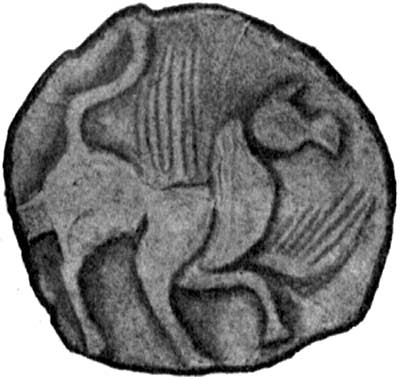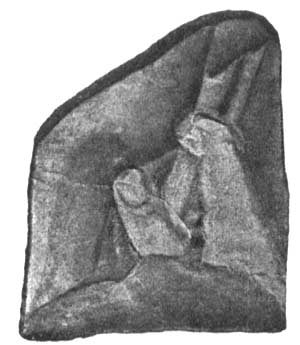 |
 |
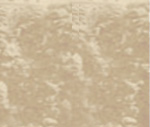 |
|
||
| main :: biography :: texts :: manuscripts :: photographs :: drawings :: squeezes :: publications :: about | ||
|
REPORT OF THE EXCAVATIONS DONE IN CHERSONESOS IN 1898 BY K. K. KOSTSYSHKO-VALYUZHINICH (PART 1) I. Excavations in the southeastern area of the ancient city
Here, the excavations were made, in the year under report, at each side of the city defensive wall in order to connect with 1895 and 1897 excavations, and were aimed to uncover the big flanking semicircular tower down to its footing. They were started from the road going from Sevastopol to the monastery (see letters П - П on the plan), near the fence of stockyard (М), went round the wall on the north-western side and continued at the eas[tern] side of the main defensive wall, higher than captain Belozorov's house. They were made, for now, to the wall base of the Byzantine period, at one level with the socle of annex а, footing of marble base в and tier Ж that strengthened the tower. Making the trench deeper to bedrock is delayed to the next year.
As this extreme point of the ancient city looking at the lowermost part of surrounding area was of the most outstanding value for the purpose of Chersonesos defense in each period of its existence, the description of the excavations made in that area has been compiled with as much details as possible and is explained both with detailed plan (fig. 1) and photographs of the most typical points of the investigated spot, which captain V. I. Zavarov kindly offered to the Archaeological Commission.
Letter А on the plan refers to the approach to the city from the side of the steppe, in between of two walls: Б (it is preserved to a low height, being 2.50 m w[ide] and constructed of big ashlars with lime) and З (there are its remainders, up to 5 m h[igh] and 5 m thick, constructed of fine rubble with lime and faced with dressed slabs at each side). This passageway was made more narrow, to 3.20 m, in the Byzantine period, by annex а (2.85 m h[igh]) that adjoined the wall В but was not bound with it, which, as A. L. Berthier Delagarde put it, was a distinctive feature of all annexes of the period mentioned above. Being decorated with stone cornices, this annex gave the narrowed passage A the appearance of a gate (fig. 2). This passageway was blocked with huge stones in its most narrow part, and further, from wall Б to the corner of wall В, stone slabs, which had fallen from facing of defensive wall З, were put in one coarse; crosses were scratched on slabs of the inner side of annex а; the base was paved from the beginning of the passage to the corner of wall В, and walkway б was placed along wall Б, at its inner side. The gate was adorned with two columns on the side of the city, according to marble base в (0.53 x 0.53 at low) that remained on its original stone foundation. At the very wall of annex а, at its inner side, rectangular tomb was discovered (1.95 m l[ong], 0.89 m w[ide] and 1.07 m d[eep]), which was carefully plastered and covered with three stone slabs. Inside, there were 3 skeletons, but with 2 skulls only at them, and at the foot, at the eas[tern] side, stone cross (0.16 m x 0.1 m x 0.05 m) with circular hole (0.019 m in diameter and 0.038 m deep) from below used for installation was found. Letter Б refers to the wall (2.50 m w[ide]), which is preserved to a low height. It is constructed of huge, sometimes enormous, undressed stones mixed with rubbles, with lime mortar, and is preserved up to 1.07 m high from the base of Byzantine period. The same low wall is discovered in investigation of the main defensive wall at its full distance, except the southern area where the latter goes atop of a high ridge and for that reason does not have auxiliary wall in front of it. Letter В refers to a wall (2.85 m w[ide]), constructed of rubble stone with lime and faced, on each side, with slabs, small on the inner side and big on the outer side. The wall approaches big flanking tower Е at 4.25 m and goes in the same direction with the latter, first to S[outh]-E[ast] and then to E[ast] up to Karantinnaya (Russian for 'Quarantine') bay [1]. Passing the distance of 1.78 m from marble base в to N[orth], it breaks off at right angle, so its role in relation to the main defensive wall З is plaid now by the above-described wall Б, which goes in the same direction with the latter to N[orth], continuously to the breach, which is used for communication with wharf and warehouse of antiquities [2]. Letter Г refers to wicket in the main defensive wall З (1.42 m w[ide]), faced with big slabs, of which 3 on every side remained in situ. Obviously, it was covered with slabs and did not have vaulting, because no stone remained of the latter in contrast to 248 slabs fallen from facing of walls and the tower and uncovered in course of excavations in the given area of the ancient city. As this wicket was located at the very tower and was used, perhaps, by the garrison, the question where the gate for the southern area of the city was located remains open.
At the nor[th]-east[earn] corner of the wicket, there was breach in the wall З, of irregular form, with narrow exit to the ancient city and short wall in front (1.78 m long and 1.42 m w[ide]), which was constructed of facing slabs of the defensive wall and fine rubbles with clay mortar in the Byzantine period and was preserved to a low height. Stone doorstep (1.38 m long, 0.44 m w[ide] and 0.44 m h[igh]) with cuts, angular for heel (0.15 m x 0.13 m and 0.22 m d[eep]) and elongated for rabbet (0.1 m d[eep]), was uncovered at the wes[tern] side of the wicket.
Let[ter] З refers to the main defensive wall which reaches [the height of] 5 m near the wicket and is constructed of rubbles with lime and facing of dressed slabs, though the slabs of the outer side are of bigger size and laid more accurately. Here, similarly to the others, investigated before sites of the southern, southwestern, and western defensive walls, slabbed facing survived below on each side due to earthen mound that protected it and composed high sloping plains in front of the wall. Maximum height of preserved wall, near the tower, is 5 m. On the southern side, the wall З finishes, at right angle, at the middle of the circumference of tower Д; its transverse side that abuts the latter is faced carefully with slabs, fine work and way of laying masonry in which is totally the same as the facing of the tower, so no doubt remains that these structures are simultaneous (fig. 3). Let[ter] Д refers to the tower (8.5 m in diameter), only ¼ of which, on the southeastern side, is investigated at inconsiderable depth; it is carefully trimmed with rustications similarly to the cut of defensive wall З that abuts it. The beauty of its masonry sharply differs from masonries of walls discovered in earlier excavations. Facing slabs are bound with iron pirons и - и and laid as regular, alternating rings, wide and narrow, producing multitude of fissures due to disproportionate height of the tower, which forced the builders to encircle the tower with ring Е, and to block the free space in between of them firmly with ground and stone. The question is whether the above is correct and when the both towers were constructed, simultaneously or in different periods; it can be answered only in further excavations to be conducted down to the bedrock base and to be started from below, from the shore of Karantinnaya bay. On top of the tower, thick wall з is preserved in greatly damaged form; it was constructed of rubble with lime and made, with wall З, a narrow passage 0.71 m wide. A thin wall of residential house constructed of rubble stone mortared with clay is preserved atop the ground mound, on its nor[thern] side. Many fragments of roof tiles of Byzantine period and sea grass probably used as bedding for roof are found there. Worked stone (1.11 m l[ong], 0.4 m w[ide] and 0.31 m h[igh]), which was flat from below, rounded from above and had a curve, of typical nummulitic limestone, laid in the same area. It seems to be one of stones used for top covering of parapet. Letter Е refers to outer ring (or tower), 3.55 m w[ide], that surrounds tower Д; it is constructed of rubble with lime, faced with slabs, and separated from the tower by free space 2.15 m w[ide] which is densely blocked with ground and stone. On the southern side, in between of tower Д and ring Е, revetment ж was constructed just on the ground mound being 1.42 m w[ide] and 2.13 m h[igh], of rubble with lime. Ring Е has outer diameter of 19 m and height of 6.4 m.
Let[ter] Ж refers to the ring that collapsed to a considerable extent (it was 2.15 m w[ide]). It was constructed of rubble with lime, without slabbed facing and was used to strengthen tower Е, which at that time probably had important damages; [it] adjoined without binding, similarly to annex a at the gate, the facing of the tower directly and was, undoubtedly, constructed in the Byzantine period, which is proved by a stone with in-carved four-pointed cross of the simplest form (0.13 m h[igh], 0.09 m w[ide], and 0.022 m d[eep]) that was laid into the wall masonry. Evidently, the strengthening of the tower with ring Ж, blocking of the empty space with ground and stone, and construction of the revetment ж and annex а at the gate date to the Byzantine period, but in this case ring Е and tower Д with its excellent trimming of rustications represent two more different periods, more earlier; it is quite possible that the earliest wall, which works corresponds to facing of tower Д, still remains below, under wall З, being not discovered in 1898 excavations.
Let[ter] И refers to the wall constructed in special way, which appeared for the first time, and used probably as a staircase to the tower of the second period (fig. 4). The space in between of longitudinal and transverse slabs (these are set up on rib and covered with slabs laid flatwise) was densely blocked with ground and broken stone; transverse slabs prevented, with their cuts, longitudinal slabs from falling down inside before the emptiness was filled with soil and broken stone, and the longitudinal ones could not fall down outside because they were fastened to each other with transverse, probably wooden, clamps, for which holes were cuts, similar to those described by prof[essor] N. I. Veselovskiy in 1894 Otchet Arkheologicheskoy Komissii, p. 79, fig. 112. Finally, upper slabs laid flatwise completed the firmness of the stonework and formed a base for the next course of this original wall. Original number of such courses has not been discovered yet, because in the year under report the excavations were made down to the wall base of the Byzantine period only. Only one slab, at the very tower, remained from the uppermost layer. The wall was up to 2 m wide. In A. L. Berthier Delagarde's view, another semicircular staircase went from the above one to the very top of the tower; this suggestion is based on dressed stones discovered in the investigated part of the empty space between tower Д and ring Е. If there was a staircase in this place, it completely covered the beauty facing of tower Д, which is why one can date it, similarly to staircase И, to the second period. Let[ter] К refers to the wall constructed of rubble (in the form of inclined plain), which was used, in the latest period of the city's history, to ascend to big tower Е. This wall is clearly visible on fig. 4. At present, in result of great destruction of wall К, a narrow corridor developed in between of it and adjacent wall Л, by which it is possible to ascend on top of the tower. Let[ter] Л refers to a part of the main defensive wall constructed, similarly to wall З, of rubble with lime and faced with slabs, which is ruinous. It connected ring Д with semicircular tower on the shore of Karantinnaya bay [3]. This wall was undoubtedly destroyed in [18]60s when building monastery stockyard, lime-baking kiln, and two sheds adjacent to it. One may hope that the lower part of the wall with facing survives under collapsed soil. Let[ters] г - г refer to walls of residential buildings of Byzantine period constructed with clay mortar and above the ground mound. Masonry of these walls incorporated small stones and slabs from the facing of the defensive wall.
Let[ter] д refers to underground grave of the same period, with 6 human disarticulated skeletons. Nothing is found at the skeletons.
When making excavations in this area, the following antiquities are found, apart from grave cross of stone, stone doorstep and stone of parapet covering described above:
II. Excavations at the outer side of the southern part of the defensive wall
Here, the excavations, which were started in 1895, continued in the year under report towards the main monastery gate. Soil has been removed, down to wall base of the Byzantine period, which totally covered the outer defensive wall and slabbed facing of the main wall, as long as the distance 75 m long in between of the main and auxiliary walls and on the outside of the latter. Deepening down to bedrock was started from both ends of the trench, from the gate and from the breach (s[ee] fig. 7 for the plan).
As 1895 report put it, these excavations will be the best adornment for the city-site of Chersonesos. It should be added now that they will win the first place amidst the areas uncovered during 11 past years: it has been discovered that the defensive wall that seemed uncovered down to its socle [18] was built above another, more ancient wall with totally another masonry type, so the investigation of the whole strip from the monastery gate to the breach down to bedrock would finally give a quite definite response to the question, which has constantly been repeated from the time of Pallas: "Where was the ancient Chersonesos located?" If it was located at the same place where Chersonesos of the Roman and Byzantine laid and where the monastery is built now, there will be no doubts that all its trade was concentrated at present-day Karantinnaya bay and waterside, which, by this reason, should have solid defensive walls and towers from the side of the neighboring plain. There should also be the main gate to connect the southern area of the city and its commercial port with the neighborhood, where, according to epigraphic sources and ruins that remain, vast vineyards, paved roads, water pipes, observation posts, and forts were located. The 3rd century B. C. civic oath mentions the above "forts" more than once. Searching walls, towers and gates of the ancient Chersonesos in the area most accessible for observation was the task of present large-scale excavations, which started in August of the year under report. It is desirable to continue them unless the whole defensive wall from the monastery gate to the semicircular tower on the shore of Karantinnaya bay [19] is freed from the soil. Then, the following excavations should be arranged in the same way in the waterside, where wharfs and warehouses should be located. As the mound at the defensive wall between the monastery gate and new hotel is 3.5 to 4 m deep to bedrock, and the bedrock inclines greatly towards the bay, it is possible that maximum depth, at the breach, that is in the starting point for the excavations, will reach the height of 6.5-7 m, yet unprecedented in Chersonesos, and there will be need to move ground from one site to another, and transport it further from there. Such a hard and exhaustive work, although being of great importance to investigate the city planning in different periods, would not certainly be arranged with the former, modest budget. Started in the year under report investigation will only bring expected result and will ascertain that the ancient Chersonesos was located exactly on this place because of generous favor from His Majesty Sovereign Emperor, which was expressed on August 22 of the year under report, during Their Majesties' visit to Chersonesos, in annual increase of 2,000 rubles in the former amount granted for the excavations. 1895 excavations removed the collapsed ground down to the Byzantine level (as it has been ascertained now when making the trench deeper) between walls А (main) and Б (auxiliary) from the breach to projecting rectangular annexes В - В, and uncovered undulate layers of ashes and charcoal. These layers, in the excavations in the year under report, continued in the same direction and finished only when the investigation passed the narrow passage in between of the projections and entered wider area. Absolutely the same layers have been discovered in the cathedral uncovered in 1897 at the old monastery hotel [20] and can be explained only as a result of the conflagration that caught the city during the last devastation. Wooden constructions, perhaps of strategic purpose, which were located in between of annexes В - В, were probably burnt in the same moment. The wall base of the Byzantine period located in the same level with the socle of wall А is a kind of highway, construction of which did not use crushed stone but powdered stone that was obtained when gouging the bedrock to construct cisterns, wells, catacombs and tombs. This road started from the gate at the stockyard described in the 1st chapter and passed in between of walls А and Б probably not far than the monastery stables, because [continuation of] auxiliary wall Б is not discovered in front of the defensive wall, which was broken by the Engineering Department in between of the powder magazine and flanking tower and described in 1893 Otchet Arkheologicheskoy Komissii (Archaeological Commission Report), p[age] 57. Wall Б had no sense there because in that area the main wall А went on top of the ridge of considerable height. Two wickets а and б are located obliquely, at the same level as the road, at the northern edge of the excavations, not as far as the monastery gate. Wicket а has marble doorstep (1.7 m long, 0.62 m w[ide], and has outer heig[ht] of 0.31 m) with round cut for door abutment and projection to support the door, and wicket а has the same doorstep but of [ordinary] stone (1.6 m m long and 0.89 m w[ide]) with the same cut and projection. 7 solid stones and 4 halves of vault [21] are uncovered near wicket а. Doors in the wickets opened towards the city. Was not the wicket with marble doorstep and vaulting, door in which certainly was of iron, referred to in the inscription of the time of Isaac Komnenos that was uncovered nearby and dealt with construction of iron gate of praitorion by Leo Aliates, strategos of Cherson and Sougdaia [22]? If it has no relation to the wicket, therefore, there was (at least in the Byzantine period) another, main gate, on top of which the marble slab with 1059 inscription was located, in between of the former wicket and the tower described in 1st chapter of the report. Excavations at the outer side of auxiliary wall Б, constructed of big undressed stones, have not resulted in some interesting discoveries. There is no chance to make the trench deeper in along that side of the wall as the road to the monastery passes here. Opposite to the western annex B, wall Б is ruined a bit in one place, and thin wall of unknown purpose adjoins it. When they started to deepen the trench, from both its ends simultaneously, between wickets а and б and between the eastern annex В and the breach, the following discoveries were made quite unexpectedly:
The main defensive wall is heavily collapsed to the right from wicket а, so only the socle remains from its facing; then, along the distance of about 15 m from the wicket to the beginning of annex В, the wall facing is preserved excellently, sometimes with 4 courses and the socle; amidst the slabs, there are several 1 s[azhene] (2.13 m) and one (ж) even 2.85 m long. Facing of the eastern annex В preserves extremely well. Although the facing of wall А to the right from this annex survived at height of as much as 5 courses, it is constructed of fine slabs and with less care. Western annex В appeared to contain emptiness due to the rubble core was wrenched out from the between of the facing walls, which is evidenced by its part remaining to the left. In course of getting deeper, auxiliary wall Б reveals corrections and amendments and was not probably so high in more ancient period. It is constructed, partly, of dressed stones with lime; its upper part to the right from wicket б is constructed of gigantic stones with clay and so unstably that few courses of it collapsed during the excavation. The following artifacts have been uncovered in course of the excavations in this area of the ancient city:
|
| ©National Preserve of Tauric Chersonesos . 2007 - 2026 |
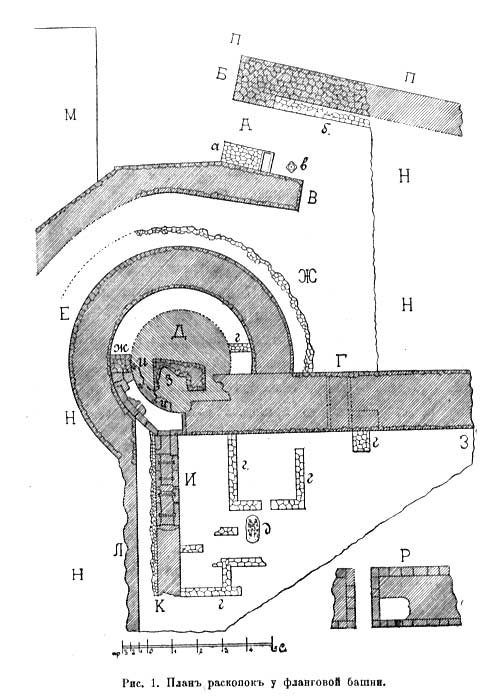
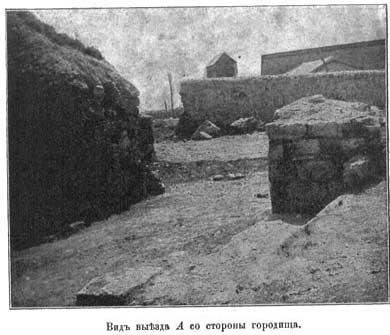
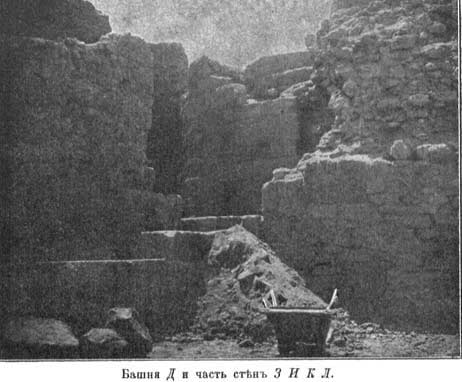
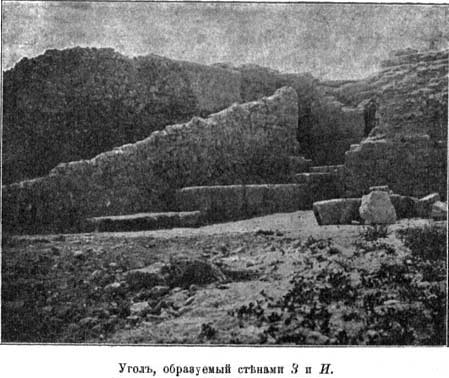
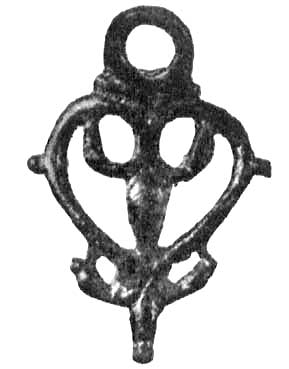
 in oval of balls
in oval of balls  - on top of the neck and
- on top of the neck and  - below;
- below;


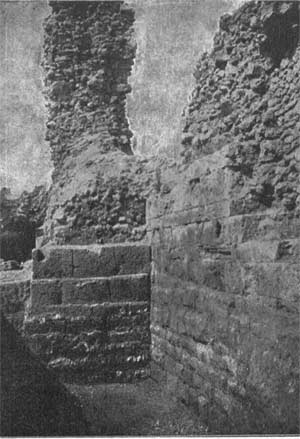
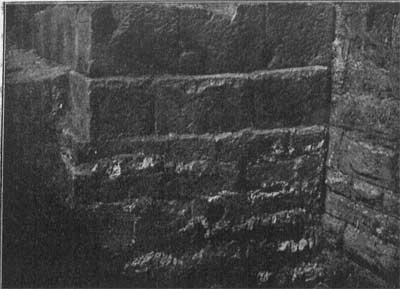
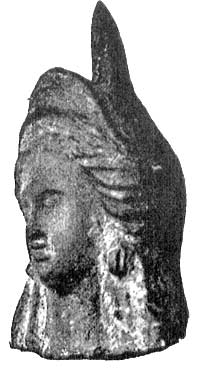
 squeezed in it;
squeezed in it;
 are scratched on its back side;
are scratched on its back side;
