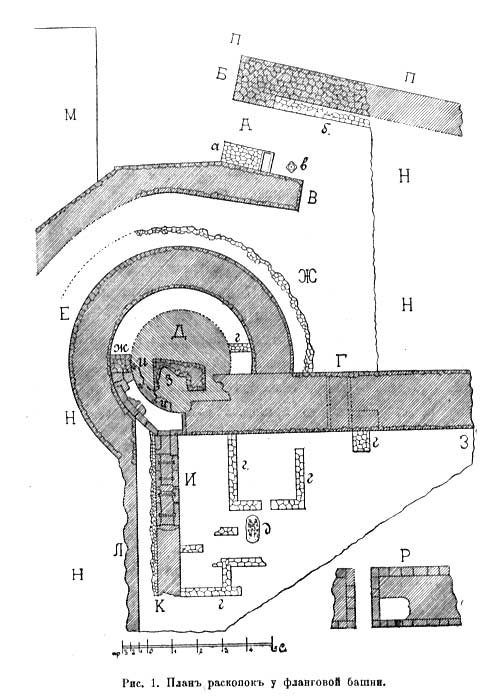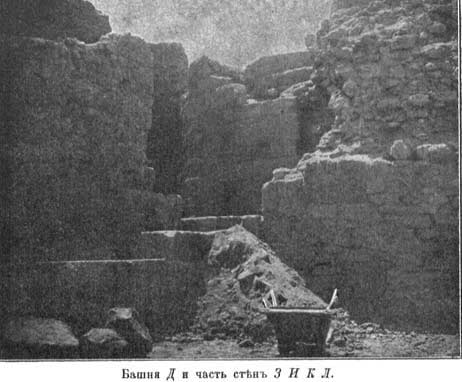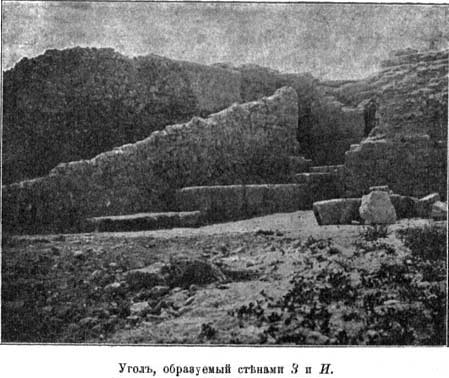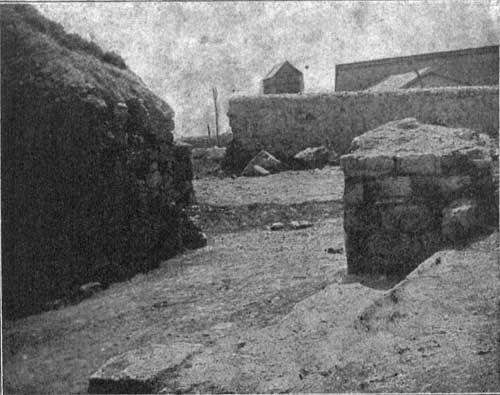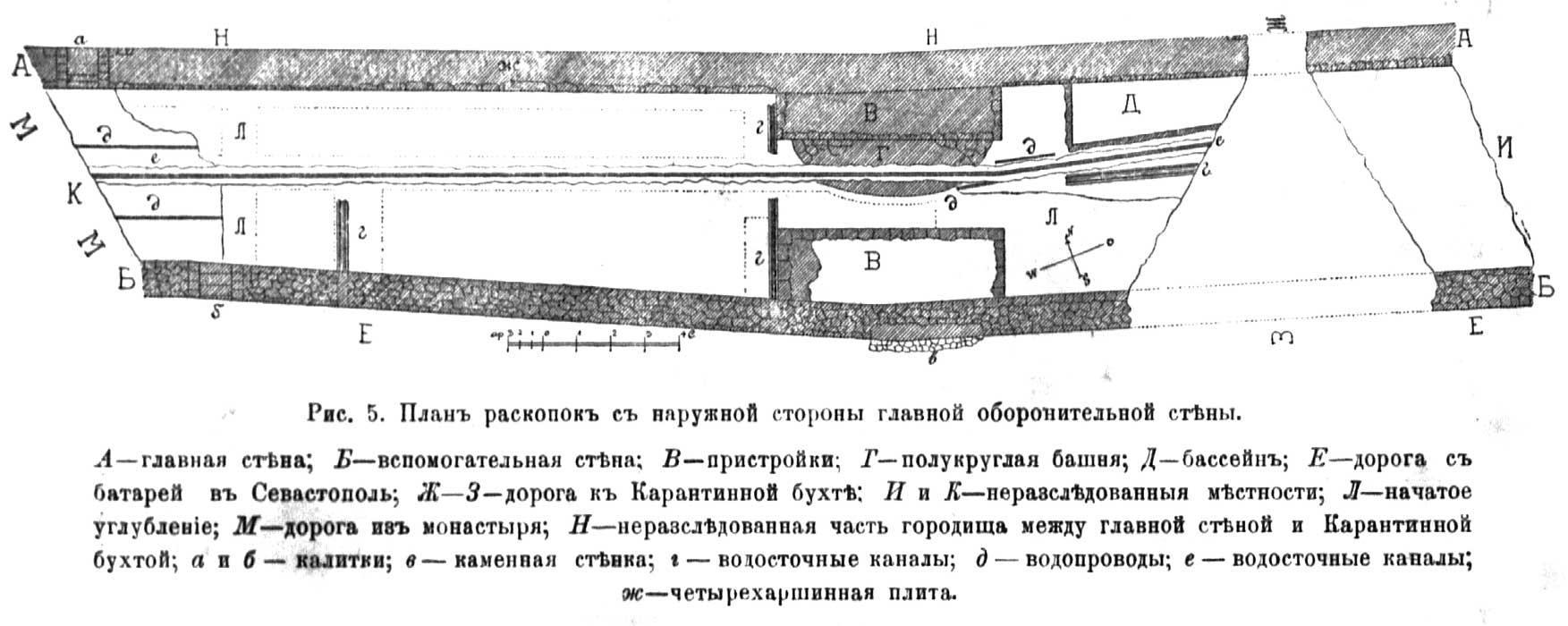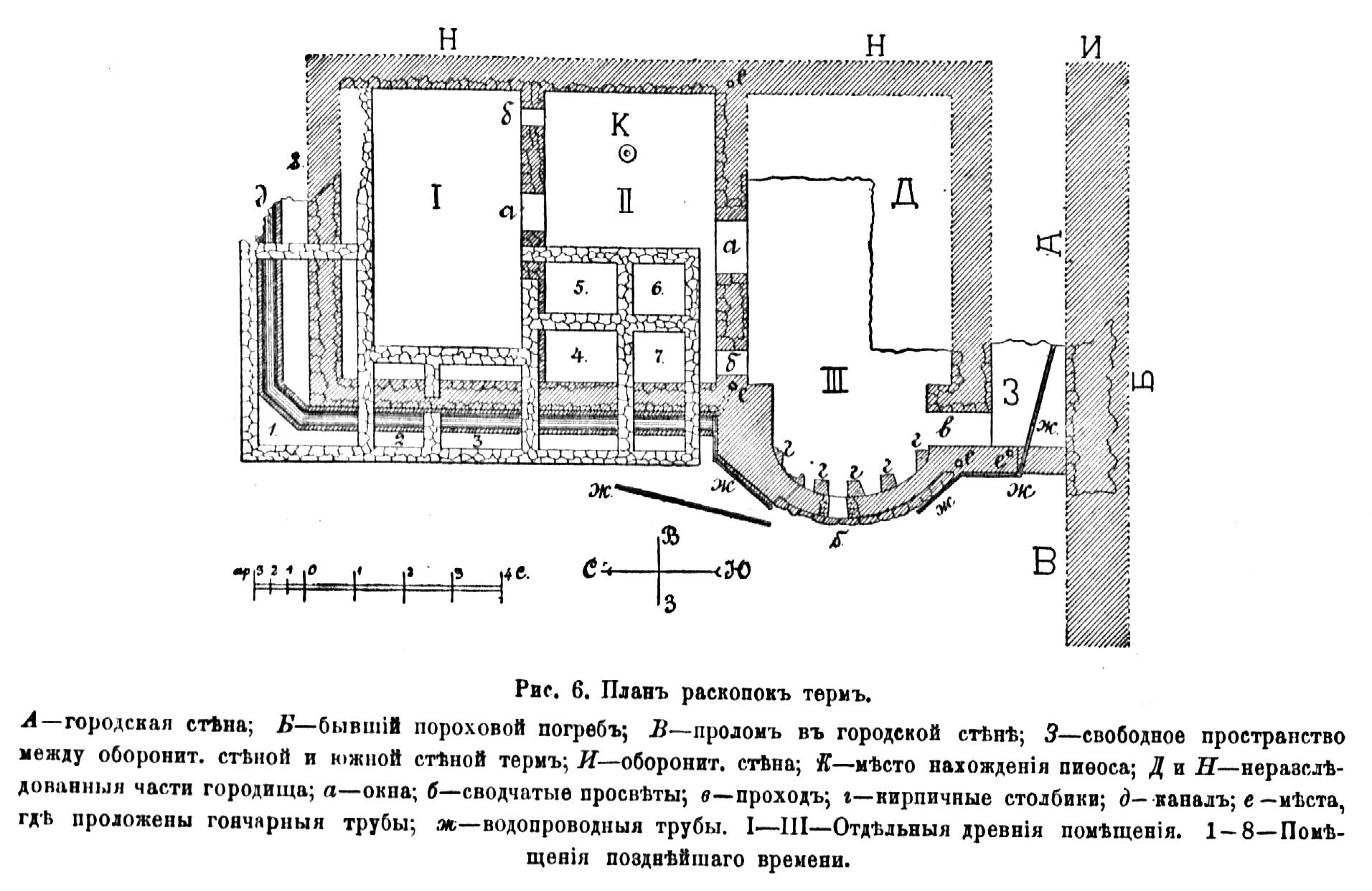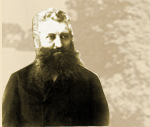 |
 |
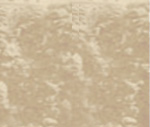 |
|
||
| main :: biography :: texts :: manuscripts :: photographs :: drawings :: squeezes :: publications :: about | ||
|
Year 1898 ...
...Of the excavations made by the Imperial Archaeological Commission during the year of 1898, the continuation of the investigation of the city-site of Chersonesos is the most important because of the interesting character of the results obtained; it resulted in discovering outstanding ancient fortification structures in this city, as well as several Greek and Latin inscriptions and numerous other remains of antiquities, uncovered partly in the embankment covering these structures and partly in some sepulchers found there. These works, which were made under the closest supervision of the Commission correspondent member K. K. Kostsyushko-Valyuzhinich, and the order in which the city's area, previously uncovered by him, is kept, are awarded by the Most High attention and approval of the Sovereign and Emperor, who has most kindly deigned to donate annual extra fund of 2,000 rubles to increase further works in investigation of Chersonesos ...
1. Tauric province
а) Excavations in Tauric Chersonesos Investigations, which were made in 1897 in the extreme southeastern area of the site of ancient Chersonesos and resulted in discovery of a part of defensive wall and semicircular tower at the very shore of Karantinnaya (Russian for "Quarantine") bay (s[ee] 1897 Otchet [Arkheologicheskoy] Komissii, p. 23 f.), have revealed that the ancient city fortifications are extraordinary interesting just in this strategically important point. This area has quite no natural protection from the side of the steppe, so it was crying loudly for strong defense because it covered the gate though which the neighborhood of the city communicated with the trading port and protected the port itself from possible attacks from the land. Taking this consideration into account, the head of the excavations in Chersonesos, correspondent member of the Commission K. K. Kostsyushko-Valyuzhinich, in the year under report, concentrated the works mainly in this area of the city-site and set his task as making connection between the part of the defensive wall, which had been investigated in 1897, and 1895 excavations, which uncovered, on both sides of the breach coming from the monastery road to the warehouse of antiquities, Byzantine wall, down to its socle, 37.5 m long and counterscarp that was parallel to it (s[ee] 1895 Otchet [Arkheologicheskoy] Komissii, p. 95 f.). Although the works in the year under report did not have enough time to connect these two points, they, nevertheless, perfectly came up with expectations placed on them. This excavation have outlined the whole contour of the defensive wall, with a small break, as long as the monastery gate, and also pointed out several layers in fortification structures, revealed modifications which the latter survived for centuries, and resulted in an unexpected discovery of defensive wall of the most ancient Chersonesos. The extreme flanking tower, from which this year works started, could be the best illustration for consequent series of defensive structures (s[ee] fig. 1 for its plan).
It turned out that the tower consisted of triple layer of walls. Its most ancient core is circular tower Д that, for the time being, has been investigated down to inconsiderable depth. It is 8.5 m in diameter and greatly differs from the walls uncovered in Chersonesos before because of its beauty stonework: it is carefully finished with rustications, and facing slabs that are bound with iron pirons alternate with regular courses, wide and narrow (fig. 2).
The same facing is visible also at the section of the main defensive wall З that annexes it from the northeast. This most ancient tower is fortified with a thick (3.55 m wide) ring Е, 6.4 m high, which was laid of rubble with lime mortar and faced with slabs similarly to the main defensive wall. The space, 1.75 m wide, in between of the tower and the ring turned out to be blocked densely with ground and stone; it happened perhaps in a later period because the remains of ancient semicircular staircase of dressed stones, which had been constructed obviously simultaneously with the ring, were discovered at this place after the ground was removed. Finally, when this secondary fortification of the tower came out to be insufficient, the outside ring was annexed by, closely but without connection to it, the second ring, which was uncovered having greatly collapsed appearance (Ж): it is 1.77 m wide and constructed of rubble with lime, but was not faced with slabs. Inter alia, the stone with four-pointed cross of the simplest form discovers the late origin of this second ring.
Therefore, fortification of this extreme and most dangerous in strategic view point had three clear periods corresponding to the triple masonry and facing of the walls: the most ancient period with facing with rustic work; middle with facing with plain slabs; and, finally, the latest with rubblework with lime, without facing.
The flanking tower was annexed by other structures from every side. On the east, that is from the city, on the side of Karantinnaya (Russian for "Quarantine") bay, a wall И (1.95 m wid[e]) comes to it, constructed of big slabs in a special way, which was probably a staircase to the tower of the second period (fig. 3). The works in the year under report had time to discover it to the footing course of Byzantine period only. On the south, it was annexed by another wall К, of rubble with lime, making sloping plain, by which the same tower was obviously entered in later period. This second wall adjoins the main defensive wall Л on the other side; the main wall starts from the ring of the flanking tower of the second period, makes a sharp turn to the east and connects the tower, by straight line, with semicircular tower, which was uncovered in 1897 on the shore of Karantinnaya bay. Unfortunately, this wall is seriously damaged from its outer side, probably when building monastery stockyard and lime-baking kiln; it is possible, however, that its lower parts with remains of slabbed facing survived under collapsed soil, which is still not removed.
On the other side, the main defensive wall Г adjoins the corner tower in its northeastern part, and from where goes straight to the north, connecting further with the part which was discovered in 1895 (s[ee] above). At the tower, the remainders of the wall are preserved at the height of about 15 m above the level of the Byzantine period, with the same width; here, like in other places, the wall was constructed of rubble with lime mortar and faced with dressed slabs. A wicket pierces the wall where it adjoins the last outer ring of the tower; it is 1.42 m wide and is faced with big slabs, but had no vaulting (s[ee] fig. 1, Р for its horizontal section). Near the entrance to it, on the side of the ancient city, there was a leak in the wall, of irregular form, with its narrow opening to the city and a short wall in front of it, probably a lodge.
Such are the structures adjoining the flanking tower from the side of the city-site. On the outer side, the wall of counterscarp В goes round the flanking tower at the west and the south, 6.4 m fare from its first ring. To the south from the tower, this wall makes a sharp turn to the east, to Karantinnaya bay, and will join, in future excavations, with the section that was discovered in 1897 (s[ee] 1897 Otchet [Arkheologicheskoy] Kom[issii], p. 191, fig. 203, let[ter] А). It is constructed similarly to the main defensive wall, with plain facing. It goes round the flanking tower and breaks off at right angle (near let[er] В), though another, lower (1,05 m) wall Б starts to play the role of counterscarp. The latter wall starts a bit further southwards, goes parallel to already described counterscarp wall and then to main defensive wall, and will join, later on, the outer wall, which has been discovered further northwards and has absolutely similar stonework (s[ee] 1895 Otchet [Arkheologicheskoy Komissii], p. 95, fig. 241, Д). The space that is formed in between of it and the main wall gets narrow to 13.85 m (s[ee] op. cit., p. 96) and was, in the Byzantine period, something like a highway, arranged with use of stone, grounded to powder. As further excavations in the year under report have revealed, this road was located in the same level with Byzantine socle of the main wall and went in between of the latter and the counterscarp along the full distance from the flanking tower obviously to the present-day monastery stables. It started in between of two auxiliary walls to the north-west from the flanking tower described above. There obviously was the main entrance to the city from the side of the steppe (А) that was made even more narrow by annex а, remainders of which are preserved to a height of 2.5 m, adjoining the higher of the walls, so the entrance got the appearance of a gateway approximately 3.5 m wide (fig. 4). Here, the wall base was paved, and walkway б, which is still uncovered through the distance of 8.5 m, went along the extreme low wall Б, at its inner side. It remains to notice that the gateway was, from the side of the city, decorated with two columns, of which marble base в survived on stone foundation.
The works, which were conducted simultaneously far to the north-west, between the breach leading to the warehouse of antiquities, and monastery gate, brought the results of no less importance. Mr. Kostsyshko-Valyuzhinich continued 1895 excavations of that place (s[ee] above), uncovered, first of all, the space in between of the main and auxiliary walls along the distance of about 75 m down to the level of Byzantine period, and cleared the counterscarp from its outer side along the same distance; it appears that each of two walls had a wicket in the west end (s[ee] fig. 5 for the plan with explanation).
Then, at this place, on both ends of the space indicated above, the excavations were made, for the first time, deeper, to the bedrock. Mr Kostsyushko still have not reached the latter in the year under report, but, nevertheless, these works have proved that the wall, uncovered hitherto was not the most ancient: its socle rests on more ancient wall, perfectly constructed and trimmed with rustication, similarly to the most ancient part of the southern flanking tower. Therefore, two periods of fortification works coinciding with the first two periods of the tower are also clear visible here. The lowermost, the most ancient wall appeared to be artificially covered with soil, as the embankment that started from below and reached the socle of the upper wall, did not actually contain broken vessels, oyster shells, and other waste typical to deposits, which were being accumulated gradually during several centuries. Through this artificial embankment, three systems of drain channels (of stone slabs, of pottery tubes, and opus signinum shaped like open basin covered with slabs) were conducted in three different directions, and the above-described road was built above it. In one place, there were two oblong rectangular annexes (13.85 m l[ong], 2.85-4.25 m w[ide]) , which projected from both walls, opposite to each other, and made the space in between of the walls narrower, to 6 m. Their foundations (of big dressed stones, joints of which were plastered with lime) lay below the socle of Byzantine wall, so that the basis of the northern building rests on remains of some semicircular tower that obviously belonged to the most ancient wall. The annex was not bound to the latter but simply put to it. To the east of it, closer to the breach, a big pool was uncovered near the main wall, with the walls and bottom covered with opus signinum, similarly to cisterns and grain pits in the ancient city. In the year under report, they did not succeed to uncover it along its full length; its purpose remains undiscovered, too. Many fragments of columns and cornices, of marble and limestone slabs with Greek and Latin inscriptions, for the most part funeral, rich collection of various potsherds, clay lamps, amphora handles, sinkers, fragments of terracotta ware, throwing stones, different beads and pendants, bronze arrowheads, small closed bells, etc., were uncovered when doing works both here and near the flanking tower. From these finds, one should pay special attention to terracotta female head with specific coiffure, bone plate of chest with carved ornament in the form of vine, as well as coins of Roman and Byzantine period, partly extremely rare.
Apart the excavations already described, Mr Kostsyushko-Valyuzhinich also investigated an area to the north from the powder magazine with the pretext that the military department planned to organize some works there, which would threaten the remainders of antiquity with devastation. The excavations resulted in the discovery of three relatively large rooms, connected with each other by wide doors and vaulted openings (s[ee] fig. 6 for the plan with explanations).
It probably was the lower story of ancient thermae, which is indicated by, among others, system of water pipes framing the house from the outside and going, partly, inside the walls of the upper story that was not preserved. The floor of each room is coated with opus signinum. Big pithos was buried to its neck in the middle room. In the extreme south room, which is the largest one, the west wall is semicircular, like an apse in church, with vaulted window; on the floor, round marble basin (1.25 m in diam[eter]; 0.53 m h[igh]) was discovered, which was broken into 4 pieces like it fell from above. Walls of the entire building are constructed finely of dressed rubble with intermediate courses of bricks on thick layers of lime. The finds of numerous fragmented marble cornices and slabs, pieces of thick window glass, etc. indicate that thermae had relatively reach finish. From the other finds, one should pay special attention to: fragment of clay circle with in-carved image of cross with two saints standing on sides and Greek inscription; fine slate mould for casting circular icon or amulet with inscription, [pectoral] cross and pendant; fragments of inscribed slabs of marble including gravestone, some part of which is unfortunately broken off, with perfectly made relief images of human figures that attracts most attention; part of a marble statue of lion attacking bull; two openwork bronze badges, possibly of a bridle; fine lamp; fragments of clay, partly glazed, and glass vessels; amphora handles, sinkers, etc., as well as coins of Chersonesos (from the Roman-Bosporan period onwards) and Byzantium. No excavation was made in the necropolis of Chersonesos in the year under report because all the efforts and funds were concentrated on the works described above. When doing these works, near the flanking tower, Mr Kostsyushko-Valyuzhinich came upon two later burials. One of them was underground grave with six skeletons, located to the east from the tower, near the wicket (fig. 1, let[ter] д). Another was rectangular tomb, carefully plastered and covered with three stone slabs, discovered at the inner side of the later annex near the entrance to the city (fig. 1, let[ter] a); it contained three skeletons with a small stone cross standing at the foot. No other artifact was discovered in both tombs.
More results crowned the investigations of three burials, which were found by accident when making cess pit in the corner formed by the main defensive wall and the new monastery hotel. One of them was constructed, at the depth of 3.2 m, of big slabs (3.55 m l[ong], 1.06 m w[ide], 0.88 m h[igh]) and contained 7 lead and 8 clay one-handled urns with fired bones and ashes. They contained: gold necklace of two cords and 9 medallions with garnets and colored glasses and a butterfly hanged to them; components of two gold bracelets of symmetrically located ribbed tubes (cf. 1896 Otchet [Arkheologicheskoy] Komissii, p. 180, fig. 556); gold earrings in the form of a cord with lynx heads and hinged medallion (see above, fig. 557 а-б); gold finger-rings, badges, and buckles; pieces of gold foil; silver shell of high artistic quality; bronze coins of Chersonesos, and oth[ers]. Finally, at the distance of about 1 m far from this tomb, two clay one-handled urns appeared to stand separately, containing one iron strigil [athlete's scraper] each and 3 narrow gold bands with hooks on the tips. See Appendix I for detailed report on the excavations made in Chersonesos.
From 1898 Report of the Imperial Archaeological Commission, signed by the Chair count A. A. Bobrinskiy. Published in Saint Petersburg, 1901.
|
| ©National Preserve of Tauric Chersonesos . 2007 - 2026 |
