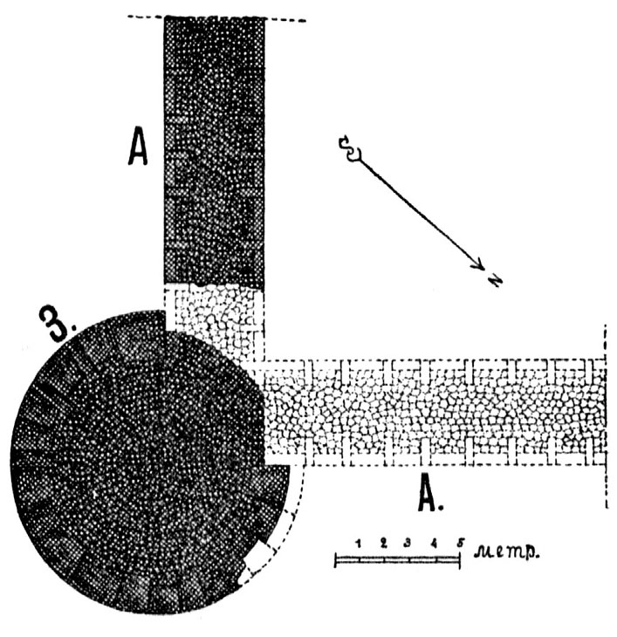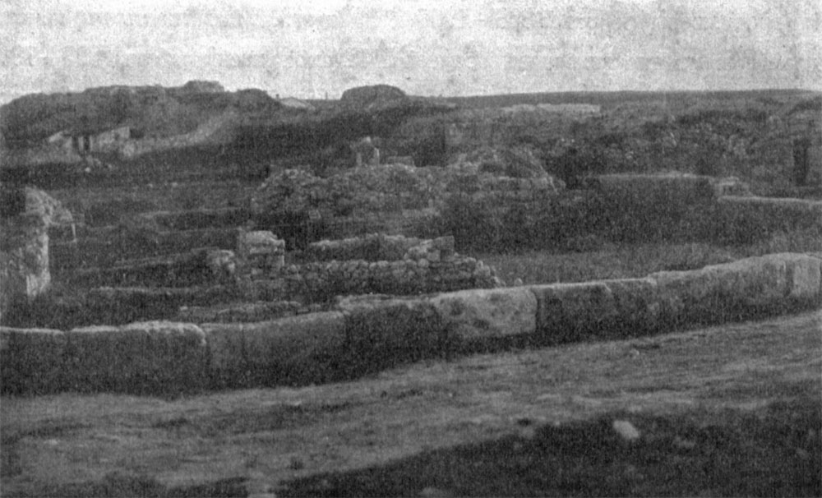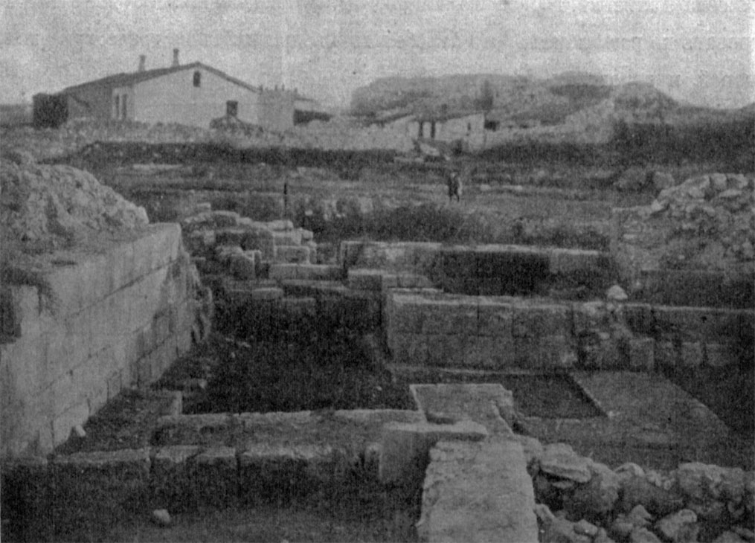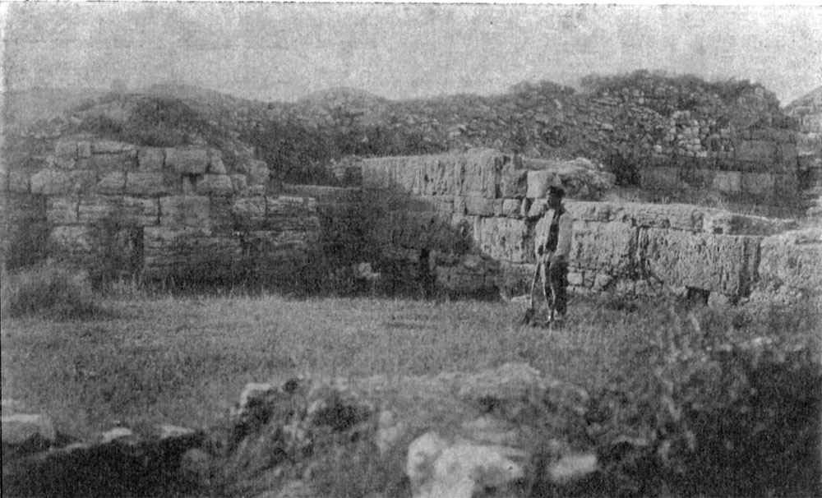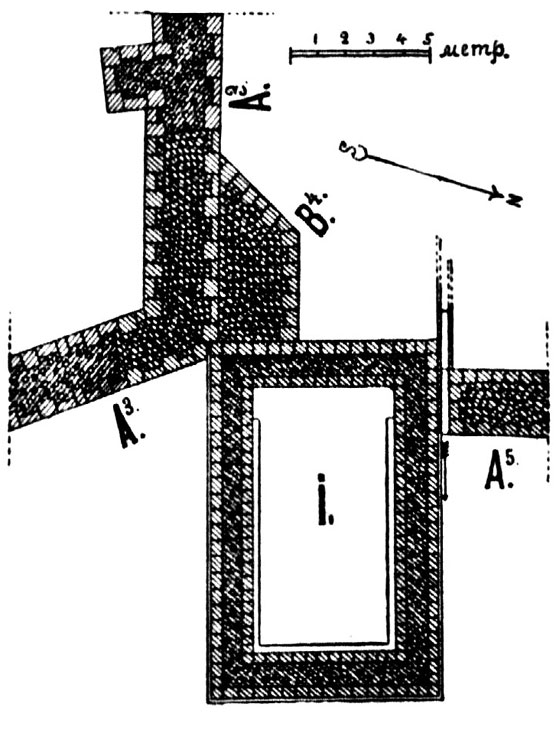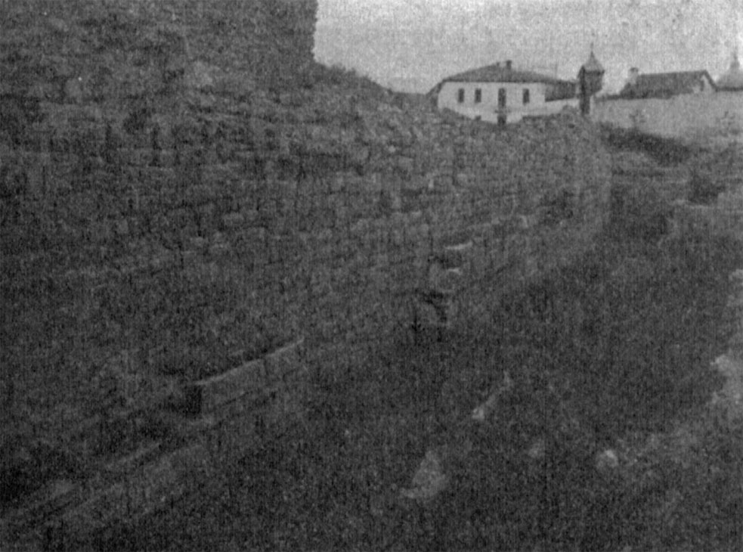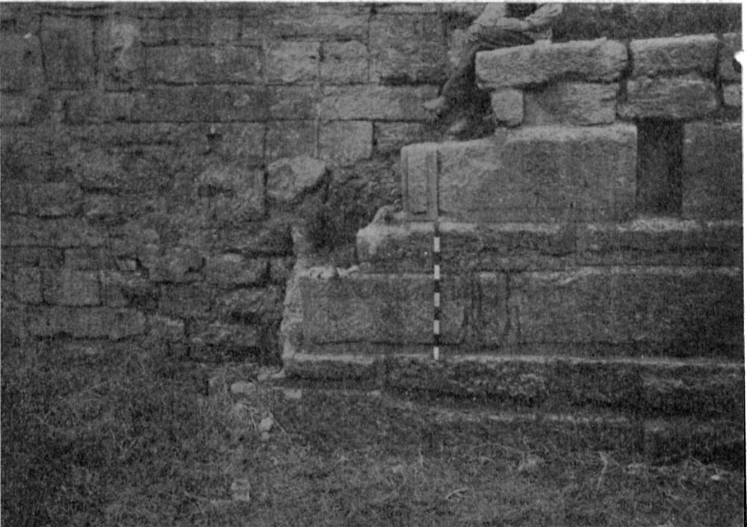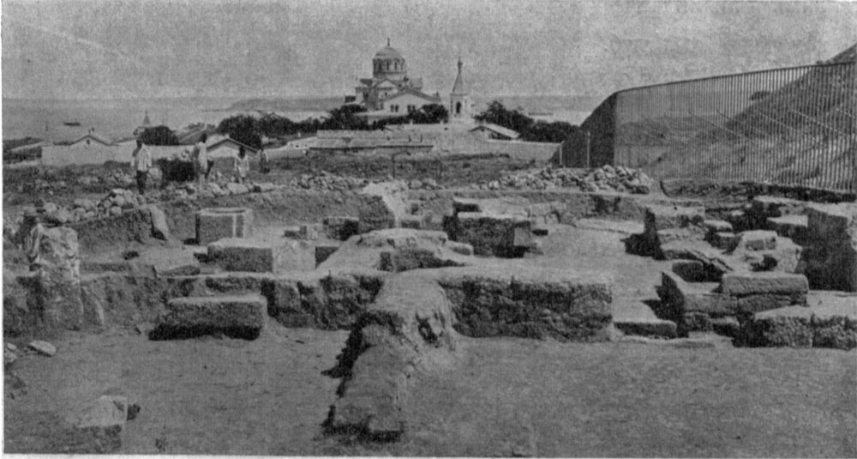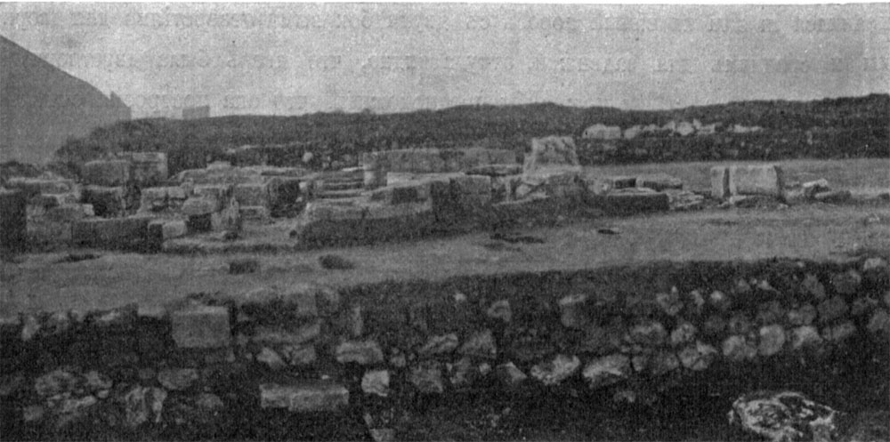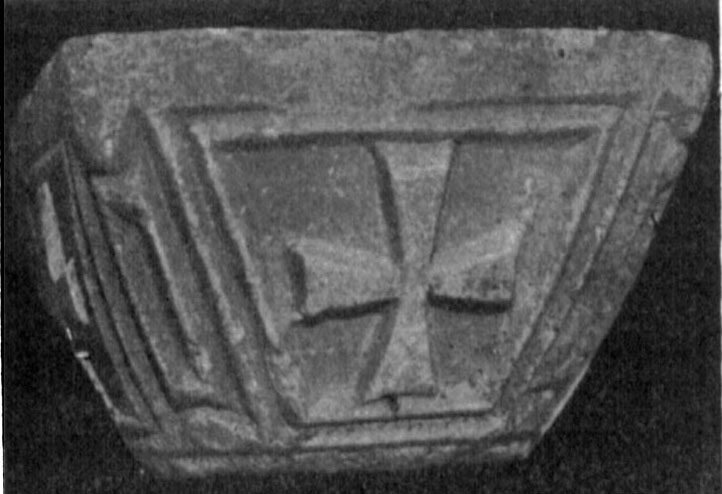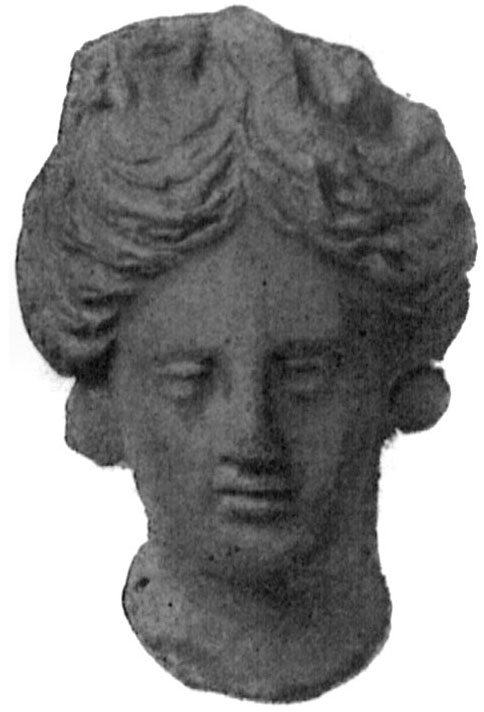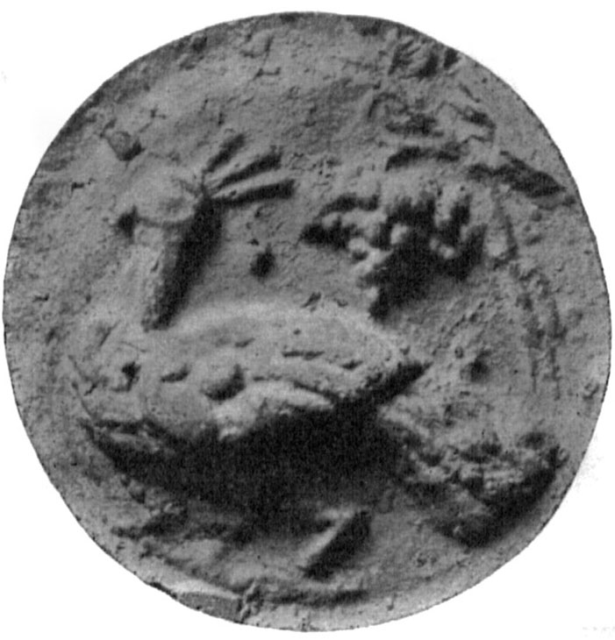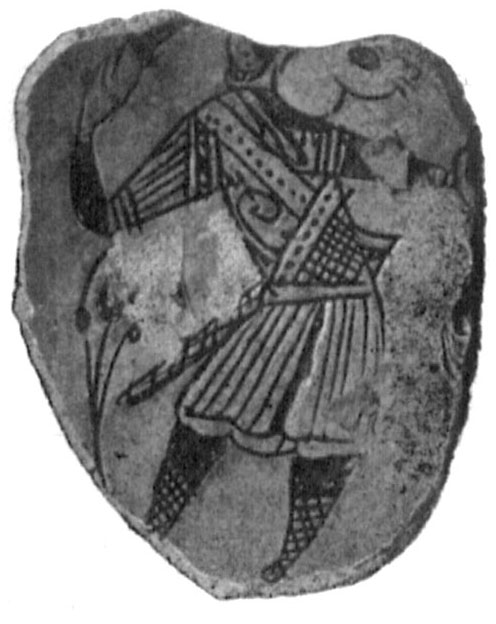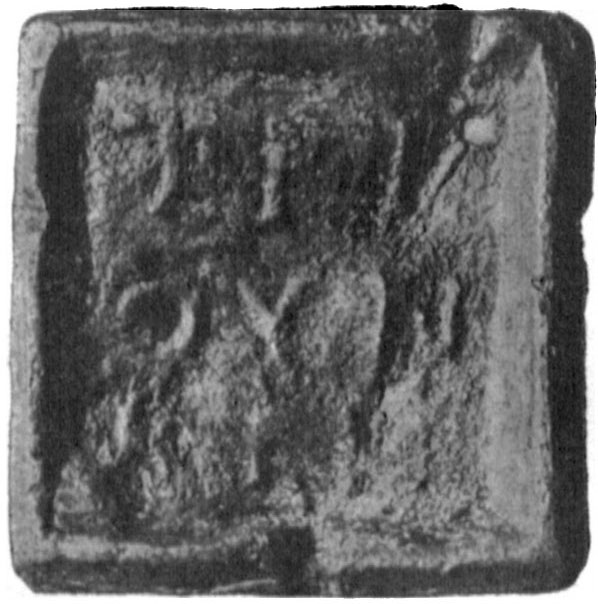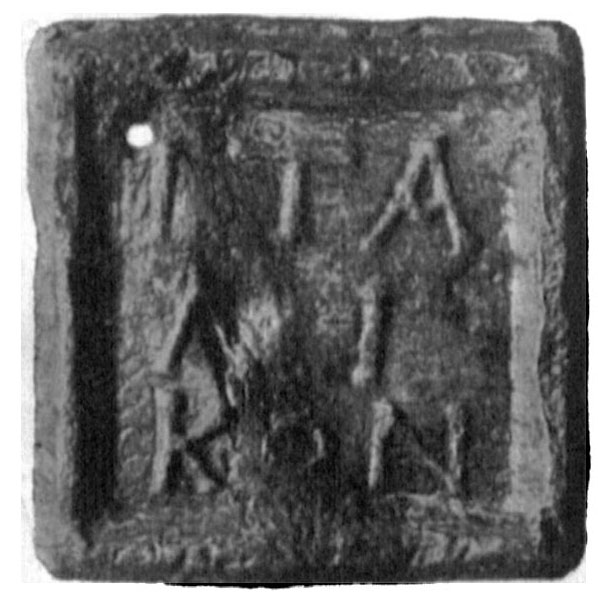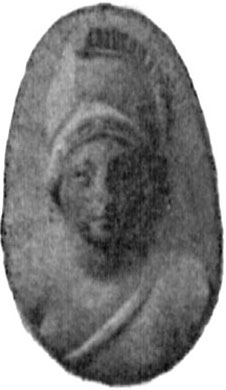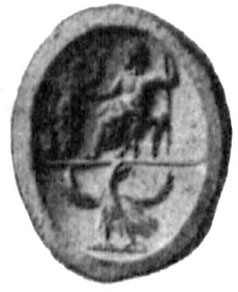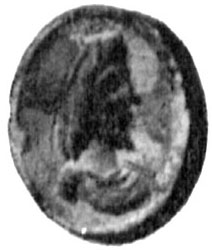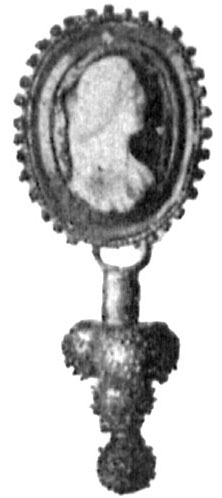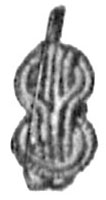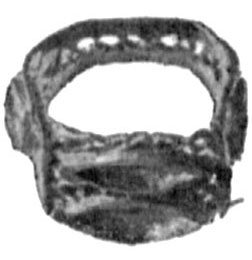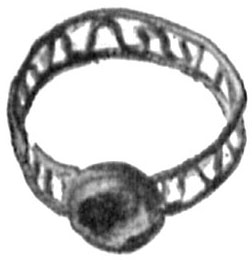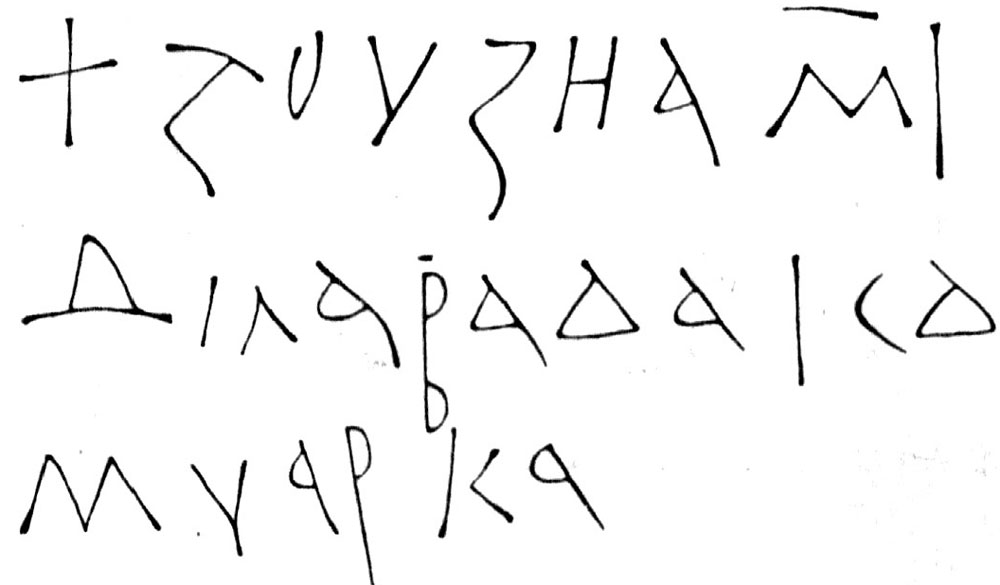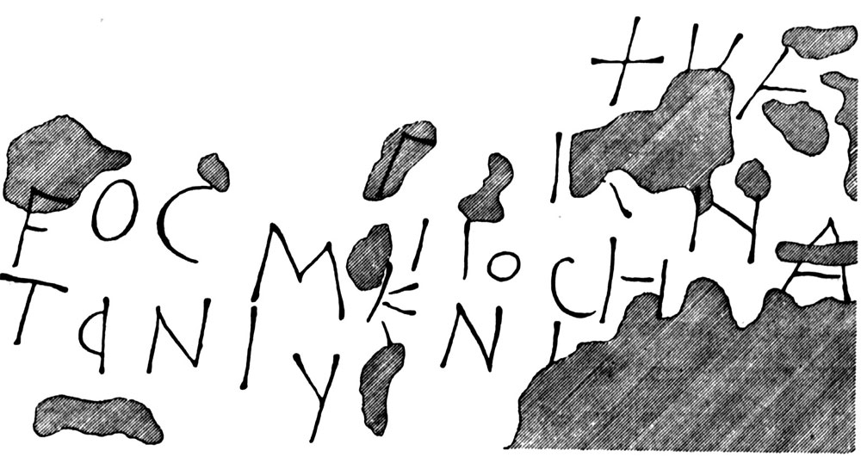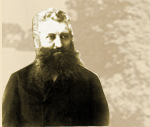 |
 |
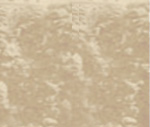 |
|
||
| main :: biography :: texts :: manuscripts :: photographs :: drawings :: squeezes :: publications :: about | ||
|
1906 REPORT OF THE HEAD OF THE EXCAVATIONS IN CHERSONESOS MR K. K. KOSTSYUSHKO-VALYUZHINICH Excavations in Chersonesos
[1]
In Chersonesos, the member of the >Imperial Archaeological< Commission K.K.Kostsyushko-Valyuzhinich has investigated in the year under report:
I. The excavations of the south-east area of the ancient city have uncovered territories on both sides of the road, which goes now from Sevastopol, through the breach in the ancient wall of Chersonesos, to
Chersonesan warehouse of antiquities. There is a series of ancient structures uncovered to the east of the breach; see pl. II for the general plan. The excavations in this area have revealed a part of the most ancient wall of
Chersonesos (А), constructed with clay mortar, and round flanking tower (З), the two structures that once were the border of the city near the bay. Tower З was partly (from the side of the city, from the
north) unearthed by 1905 excavations
[2]
. In the year under report, it was uncovered in full. The outer (south) sound of this tower is relatively well-preserved, so that its exact plan can be reconstructed. The Greek wall and tower З were pulled down in
the Roman period, so that only lower parts of them were partly included into the foundation of the wall dated to the Roman period.
In this period, the line of the city wall (А) was prolonged further eastwards, beyond the place where tower З stood. The ruins allow one to draw a conclusion that this tower was flanking structure in the most
ancient, Greek period, and that near this tower the city wall made right angle turn to the north
See fig. 66
for the restored plan of the tower and the wall in the Greek period and
Fig. 67
for the tower and the wall viewed from the north). In the Greek period, that part of wall А, which was located to the west of tower З, came a bit closer to the bay than more narrow wall of the Roman period that replaced it
Fig. 66
).
The Roman wall was laid with lime and faced with smooth slabs, the construction of it used rusticated facing slabs of the most ancient Greek wall. It was the Roman period when tower З was replaced with tower И, which was cross-like plan inside and preserved the height of 0.46 – 1.48 m. Its two sides were adjoined by the city wall А3. Fig. 68 represents a view of tower И, south-east section of wall А3 and tower З from the north-north-east, and Fig. 69 is a view of the ruins of tower И from the north-west. There was a door leading into tower И from the south; at the same side of the tower, there were small rooms т-т. The tower was constructed of rectangular and, partly, square slabs, carefully trimmed with fine dressing axe, with excellent lime; joints were plastered with pink opus signinum.
According to the plan and few uncovered trapeziform dressed stones, the inner room in the tower was covered with cross vault. Part of wall А3 adjoins the Roman tower on the south-east and is distinguished by its
especially careful technique. There have been applied lime mortar containing fine-grained sand and crushed brick, which makes it extremely strong. Lime mortar in the wall that annexes the Roman tower from the west is of
worser quality; this mortar contained coarse sand and fragmented roof tiles. Both parts of the wall have the same facing; it consists of rectangular stones, trimmed with dressing axe. There is bulge В5 with two buttress
projections ф-ф and drainage channel х-х of stone slabs going to the bay through the wall in between of them, which is located in the south-east part of the wall, from its inner side. Apart from discovered in 1905
two pillars о-о, the excavations near the wall and the tower, from the city side, have revealed three more pillars с-с standing on bedrock. All these pillars probably had some strategic importance.
It was the Early Byzantine period when the fortifications of Chersonesos experienced new changes: new fortifications were erected according to recently developed plan. Roman tower И and walls А2 and А3 were destroyed, and the fortifications were moved closer to the bay. Tower И was replaced by tower І, ruins of which still reached the height of 0.53-2 m. Its west side rests on the ruins of tower И Fig. 69 shows west wall of tower I on the left). Due to this fact, west part of tower І is of better preservation and is not inclined, though the east section of it is 5&grad; inclined. Similarly to the other towers of Chersonesos with rectangular plan, the facing of tower І is made of dressed rectangular slabs of Inkerman limestone (it incorporates a part of facing slabs from Roman tower И). Within the walls, its masonry is of rubble mortared with lime. There is a stone with carved image of Greek cross with flaring arms placed into masonry in the external corner у. The construction of tower І had to reinforce wall А3 (Fig. 70) with buttress В4, which was built next to it; the masonry of the buttress is of rubble mortared with lime and faced with dressed stone. City wall А5 was built in the Early Byzantine period, now it is 2 m high. Its masonry is of rubble mortared with lime and partly with opus signinum (the masonry incorporates cobble-stones and marble fragments) and the facing is of dressed stones of various size. The wall does not follow straight line but changes its direction four times, each time at obtuse angle. The excavations have uncovered rectangular annexes of different sizes, which probably were small towers (ш-ш2) and dated to the Early Byzantine period as well, located at the outer side of the wall. Small towers ш1 and ш2 survived as high as 1.77 m, and small tower ш as high as 1.60 m. Small tower ш1 is built partly of the material taken from the Ancient Greek wall. There are two posterns ц and ц1 in wall А5, they are similar to postern е, which was discovered in 1897 [3] . Both posterns have preserved doorsteps and shoulders. There are small, paved with slabs squares located in front of the posterns, at the outer side of the wall. Drainage channel х goes through wall А5 near tower I. The excavations on the coast in front of this wall have uncovered ruins of small altarless church щ, which was probably built later than the wall. Masonry of the walls of this altarless church consists of stones, which were hewn to be closer to each other when at place, and mortared with silt, with traces of wall plaster. There is a synthronos in the apse; it is 0.40 m high; in the side walls there are benches of the same height. The floor is paved with slabs; doorstep is made of stone. The excavations have revealed remains of a house with rectangular plan (no. 13), located above the altarless church ruins, in the upper layer; it probably dates to a period later than the altarless church. The excavations inside the city, near walls А5 and А2, have unearthed remains of a group of buildings (nos. 1-12), some built with lime (nos. 1 и 2), others with clay (nos. 3-12). The axes of buildings nos. 3-9 and 12 were correlated with the axis of wall А5. Hence, these buildings cannot date earlier than the Early Byzantine period. In building no. 12, there is a fragment of brick floor that survived. Pear-shaped pithos ъ was discovered to the south-east of building no. 1. Top layer above the ruins of buildings nos. 3-9 included remains of later constructions (nos. 10 and 11), which were marked with special shading on the plan. There are remains of two rooms of Roman bath р uncovered to the south-east of tower З, in lower layer. The walls of the bath are laid of rubble with opus signinum and plastered with opus signinum. North-western room has the floor of opus signinum that rests on 24 pillars (0.44 m high) of brick laid with strong red opus signinum. There are brick arch no. 3 (0.48 m high) located on the north-west of the room and collapsed arch no. 2 on the south-east of the room, both used as fire chambers. The floor of the south-eastern room rested on 30 pillars. In this room, the excavation has uncovered brick arches no. 4 and 5. The rooms were connected with brick arch no. 1. To the west of the breach in the city wall that is used by the road to the warehouse of antiquities, this year excavations have unearthed the area as far as the ancient city gate, which is located near the guardhouse at the monastery gate . The latest Byzantine layer was already investigated and its mound was removed all over this area as early as 1900 [4] . This year excavation has unearthed the city wall А of the Ancient Greek period. Its masonry is the same as that of the ancient wall sections which were investigated before. Some of the stones appeared to have benchmarks in the form of letters of the fifth and fourth centuries BC, the same as the ones discovered in 1899 [5] . The facing of the outer side of the city wall in section В6 near gate Г experienced a reconstruction in later period: ancient facing was removed and replaced with new one, which consisted of rubble with lime, but this new masonry was erected on the Ancient Greek foundation. There are remains of a certain house, elongated in plan (nos. 1-3), dated to the Ancient Greek period, which have been discovered to the east of gate Г. The walls of this house survived as high as 1.80-2 m. Similarly with the city wall of most ancient period, the masonry of the house walls consists of long rectangular slabs with rustication laid without mortar. One slab has benchmark in the form of letter Н. According to the nature of this house, it should be simultaneous with the house discovered in 1904 in the middle of the acropolis [6] . In the year under report, the excavations of this house have not finished. In the uncovered area (on the south-west), the house has 2 stories. The lower (basement) floor has the walls lower than the level of the doorsteps opening to the upper rooms; there have been excavated five rooms, though in the upper floor, which is located on the soil lever, there were three rooms (nos. 1-3). Each of two corner rooms has one door, central room has two. Fig. 71 presents city wall А, pylon of gate Г and remains of the Ancient Greek house viewed from the east-south-east.
The excavations have uncovered a series of drainage channels (х) in between of the city wall and the Ancient Greek house; they indicate the direction of streets and side-streets that existed there. In a later period,
free entrance in between of the city wall and the Ancient Greek house was blocked with houses nos. 4-10. Wall я1 was erected later, it went above the ruins of the Ancient Greek house. It was a later period (probably Byzantine,
the period of the rectangular annex on the outer side of the city wall ы1) when recess Q was constructed in the inner side of the city wall in relation to the above-mentioned annex
(cf.
Fig. 71
); naked part of the ancient city wall, which was laid with clay inside, was blocked with a new stonework with lime with use of stone from the ancient wall, which was laid in uneven courses
Fig. 72
recess Q viewed from the north-east)
Further in the described area, the excavations have uncovered a wall of rubble with clay я, which remained as high as 1.82 m, as well as cylindrical absorption well ю (7.10 m deep), faced with rubblework with clay. This well was obviously constructed in a period later than that of recess Q. Absorption well ю1 (5.68 m deep) probably belongs to the same period as room no. 7. Grain pit ь (2.05 m deep) dates to the Late Byzantine period; it is constructed above the ruins of room no. 10. It is lined with rubble and plastered with opus signinum; the floor is paved with roof tiles. There was salt fish on the bottom filling the pit as high as 1.52 m. There is a house (nos. 11-12), ruins of which have been discovered at the outer side of the city fortifications; this house dates to the same period. There are traces of fire visible on its walls. The walls were erected above a mound and not above the bedrock; they were laid of rubble with lime. II. The excavations have uncovered five-apsidal church in the ancient city. It is located in the most elevated area of the ancient city, to the west of the monastery and to the south of the basilica with mosaic floors, just in front of the north-western extremity of the mound of artillery battery no. 12. This church was oriented on the north-east, the axis of the church is 45°from the north.
The walls of the church survived as high as about 0.80-0.90 m above bedrock their height reached 1.37 m in the south-west area only; minimal height is in the north-west annex (VIII),
it equals 0.35-0.45 m, and at the south-east wall of the south-west room (VII), where it equals 0.20 m. Within the church, there was especially large pile of stones in its central part (А), as well as in five
apses on the north-east. All the walls of the church bear clear traces of fire, still visible even now, two years after the excavations. There was thick (in some areas up to 0.75 m) fire layer laying on the floor of the building;
it consisted of compact layer of ash below, where charcoals and fired beams (of oak) appeared, and a layer of fragmented roof tiles and lime developed from fired stones above; many roof tiles have mark in the form of letter
К. Among the collapsed stones, there were fragments of a cornice of white limestone, 0.13 m high, with a simple profile representing arch-shaped concave line in the lower part; in this lower part of the cornice there is
carved ornament in the form of latticework.
Walls of rooms I-VII are uniform construction (see Fig. 73 and 74 ): walls of separate rooms are bonded together and laid of dressed stone, incompactly joined to each other, with thick layer of coarse-grained opus signinum (only a part of the northern wall of room II is laid with lime mixed with sand); the core of walls is partly filled with broken stone. Five outer apses are laid with use of pair of compasses, the masonry is carefully dressed on the outside, but it rests on the ground, which is strange because shoulders of all apses are laid with opus signinum that is the same as the other walls of the church. Walls of the outer apses survived as high as 0.59 to 0.86 m above the bedrock level. No traces of windows survived; they were probably located higher; the drawing shows the windows hypothetically, by comparison with other analogous buildings. Inner narthex Б is 8.56 m long; its front (south-western) wall is 1.60 m wide; it is laid of the same limestone blocks as the other walls of the church but of bigger size, some are dressed as rectangles. The blocks are laid as regular horizontal courses, with lime mixed with sand. Only 0.54 m long sections of side walls of the narthex survived where they annex its north-eastern wall; further, there were spans of side doors, 1.06 m wide each, south-west sides of which were close to the south-west wall of the narthex. In 1.15 wide north-west door, there is stone doorstep remaining in situ, with two side holes for door frame and middle hole for locking bar; it is evident that it was two-leaf door. Although the nature of the south-west wall allows one to think that it was built separately, that is to say, later than the rest of the church, there are projections in the side walls annexing the north-east wall of the narthex; it is the evidence that original building had narthex or at least was planned to have it. Quadrangular room В adjoined the narthex on the south-west; it is shorter than Б and is 5.32 m long and 3.81 m wide inside. Only north-west wall of this room and a corner that adjoins it have survived; they are 0.53 to 1.02 m high and 0.80 m thick. Although these walls are of the same masonry as that of the south-west wall of the inner narthex, they are not connected with it; however, this fact does not have great importance because the Byzantine buildings in Chersonesos often have walls that adjoin each other but are not bonded together. The south-east wall, which corresponded to the north-west one, did not survive; it was probably destroyed in a later period, when carving pits ж and з into bedrock. There is simple Byzantine marble base е, 0.44 х 0.44 m м below, 0.17 m high, with top circle having 0.35 m in diameter; it remained in situ at the span of the south-west wall. There is no correspondent base at the south-west side, but the excavations have uncovered its impression in lime placed on bedrock below the base. Hence, the outer side of the outer narthex consists of three entrances, each about 11.25 m wide, divided by two columns and probably covered with three arches. As it has already been mentioned, side walls of room В are not bonded with the south-west wall of room Б, so one can infer that the outer narthex was annexed in a later period. In its own turn, it was destroyed later, and new rooms were built on its place. Room VIII was annexed to the north-west side of the church later. Hence, original building obviously was a house with five apses and one narthex. As it has already been mentioned, three doors open into narthex Б: one in the front wall and one in each of side walls, there is doorstep remained in the left door. Front door is a bit wider than side doors, it also has stoned doorstep for two-leaf door, 1.24 m wide. The floor of the narthex was paved with rectangular stone slabs about 0.70 х 0.50 х 0.13 m, some of which were excavated in situ. There are 4 graves carved just under the floor, across the narthex; three of them are located opposite to the doors, which open to the inner parts of the church (nos. 3, 4, 5), the fourth one (no. 6) is in between of no. 4 and no. 5; the ends of the three graves go under the very doorsteps, the north-east end of grave no. 6 is under the inner wall of the church. Although graves nos. 3 and 4 are entirely carved into bedrock, top section of both graves starting from the floor level and as deep as 0.44 m, is carved wider, in the form of a frame about 0.18 m large, and paved with dressed stones probably in order to reinforce walls of the graves because bedrock is not strong and to reinforce the vaulting. The lower part of grave no. 5 is carved into bedrock, its top part is dug into soil layer, which is located here in between of the bedrock and the floor; its walls are laid of small irregular stones, though its north-west wall is laid entirely of relatively small stones and is at the same time the south-east wall of neighbouring grave no. 6. Three other walls of this grave were covered from top to bottom with structure of fine stone, 0.22 m thick, and plastered with good-quality reddish opus signinum; the same was the inner plastering in grave no. 4. These graves were covered directly by floor slabs; at place where the graves come under the doorsteps, the latter lay directly on the grave walls in a line with other slabs covering the graves. The excavations have discovered that grave no. 4 was covered completely; its ends were covered with doorsteps of both central doors into the narthex, in between there were three other big slabs. The same was covering of grave no. 6; three capstones remained in situ, the fourth one, which was immediately under the wall, broke and fell inside, so that the small stones fell into the grave from the capstone, and the wall settled. Slabs of grave no. 3 were broken, but some of their fragments remained on the edges of the grave, though the fragments that laid above the grave fell inside. Grave no. 5 is the widest, but there was no covering slab of it: we can suppose that it was only filled with soil. Such a construction of graves makes us to think that they were made simultaneously with the building of the church, before its walls were constructed, because we can hardly believe that graves were carved under already made walls and doorsteps without considerable damage to the walls. Grave no. 3 is 1.95 m long, 0.80 m wide, 1.02 m deep from the floor level; fallen fragments of slabs covered soil layer and, below, up to 15 skeletons (counting by skulls) in disorder. As for the grave goods, there have been uncovered only one greatly damaged copper coin of Romanos I (Oreshnikov, op. cit., pl. IX, 40). There was a fragment of marble slab for parapet placed amidst the stones paving the grave walls above (д in the plan): this stone is 0.60 m long, 0.25 wide maximum, and 0.14 m thick; it is an outer vertical edge of end-piece of parapet of a staircase, similar to the one uncovered during the excavations of the western basilica in 1901. The size of grave no. 4 is almost the same as that of the previous one (1.95 х 0.88 х 1.02 m); the covering survived; below, there was a little of soil but skeletons, disarticulated and of bad preservation; there were two considerably oxidized coins of Romanos I, the same as in grave no. 3. Grave no. 5 (1.95 m long, 1.24 m wide, 0.80 m deep) contained up to 20 skeletons; all lower skeletons appeared to be disturbed; the only skeleton laying on top was intact; the head was oriented to the south-west, the hands rested on chest; the legs leaned on the wall of the grave and were contracted; there were traces of rotten cloth on the body and head. The finds from the grave include: 8 bronze globular buttons, hollow inside, with one eyelet; 8 fragments of glass bracelets of various shape and colour; 4 greatly oxidized coins of Romanos I (Oreshnikov, op. cit., pl. IX, 35). In grave no. 6 (1.95 m long, 0.88 m wide, 0.53 m deep) had covering of slabs and, below, second covering of 8 entire roof tiles laying with one’s side on top of the other’s in the middle. Roof tiles 0.42 х 0.35 m and 0.15 m thick are made of good, well-fired red clay, hard to fracture; all have relief imprints of letter К. On the bottom of the grave, there were 2 skeletons, of bad preservation, one above the other, with the heads oriented to south-west. They were accompanied with fragments of greatly rotten cloth of brown and red colours and unreadable copper coin of extremely bad preservation. Room А is cross plan with an apse in the north-east end. Total length of the church within, from the doorstep to the shoulders of apse, is 10.45 m, its width is 8.67 m. The longest arm of the cross is on the south-west, it is 4.30 m long and 2.98 m wide. Both side ends are of the same length, 2.84 m (from north-west to south-east) and are 2.72 m wide. The north-eastern end forms altar (I); it is 3.43 m long and 2.98 m wide; it is annexed by semicircular apse 2.54 m wide inside and 1.82 m deep.
There are square in plan pits 0.33 m deep, starting 0.15 m high above the floor of the church, located in the corners of the central area of church, where arms of cross meet each other
[7]
. They indicate that there possibly were 4 arches thrown over the sides of cross; these arches separate the central part of the church from the arms of cross; the pits were made in order to prevent footing of arches from coming closer to the corners of the walls; this way, there was no need to cut lower stones or bricks of the arches diagonally; for the same purpose, abaci were often put under the base of arch. The excavations uncovered pitiful remains of the abaci with the profile consisting of two flanges with ogee in between, of simple limestone. One may suppose that there was a dome above the central part of church resting on four arches. These arches and the dome were the reason why so many stones heaped in the central part of the church.
The central part of the church and arms of cross that adjoins it were paved with rectangular and square slabs of different size; remains of this floor survived in a few places only, along the walls. There were few marbles fragments amidst the slabs. For example, in the eastern corner of the right arm of cross (б) there was marble capital that M.I.Skubetov removed from the floor after the excavations finished. This capital was inserted into the floor with its narrow side down. It is in the form of truncated pyramid 0.21 m high, small lower base of which turns into a in circle; top base is 0.32 x 0.32 m. Four side planes of the capital are decorated with crosses in double trapeziform frames; corners are cut, narrow sides in place of corners are decorated with grooves terminating with arch-shaped cuts (Fig. 75) . In the other place of the same part of the church (в), the floor contained fragment of marble cornice with ogee–shaped profile. Finally, there is a fragment of marble slab removed from the floor in the south-west part of the cross of the church (г); the slab was profiled from both sides, profile remained on the down side and was intentionally cut off the top side. Chancel was separated with stone barrier, located where the top (north-east) arm of the cross begins. Two fired limestone bases from this barrier survived, the right one completely fired and decayed, the left one is square slab below, 0.10 m high, 0.32 х 0.32 m in the bottom base, with slightly inclined sides; it supports another slab, of smaller size, decorated with cornice (0.10 m high), with flat cylinder on top (0.15 m high, 0.26 m in diameter), decorated with two narrow belts below. There were columns of coarse-grained limestone standing on these bases; two plain cylindrical rods of these columns laid nearby; the left one is better preserved, it is about 1.50 m long. One of capitals of fine-grained limestone survived; it is truncated tetrahedral pyramid with top platform 0.44 х 0.39 m, lower base 0.28 х 0.28 m, and is 0.17 m high; the bottom of the capital is flat circle 0.21 m in diameter, decorated with semicircular moulding; every trapeziform side of capital is decorated with three intersecting circles with openwork acanthus leaves within. Another capital became a heap of lime. Each column annexed one profiled slab of limestone placed on rib, with long rib vertical; fragments of these slabs are uncovered nearby, and it was possible to reconstruct dimensions of one slab: 1.06 m high, 0.75 m wide, 0.10 m thick. They were profiled from the outer side only, like a simple narrow frame encircling the inner part of the slab. Hence, a passage 0.80 m wide was left in between of the slabs, if there were no wooden pillars around it. The chancel was paved with square slabs of limestone and marble: the former are 0.35 х 0.35 m and 8 cm thick, the latter are 0.31 х 0.31 m and 4 cm thick. No trace of altar remained. In the apsidal part, there was two-stepped synthronos annexing the wall, it was carefully laid with use of pair of compasses, of dressed stone; according to the material and masonry, it was simultaneous with the church. Lower step is 0.17 m high and 0.17 m wide, top step is 0.27 m wide and 0.53 m high; both were plastered with thin layer of lime containing straw and fine sand. No trace of bishop’s see is visible. On either side of the altar apse, there were smaller apses with almost square rooms in front of them, prothesis (II) and sacristy (III), each having no connection with chancel, but only one entrance in the front wall in the direction of shoulders of the cross in the central part of the church. Rectangular part of both rooms was 1.42 m long, 1.82 m wide, semicircular part was 1.38 m wide, 0.82 m deep. The door was 0.82 m wide. There are remains of pavement of stone slabs within the rooms, on the floor. Apse II preserves south-western edge of a window, 0.70 m high above the floor line. Inner walls of the church were plastered with lime containing straw and fine sand. There are two rectangular graves (1 and 2) located in the front of room А, on the right; inside, they are 2.14 and 1.86 m long and 0.57 m wide. Their lower part is a single long pit carved into bedrock 0.57 deep below the floor level. Their top part raises 0.57 m high above the floor and is formed like boxes of dressed slabs 0.15 m wide, placed two by two, one on the other; they were taken probably from floor pavement. This wall of slabs forms the north-west and north-east sides of the graves, two other sides of graves are closely annexed to the walls of the church. The wall that separates the graves also consisted of slabs. The graves were covered with five slabs from above; these slabs are 0.17 m thick; only the central slab laid in situ and partly covered both graves, four other slabs were uncovered fallen into graves. To support the slabs, there was a slot carved into the wall of the church, where the ends of the slabs were inserted. From this point, the wall was cut about 10 cm deep to made the grave wider. Both graves were plastered with lime inside and outside. The first grave contained 10 skeletons placed one on the other, greatly rotten and disturbed; only the top skeleton preserved better; it laid with the head to the south-west, the hands rested on the chest; near it, there were remains of rotten cloth and bronze hollow globular buttons, 4 near each and upper than hands, 2 near the neck, on the left. Besides that, there were 4 coins of Romanos I (Oreshnikov, op. cit., pl. IX, 35) discovered in this grave. The second grave contained up to 15 skeletons in disorder with 4 coins of Romanos I, the same as in previous grave. There are doors (0.88 and 0.93 m wide) leading from the central area of the church to the left and right side rooms (IV and V), which are independent chapels. These rooms are shorter than the whole church, they are like a continuation of transverse beam of the cross of the main building: their front side is the direct continuation of a line that forms south-west side of side arms of the cross, though their north parts finish with apses and are so far from the end of neighbouring apses, that the line of apses drawn from the centre of the church to its sides is like two almost straight lines that are equally and evenly inclined to the axis of the church. Rectangular part of the rooms is 3.92 and 3.88 m long, 1.82 m wide, 1.38 m wide, 0.73 m deep. In room V, there is limestone doorstep for single-door remained in situ. There are remains of slabbed floor in both rooms. There are two rooms (VI and VII) located in corners of central cross-shaped area of the church; each of them has only one entrance, from the inner narthex, 0.84 m wide; doorsteps did not survive. Inside, these rooms are rectangles with semicircular apse in the north-eastern side; they probably served as separate chapels having special altars. Rectangular part of each room is 2.48 m long, 1.78 m wide; apses are 1.41 m wide and 0.80 m deep. There are window apertures (а) made through the walls in centre of apses, they are 0.62 m wide, 1.02 m deep, 0.73 m high above the floor. Tin room VII, there is narrow stone slab (beam) 0.28 m wide, which remained in the floor, 0.40 m far from the shoulders of apse; it was a base of wooden barrier that separated chancel. In the central part of this slab, there are two rectangular holes for placing wooden pillars of a door. There are slots for boards of the barrier carved into the walls at full height which remained. Both rooms had floors paved with slabs. There is rectangular grave 1.77 m long, 0.80 m wide, 0.75 m deep below the floor surface, located in the floor of the front side of room VII. Although this grave was partly sunken into soil level, it was not lined with slabs from inside; no traces survived of the slabs covering this grave; the floor slabs survived and came close to the grave edges, so one can not imagine how it was covered and has to assume that it was filled with soil. The grave contained bones of few skeletons laying in disorder, with a few bronze buttons and one heavily damaged by oxidizing coin amidst them. There are lines of dressed stones (и) that remained along the walls of the church, from the outside of them; they are 0.48 m wide and 0.35m high on the north-west, 0.40 high above the level of the doorstep on the south-east; we may suppose that they were aimed to be benches. As for the covering of the church, we are convinced that there was a dome towering over its central part and resting on four arches. Five outer apses were certainly covered with semidomes. Rectangular space in front of the middle apse was covered with wooden gable roof: it is evident from the fact that the excavations have unearthed considerable number of fired beams and boards, though its walls bear traces of conflagration. Similar spaces in front of side apses (II and III) were probably covered with pent roofs resting on beams with inclinations to the south-east and north-west. Three other arms of the church cross (south-eastern, north-western, and south-western) were covered with wooden gable roof, thus making three pediments on three sides of the church, which could house windows. Rooms VI and VII could have only pent roof on the north-east and north-west respectively, which also covers the vault of the apse. Finally, roofs of both narthexes declined to the south-west as a single bay. There is rectangular room VIII, annexed later to the original building from the north-west; it is 4.46 х 2.75 m inside, the walls are 0.62 m thick. The walls are laid of rubble of different size and mortared with mud, they remained as high as 0.35 – 0.45 m and now partly disappeared due to the works arranged by the Military Office nearby. There was the only door leading to this room, from the south-west, 0.84 m wide. Its floor was paved with square bricks 0.29 х 0.29 m and 3 cm thick, made of red clay and well-fired, placed on the soil; these bricks were probably taken from another building as some of them kept traces of red opus signinum. The excavations have uncovered two rectangular graves under the floor. Grave on the right (9) is 2.26 m long, 0.68 m wide, 0.62 m deep, it is carved into bedrock and is entirely lined with stone slabs of various size, laid with coarse-grained opus signinum; the grave is plastered with the same opus signinum with coarse grains of brick. It contained a skeleton with the head to the south-west and hands rested on chest; it was accompanied with remains of heavily rotten cloth and 4 copper coins (Oreshnikov, op. cit., pl. IX, 33); near the legs, there was double-handed jug of red clay, 0.10 m high, of extremely rough workmanship; its neck is flaring and covered with strainer with five holes. The grave was covered with three slabs and was plastered with opus signinum; there was brick floor above it. Left grave (10) is 2.08 m long, 0.59 m wide and deep, it was carved into bedrock as deep as 0.20 m only because bedrock declines here, so top part of the grave was dug into made layer of soil. The grave was entirely lined with simple rubble stone; no trace of opus signinum or plastering is visible. There have been uncovered disarticulated bones of two skeletons and 6 copper coins (Oreshnikov, op. cit., pl. IX, 35). It was also covered with slabs, which appeared to be fallen into the grave, the same as bricks from the church floor. There was baptismal font standing in the north-east corner of the room; it was carved of solid piece of fine-grained limestone. The outside shape of this block is irregular cube (1.27 m long, 1.09 m wide, 0.83 m high) with cuts in corners that supply it the form, in plan, of a cross with arms projecting as long as 0.17-0,22 m. There is a pool 0.74 m deep carved inside; its narrow are parallel planes, though its long sides are carved like an arch, so that the pool is 0.97 m long, 0.65 m wide in the middle and 0.62 m wide on each side; corners are rounded. There were projections 0.37 m long and wide, left in the middle of each long wall of the pool, near the bottom. There is a drain hole, 8 cm in diameter, located in the northern corner of the pool, at the bottom. There were several carved in bedrock graves located like a fan outside the church, behind the chancel. Two graves were located behind the main apse (11 and 12): the first is 1.60 m long, 0.35 m wide, 0.40 m deep, covered with three slabs; on the bottom, there was skeleton of a child with the head to the south-west and hands rested on chest; it was accompanied only with remains of completely rotten textile. The second grave is 1.24 m long, 0.31 m wide and deep, covered with a few small slabs placed along its edges; on the bottom, there was skeleton of child with the head to the south-west, with arms placed along the body; each hand possessed blue glass bracelet of rough workmanship, round in cross-section, with a seam. There were two graves located to the north-east of the main apse (13 and 14), roughly carved into bedrock and lined with stone inside, 1.28 and 1.42m long, 0.35 and 0.33 m wide, 0.35 m deep; the first was covered with single undresses limestone slab, the second was not covered. Each grave contained one skeleton of a child with arms placed along the body; each hand of each skeleton possessed one blue glass bracelet, of rough workmanship, round in cross-section, with a seam in the middle. There are two more graves located to the east of the main apse; they are also lined with stone; no. 15 is 1.64 m long, 0.62 m wide, 0.62 m deep; no. 16 is 1.77 m long, 0.53 m wide, 0.53 m deep; the first is covered with three, the second with two undressed slabs of limestone. Each grave contained one skeleton with the hands rested on chest; no. 16 contained also pieces of rotten textile. There were two graves behind the extreme north-eastern apse, also carved and lined with stone: no. 17 is 0.88 m long, 0.27 m wide, 0.22 m deep, no. 18 is 1.42 m deep, 0.27 m wide, 0.26 m deep, each grave is covered with one slab; each contained one skeleton of a child with arms placed along the body, the one in no. 18 had a bracelet on each hand. Grave no. 19 is located along the south-east side of chapel V; it is carved into bedrock, irregularly-shaped, 2.04 m long, 0.57 m wide at the head, 0.53m wide at the feet, 0.66 m deep, covered with three undressed slabs rested on bedrock; it contained two skeletons, one above the other. It was excavated later, when the military office was rebuilding foundations of the lattice, which is why it is not indicated on the plan. On the outer side of room VII, there was grave no. 8, 1.90 m long (at the bottom), 0.84 m wide, 0.66 m deep; it was carved into bedrock, which was here 0.20 m below the surface; above the grave, on three sides of it (except for that near the church wall), there was stone facing, 0.23 m wide and 0.20 m high, with a free space between the grave edges and the facing to be used as a shelf for three covering slabs; the latter were found fallen into the grave. The grave contained up to 15 disarticulated skeletons, fragments of various glass bracelets, oval stone from a finger-ring with image of sitting figure, heavily damaged, remains of textile and a few copper coins that fell into pieces when cleaning. There are buildings erected around the church in a later period; they surrounded it from the north-west and south-west. Then outer narthex was destroyed and new room was annexed on its place. Walls of these buildings are carelessly laid of various stones with mud, walls of rooms 1-4 are sunken as deep as bedrock and preserved as high as 0.60 to 0.92 m, though the walls of rooms 5-7 stood above made ground, about 0.30 m high above bedrock, and are 0.40 – 0.60 m high. Rooms 2-5 are located on either side of narrow room no. 1; the latter is a long corridor-shaped passageway leading to the church entrance, 7.12 m long and 1.15 m wide. There is a doorstep remained where the passageway opens on the street on the south-west. Room no. 2 contains two carved into bedrock rectangular pits: ж, 2.70 m long, 2.57 m wide, 1.42 m deepм, and з, 2.48 m long, 1.11 m wide, 1.06 m deep; they were divided only by a thin barrier left in bedrock; construction of these pits probably destroyed south-eastern part of the outer narthex. Both pits were filled with various rubbish, oyster shells, animal bones and fragments of roof tiles. There were three fragments of white marble columns, 0.29 – 0.32 m in diameter, laid into the corridor wall as building material; they could probably belong to outer façade of the outer narthex. Bedrock to the north-west of the church and rooms nos. 6 and 7 bears clear traces of conflagration, which was probably simultaneous with the fire in the church. South-west wall of rooms nos. 1, 3, 4 overlooks a straight street at oblique angle; this street goes from the north-west in between of two walls, 3,81 m wide, which rest on bedrock; north-east wall is very close to the front wall of the rooms discussed above. In the opposite (south-west) wall, approximately opposite to the church entrance, there was entrance (к) into a room, still not unearthed; this entrance was blocked in a later period. Further to the south-east, this wall meets big rectangular room no. 8, south-eastern part of which goes under the battery mound; its walls are 0.85 – 0.90 m high and are also sunken as deep as the bedrock. Nearby, there were remains of more ancient walls up to 0.60 m high. There is a line of similar rooms (9-13) discovered at the back side of the church; these walls of the latest period partly cover more ancient walls: it is clearly visible on the south-west wall of room no. 13; wall of the same masonry limits rooms no. 12 and 13 from the north-east.
There are another house and wall of the Ancient Greek period with rusticated masonry, uncovered in the same area. The Commission hopes to publish detailed description of these excavations in its ‘Izvestiya’ (Proceedings) soon.
The excavations in the city have uncovered the following interesting ancient artifacts:
There are artifacts found in Chersonesos accidentally:
III. There was a question whether a door existed in the eastern part of Greek-cross plan church, so the excavations have investigated the east wall of this church in the year under report [10] . The works undertaken have proved that the door existed there in the most ancient period. This door was blocked in the Byzantine period. There also was an investigation of the floor in the east side of the church: brick floor and stone bases of ciborium were removed, so two tombs were discovered under the floor. One of them contained glass bottle with dark-red sediment concentrated on the bottom; as the municipal chemist of Sevastopol Mr. Godzishevskiy has discovered, it is a remain of withered white wine. V. (note: section IV was missed by publisher because of an unknown reason) V. In the necropolis near the Greek-cross plan church , the excavations have uncovered 11 big burial vaults (nos. 2128-2132, 2136-2139, 2141, 2143), 3 tombs, carved into bedrock (nos. 2133-2135), and, probably, two passages into vaults, construction of which started but was not finished, by unknown reason (nos. 2140 and 2142). As for the form of the graves uncovered in the year under report, their size, details of their construction, as well as funeral rite and grave goods discovered in the graves, this year excavations only confirm previous observations and do not supply any important news. All the graves investigated in this year are located in a low area, so they appeared to be filled with subsoil water. This is why the contents of these graves avoided plunderers’ hands [11] . The most interesting of the artifacts uncovered from the necropolis are the following:
In the year under report, supplementary investigation has been made in vaults nos. 1406 and 1431 because some new details of these vaults were noticed; these vaults were uncovered already in 1902. The investigation has discovered two unreadable graffiti above the wall-plaster in vault no. 1431. It is likely that the first inscription was made above damp plaster and the second was drawn later, when the plaster was ramshackle.
Figs. 88 and 89
represent drawings made by M.I.Skubetov manually from the discovered inscriptions. In the same vault, the investigation discovered one more long Greek inscription
[13]
on a marble slab, used as a material for trimming the entrance to the vault.
|
| ©National Preserve of Tauric Chersonesos . 2007 - 2026 |
