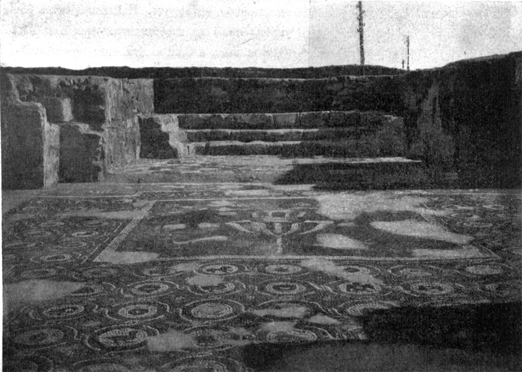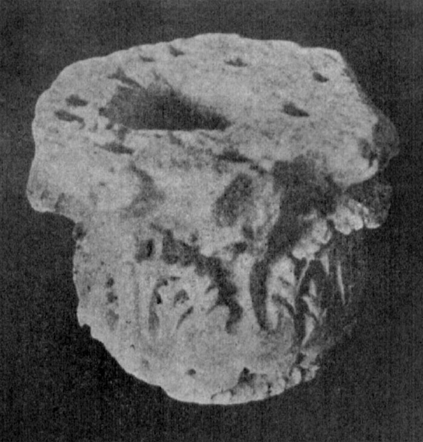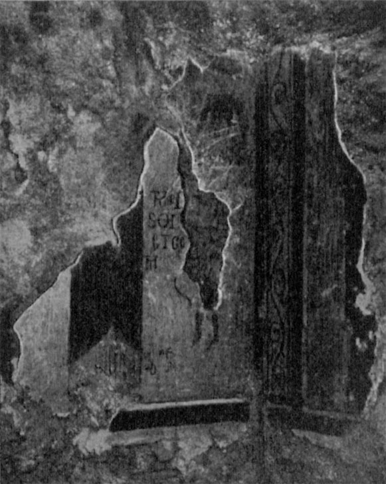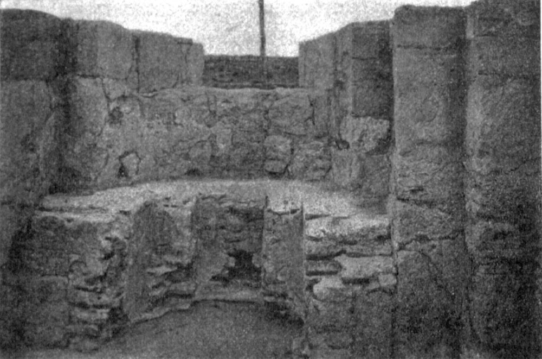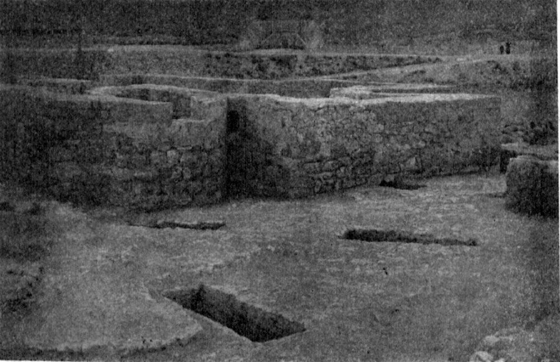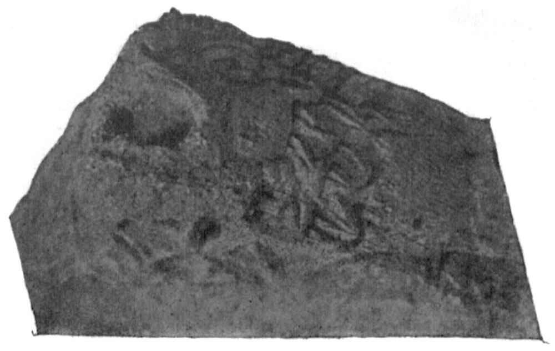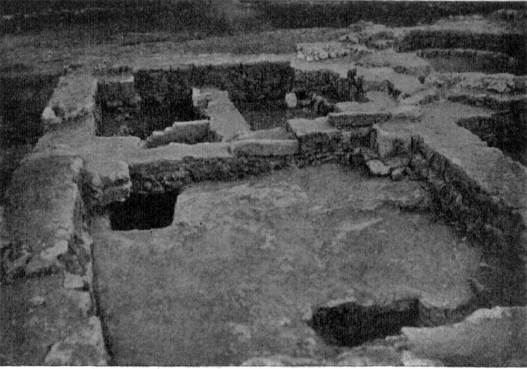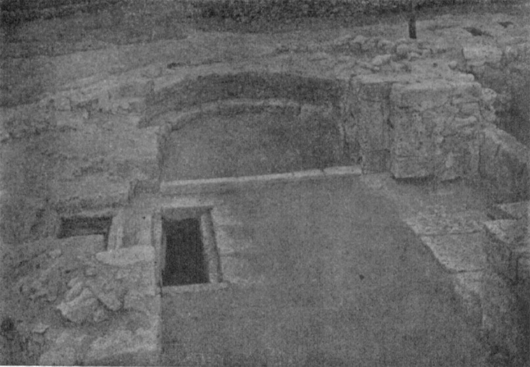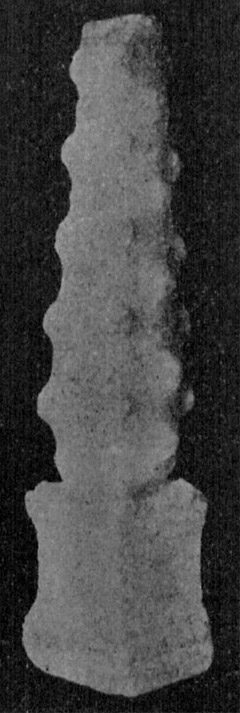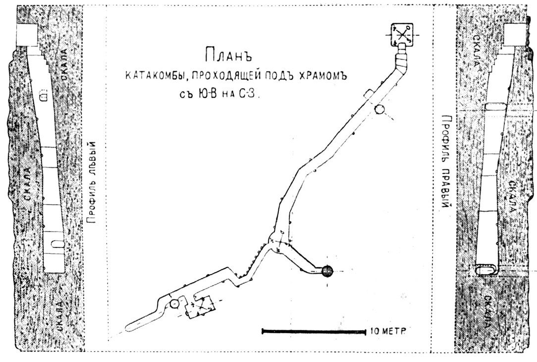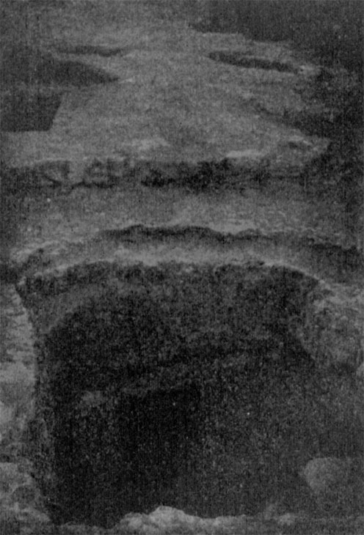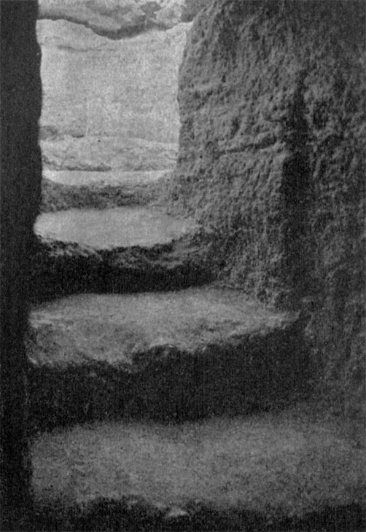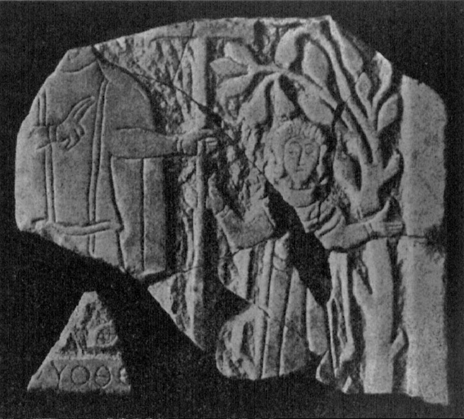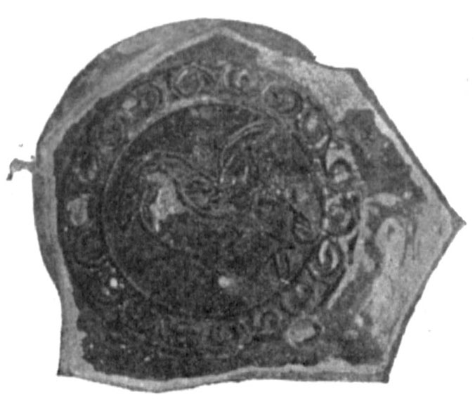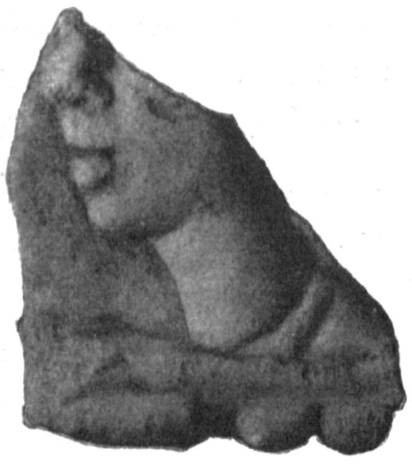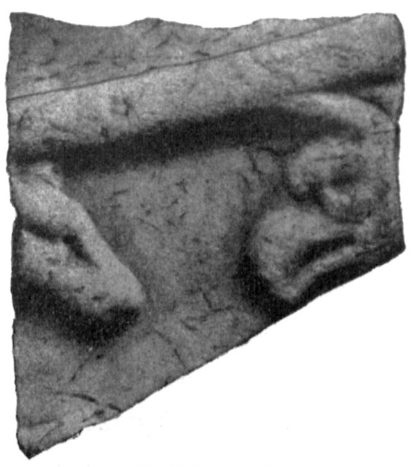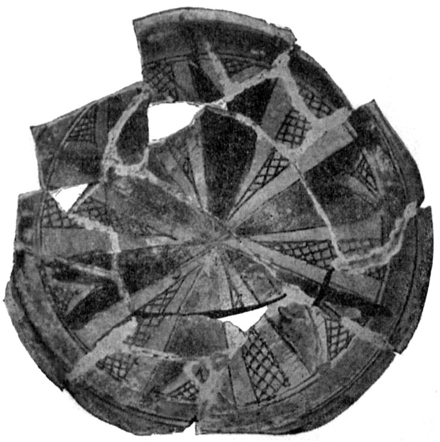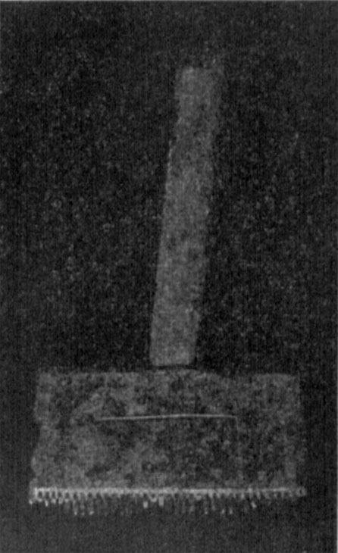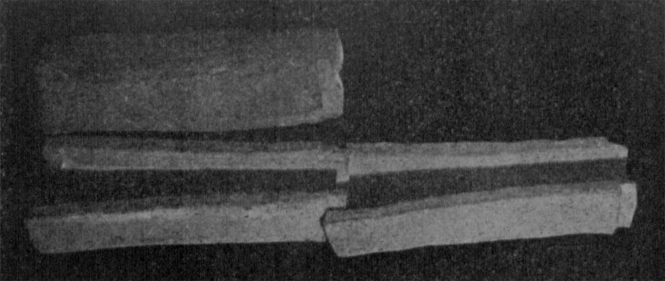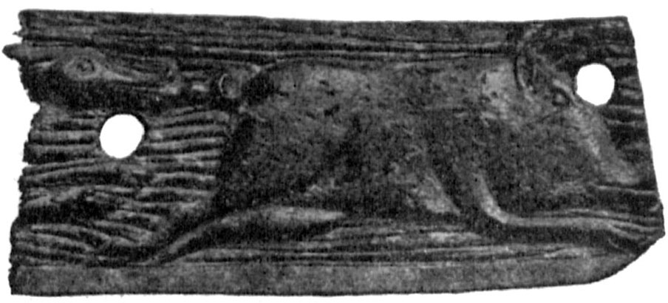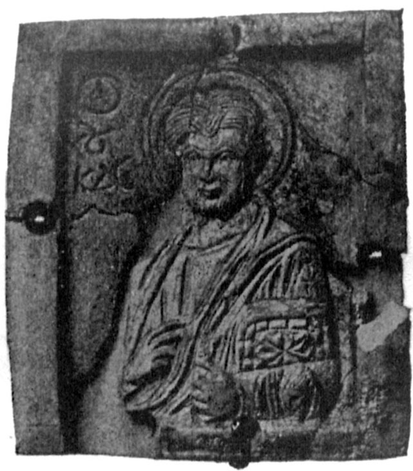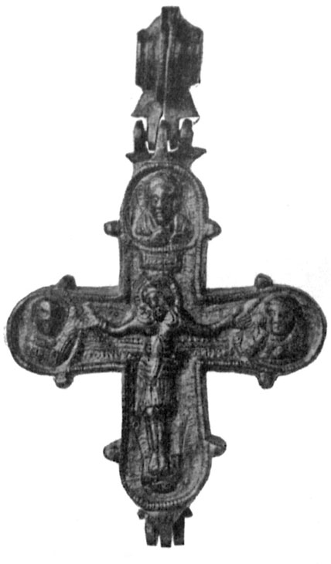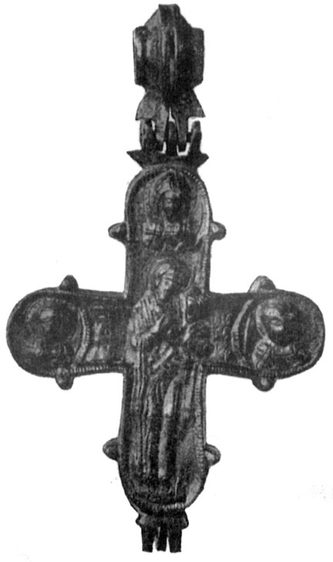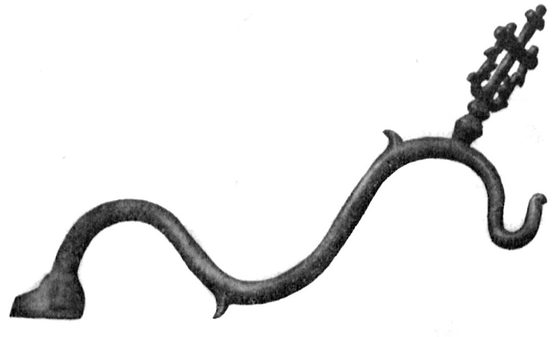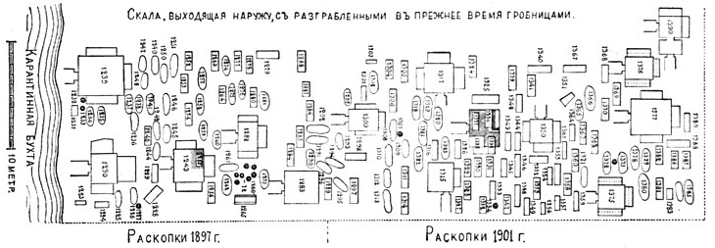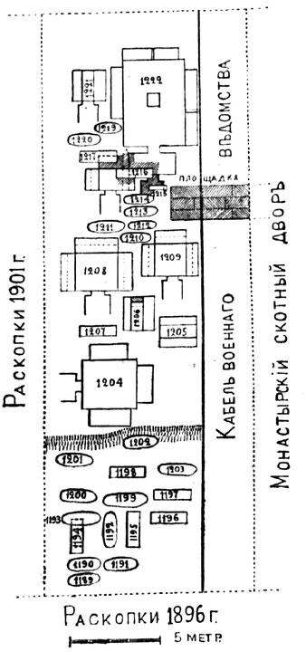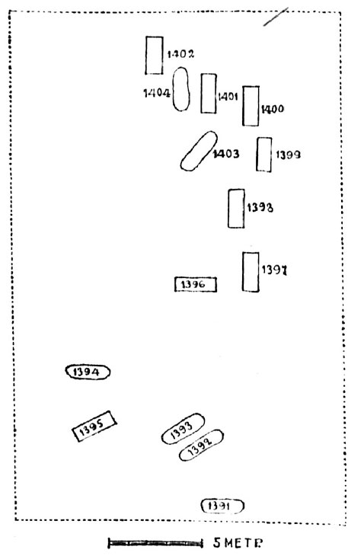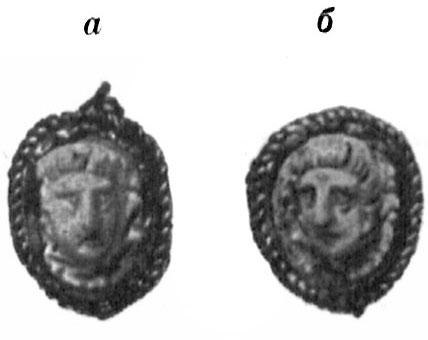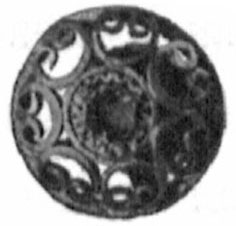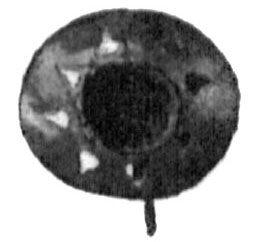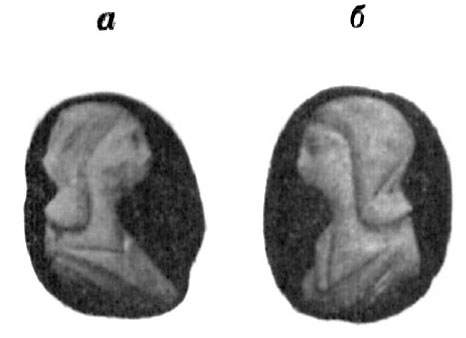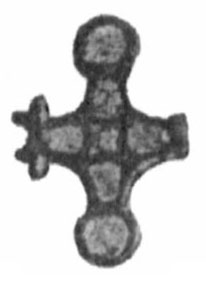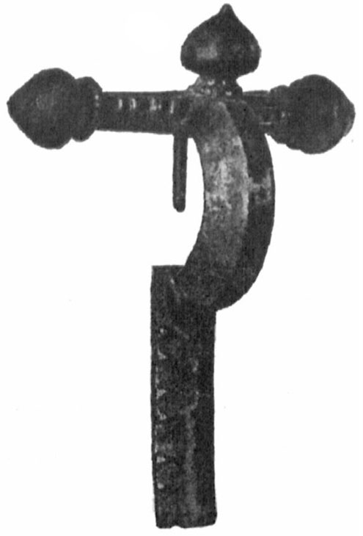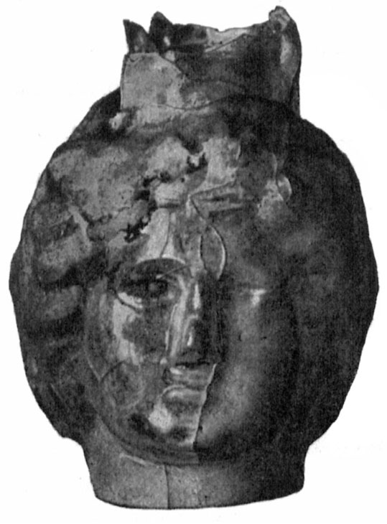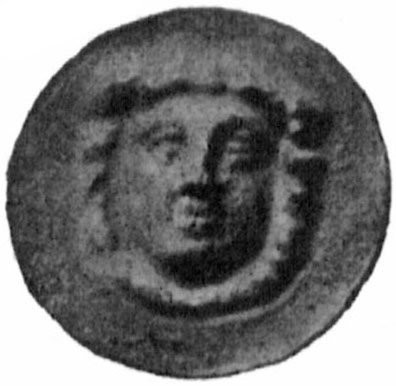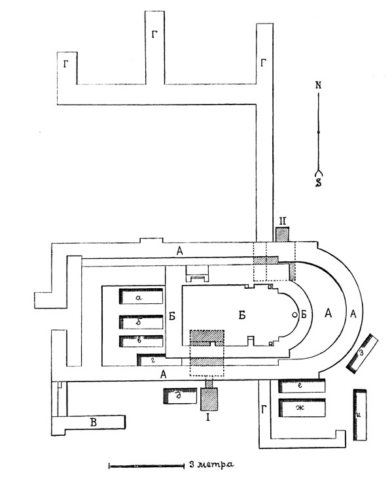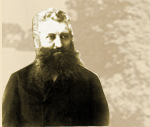 |
 |
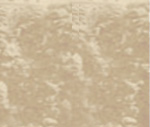 |
|
||
| main :: biography :: texts :: manuscripts :: photographs :: drawings :: squeezes :: publications :: about | ||
|
1902 REPORT OF THE HEAD OF THE EXCAVATIONS IN CHERSONESOS MR K. K. KOSTSYUSHKO-VALYUZHINICH Excavations in Chersonesos
In Chersonesos, the correspondent member of the <Archaeological> Commission K.K.Kostsyushko-Valyuzhinich has investigated in the year under report:
1. Excavation of a church with the buildings around it near the 1st vegetable garden of the monastery
This small Greek-cross plan church and the buildings around it cover the area of 1278 sq. meters [2] . The church was encircled with a wall (В), made partly of stone and partly of brick: it is an evidence that the all had considerable height. Although this wall does not survive in full, its remains allows one to trace its original direction. The site of a gate in the n<orth>-w<est> section of the wall are of a later period; it was built atop the mound that developed after an earlier church collapsed; there was a beautiful road coming to this church, paved with broken stone and lime. This road goes much lower than the north-west gate. The direction of this road from the church to the ancient city was obviously the same as that of the modern road to the monastery passing by the powder magazines. There are several draining gutters coming through the wall: 1) <marked as> к on the plan, 2) draining gutter to the east from к, and 3) draining gutter near basilica Б, above vault no. 1446. Located in the middle of the walled yard, the church (А) has Greek-cross plan. Originally, there were four doors leading to the church (from the e<ast>, w<est>, s<outh>, and n<orth>); later on, the eastern, southern and northern doors were liquidated. Later, a synthronos was constructed in the eastern area of the church (Fig. 46) .
In the wall that blocked the southern wall, there was bronze coin of Romanus I, which is an approximate evidence of the time when the southern door was liquidated. Originally, the church had eight windows, four of which remained in its western half. Four other windows later on became doors, which opened to later annexes that neighboured with the church on the east.
Much later, all the doors and windows (with the exception of the doors on the west) were blocked. In the eastern area of the church where altar stood, there was a small fragment of marble solea that remained in situ and had beautiful profile. The floor of the chancel originally was of marble; fragments of its slabs remained under the later brick floor. The latter was laid carelessly; for the columns of ciborium, it had stone bases, which were also made without care. It is most likely that benches of the synthronos, which were somehow plastered with clay (they are mentioned above), originate from the same time as the brick floor of the chancel. At place of the altar in chancel, there was usual pit for reliquary with relics, which was lined with marble. In the same place, there was marble capital fixed with lime (0.23 m high and 0.22 m in diameter below) with 11 holes carved into its top (Fig. 47) ; it obviously was a candelabrum for candles in the time when the original marble floor was replaced with brick one and the synthronos was constructed. The whole floor of the church was covered with beautiful mosaics (Fig. 46) as long as the marble solea; this mosaic’s design is better than any other excavated in Chersonesos till now. The mosaics is made of tesserae: 1) of white marble, which is usually attributed as that from Prokonnesos, 2) red marble from Mramornaya balka (Russian for “marble ravine”) near Balaklava, 3) black sandstone from the vicinity of St.George monastery, and 4) yellow stone of hard rock that is excavated in the area of the ancient city of Chersonesos. Some minor fragments are made with use of pieces of blue and green stone or glass paste. There were no brick tesserae typical to other mosaics of Chersonesos. In general, the mosaic has the following pattern. In the middle of the cross formed by the floor of the church, there is two-handled kantharos with vines going out of it and descending on its either side, two pigeons sit on the vines, though two peacocks stay on each side of the kantharos. Around the central square and throughout the whole western part of the floor, there are medallions formed by entire network of intersecting plaits and containing various beasts, fruits on branches and in baskets, bunches and leaves of vine and ivy, shells, vessels, rosettes, crosses; intervals in between of the medallions are filled with squares of checkered pattern. The northern area of the floor is decorated with squares and rectangles, which are filled with various geometrical designs. In the southern area of the floor, we can see a vase with two pigeons sitting on it; vines go out of the vase on either side of it. This vase is located within medallion formed by intersecting plaits, which stretch forward and encircle the medallion with quadrangular frame. In each of the four angles of the square, there is triangle containing image of stylized kantharos. The whole floor along the edge is framed with vines coming from two vases represented at the northern and southern extremities of the solea. The excavations on the inner and outer side of the chancel of the church have collected a great number of tesserae from mosaics (mainly blue and light blue), which most likely decorated chancel ceiling. The walls of the church were decorated with frescoes, which were renovated several times. Frescoes from the most ancient layers have much better quality than that of the later layers. There were frescoes discovered in situ in two places: 1) within the ledge formed by the southern wall of the western part of the cross and the western wall of its southern part, and 2) on the eastern wall of the northern part of the cross, starting from the corner looking on the altar. The first fresco portrayed two saints standing on either side of the angle; only lower parts of the figures survived (Fig. 48) . The inscriptions aside the images remained intact. The Greek inscription [3] is the beginning of Psalm 34:  There is an Armenian graffito of a later period; professor N.Ya.Marr has made its translation: “The one who [made] this to God in the temple is Mkhitar, God’s slave” [4] . Another fresco portrays three saints; to the right from them, there are remains of a Greek inscription [5] .
In the church, the excavations unearthed: fragments of big marble base with remains of Greek and Armenian inscriptions
[6]
, different architectonic fragments
[7]
, bricks, bronze wire chain for icon lamp.
On different sides of the church, there undoubtedly were later annexes. A small alterless chapel with semicircular apse was annexed to the south side of the chancel
(Figs. 49 and
50
)
. There are 26 Byzantine coins (the latest minted by Justinian I) discovered under a slab in the Greek-cross plan pool that was faced with marble. Water went there via a pipe through the wall from a small reservoir on the outside. The altarless chapel had two windows: one above the pool, another in the opposite wall. The door that originally opened from the chancel to the altarless chapel was blocked later. There, in the masonry, among the other finds, was marble slab with a decree from Olbia of the fourth century BC
[8]
. Under the altarless chapel, there was a tomb of the time of Theodosius the Great (no. 1405). Amidst collapsed stones, there was a corner of cornice of yellowish limestone (0.70 х 0.64 х 0.16 m), decorated with lion’s head
(Fig. 51)
and relief cross within medallion below.
The altar is annexed on the north with buildings Е, Е', Е" (Fig. 52) , which K.K.Kostsyushko-Valyuzhinich has interpreted as dwelling rooms. Room Е has the floor of stone slabs. In Е", there is small room of rectangular form, similar to grain pit; its thin walls are laid of brick. On the south, room Е" annexes altarless church Б (Fig. 53) , the apse of which projects out of the eastern wall of the outer wall. According to the four pillars that survived, this altarless church was probably covered with calotte. The altar apse contained five niches being seats for clergy instead of stone benches that are usual in Chersonesos. The doorstep is composed of marble bar with cross carved into it. In the altarless church, there was rectangular marble pedestal with Heracles’s club standing on it (Fig. 54) ; in Christian period, this artifact could be a stand for candles similar to Corinthian capital mentioned above. To the south and west from the church, the excavations have uncovered traces of later walls м. To the left of the western entrance, there was marble base л that dated to a later period. In the church, there was a later wall м going above the mosaic in the southern extremity of the cross. Located within the church graves nos. 1407 and 1408 also dated to a later period; the luxurious mosaic floor of the church was destroyed when making these graves. Among the slabs covering these graves, there were parts of stone frame of the western door of the church. In the north wall of the church, below the mosaic floor, there was pottery pipe 0.12 m in diameter where it projects from the wall.
The first branch stops at the wall, which separates it from well А (1.80 m in diameter and 5 m deep), the latter goes as long as the church’s wall; rectangular niche in the wall above well A was probably used to receive folding wooden lid. There is a hole from the cave throught the wall (1 m far from the bottom of the well, a bit higher than the normal water level in it), so that the one standing in the cave could use the water from the well. 7.10 m far from the end of the branch on the west, a narrow passage (0.70 m long and wide) goes to a rectangular room 2.70 m long, 1.40 m wide, and 1.34 m high, with a small semicircular niche З (0.36 m in diameter at the base) in the northern wall and two pits for lamps in its western and eastern walls. Similar pits are fixed in the other areas of this cave as well; in the cave there were up to 30 such niches total. 5 m far from the entrance shaft, there was a vaulted niche (1.10 m wide) made in the right wall of the underground gallery. Oppoiste to it, there was dry well Е (1.80 m in diameter) that communicated with the cave. There is a similar well И located in the end of the gallery. These wells were certainly used to provide access of air to the gallery; besides that, these wells allowed ones to remove splinters appeared when constructing the case. The excavation of this cave uncovered neither bones nor antiquities. The size of the cave does not allow one to think that some assemblies could take place there. The same circumstance contradicts the hypothesis that once quadrangular crypt at the end of the gallery was used as burial place: it was not possible to transport the body there. Interpretation that this underground gallery was used for searching sources of subsoil water does not have any reasonable background. The fact that the walls and ceiling of the cave are covered with images of crosses is a risky background for interpretating it as a catacomb similar to the Roman ones. The only common thing between the latter and our cave is that they are located under ground. This cave construction might be an argument for, most likely, it was built to store treasure and valuables. It is also possible that it was an unsuccessful attempt of making underground passage from the extramural monastery to the city, and that in the course of time they decided to make a depository for treasury there. Shaft Г was most likely covered with wooden folding cover. It is apparent from K.K.Kostsyushko-Valyuzhinich’s report that his excavations have not uncovered any trace of walls encircling the shaft. Such a construction of the entrance to the cave is again a most likely argument for it was used to keep the most important and valuable goods, which in the monastery outside the city walls should be protected with much care. Apart from the described shaft А, there was another well Б located within the monastery’s fence (to the south of the church). Outside the fence, on the east, there was rectangular well В.
The monastery was constructed in the area, which in the Roman period was occupied by necropolis (see below). It is interesting that all the Roman vaults located under the church in its eastern, northern and southern side were again used for burials in Christian period.
On the outer side of the church, the excavations have uncovered: fragments of marble and limestone slabs with inscriptions
[9]
, fragments of marble relief image
(Fig. 58)
, various coins
[10]
, fragments of marble statues, fragments of various pottery, household goods, fishing accessories, architectonic details. There is an interesting bottom of glazed vessel with impressed image of bird pecking snake
(Fig. 59)
, and fragments of flat marble vessel with relief images of heads of a man, ram and griffin
(Figs. 60a
and
60б
)
[11]
.
2. Excavations in the western area of the monasterial estate (in the middle of the ancient acropolis)
The excavations have been made in the western area of the monasterial estate, where the ancient acropolis was located, at places free from buildings and plantings, as strip method. Here, cultural layer is sometimes six meters deep. The excavations have uncovered the following antiquities: coins from different periods in the history of Chersonesos
[12]
, fragments of two marble statuettes, handles of amphorae from Chersonesos and Rhodes with stamps, shards of painted and black slip Greek vessels (some with graffiti), shards of red slip pottery, round amphorae lids, shards of glazed pottery (the most interesting of them are shards of
bowl demonstrated on
Fig. 61
)shards of glass pottery, fragmented bronze cup, shards of marble mortars, stone mortar, various household tools, five minor throwing stones, four copper buckles for horse trappings, weighing mark, fishing accessories, such as hooks and needles for knitting nets, sinkers (the latter sometimes have stamped images), gaming accessories (checkers, rattles, bottoms of vessels), toilet accessories (there is interesting comb,
Fig. 62
), various architectonic fragments, pottery pipes from ancient Greek draining gutters
(Fig. 63)
, deer’s and goat’s horns, remains of salt fish (found in a big cistern), copper pigeon and lion’s head, iron bar, bone ring, fragmented
bone panel with image of wild boar and dog
(Fig. 64)
.
There is very interesting fragmented bone icon of St. Evangelist Luke
(Fig. 65)
, which probably composed a part of gospel case. There also was an interesting big copper reliquary cross
(Figs. 66а
and
66б
)
with Russian inscriptions. Among the church antiquities, there was notable hook for hanging icon lamp
(Fig. 67)
[13]
.
3. Excavations of the necropolis near Karantinnaya bay and near the monastery’s vegetable gardens
The excavations of the necropolis near Karantinnaya bay have been conducted in two areas, the first of which
(plan is on Fig. 69)
contained burials nos. 1189-1222 (numeration from the beginning of K.K.Kostsyushko<-Valyuzhinich>’s excavations), and the second
(Fig. 68)
contained burials nos. 1223-1390. Besides that, there were investigations of the area to the left from the military road (looking from Sevastopol) at Devichya (Russian for “girls’s”) hill, where burials nos. 1391-1404 have been unearthed
(Fig. 70)
.
The excavations near the monastery’s vegetable gardens have unearthed burials nos. 1405-1462, located in the area of the above-described Greek-cross plan church (Pl. 1). The finds of 1902 include 271 tombs total, types of which are distributed as follows: 105 tombs carved into bedrock, 80 tombs dug into soil, 60 vaults carved into bedrock, 13 urns with cremated bones, 7 slabbed graves, 4 tiled graves, 1 clay grave with cremated bones, and 1 stone sarcophagus. The most part of graves appeared to be plundered; only 102 graves were uncovered intact [14] .
All the mentioned types of tombs are well known in Chersonesos. Funeral rites present nothing new in comparison with what we know from the previous years of excavations. Carved into bedrock tombs were sometimes plastered (no. 1339). As a distinctive feature of this type of tombs, one should point out tomb no. 1265 with narrow benches (0.20 m wide) arranged in its longitudinal walls. Tomb no. 1351 is interesting because it is two times wider at the head than at the feet. Some of the carved into bedrock graves of pagan times were later adjusted for Christian burials. Some in-ground graves contained cremated burials (nos. 1323, 1392-1394). In the vaults, burials were made to special niches, which were arranged along the walls, one or two niches (one above the other) in each wall. These niches have different shapes. When the niches were filled, the dead were placed on the floor. To make vault stronger, they sometimes left pillars supporting the ceiling. Entrances to vaults were made on different sides (see plans). As for the particular features of the vaults discovered in 1902, the following should be mentioned. Vault no. 1222 has its entrance oriented to the east and opening to a small chamber (1.40 х 2.80 х 1.80 m) with a small niche in its south-west corner. From this chamber, an entrance was cut to the other one, extremely large (5 х 3.70 х 1.80 m) and with five niches, two of which are located in the north wall, two in the west wall, and one in the south wall. In the middle of the latter chamber, there is bedrock pillar, of rectangular form (0.70 х 0.70 m), supporting the ceiling. Vault no. 1390 consists of two chambers, each having a special corridor: right chamber to the n<orth>, left one to the e<ast>, and both chambers are connected with a passage. In vault no. 1410, apart from three niches in three walls, there is one more small niche for an urn located in the front wall, to the left from the entrance. In vault no. 1446, each of its three niches contained two skeletons. Very special is the construction of vault no. 1492. To the left of the entrance, there is semicircular niche 2.80 m w<ide> and 1.80 m d<eep>, carved into the wall; the nearest corner was made round, with a shelf left in bedrock as 1.70 m d<eep> and 0.90 m w<ide>. Eastwards, there is free space 0.54 m l<ong>, after which is a bench 1.96 m l<ong> and 1.08 m w<ide>, laid of stone with lime and separated from the second entrance with the barrier, carved into bedrock, 0.40 m w<ide>; the second entrance is a corridor 1.50 m l<ong> and 0.70 m w<ide>, opening to neighboring vault no. 1411. To the west of the corridor, there is a niched bench, carved into bedrock, which adjoins another niche of rectangular form, 0.58 m w<ide> and 0.45 m d<eep>, located to the left, in the w<est> wall of the vault. From this niche, there is straight wall 2m long going to the first entrance, which opens to tomb no. 1435. Among the urns with cremated bones, there is interesting bronze urn no. 1374, which is analogous to the one excavated in 1899 [15] . One can draw conclusions concerning general location, size and orientation of the graves from the plans of the necropolis (Figs. 68, 69, 70 ) . When excavated, the graves of Chersonesos have supplied a relatively big number of ancient goods.
Gold artifacts. Pair of earrings with panels in the form of plain hemispheres and with pendants in the shape of pyramids located vertically down and consisting of 27 balls each; pair of earrings in the form of gold oval medallions
(Fig. 71)
decorated with wreath, in the middle of which there is cameo inset of agate with image of woman’s head in haut relief; pair of earrings in the form of round panel in openwork
(Fig. 72)
.
All the mentioned earrings are excavated from grave no. 1204. In gr<ave no.> 1206, there was a pair of earrings with panels in the form of hemispheres with openwork leaves within
(Fig. 73)
. Among the other finds, there also were wire earring, impresses of coins, plates to cover eyes and mouth.
Silver artifacts. Two medallions with cameos of light-bluish layer of agate against black background (Fig. 74) ; two solid finger-rings of flattened form with carnelian insets presenting carved images of a lion attacking a deer and a griffin jumping to the left (grave no. 1204); finger-ring with carnelian inset with carving of a lion running to the left (no. 1227); simple finger-rings, bracelets, earrings, ear-cleaners, buckles, cross.
Copper artifacts. Various buckles, details of horse harness (rings, buckles), tubes, bell, closed bell, clasp, pendant, needle, buttons, fishhook, cross, bracelets, earrings, brooches and fibulae. There is interesting brooch with remains of red, blue and white enamel
(Fig. 75)
[16]
and big fibula with traces of gilding
(Fig. 76)
. Finger-rings, some of which are decorated with carving.
Iron artifacts. Finger-rings, knives (one has remains of leather sheath), key, cross, details of horse harness. Pottery. Black slip, red slip and simple earthenware vessels, lamps, some of which are decorated with relieves, glass vessels. There is very interesting white glass flask (grave no. 1386) in the form of woman’s head (Fig. 77а) ; another woman’s head is impressed into its bottom from the outside (Fig. Fig. 77б , a plaster cast).
Coins were found in many graves [17] . The soil covering the necropolis contained: marble grave slab with Greek inscription [18] , limestone pediment from a Greek gravestone, 4 limestone gravestones in the form of heads, three slabs to fix this type of gravestones, 2 amphora handles with names of astynomoi in Chersonesos, and 9 different coins [19] .
On the top platform of the hill, at the foot of which there were burials nos. 1391-1404, the excavations have uncovered foundations of two basilicas, of which one appeared to be erected within the other, larger basilica (see plan,
Fig. 79
). The smaller basilica with the entrance in its north wall was later than the basilica with the entrance from the west.
The chancel of the small basilica (Б) contained limestone colonnette in situ, from an altar, which adjoins the
wall. The bigger basilica had side chapel on the south (В). Under the basilicas, there were tombs (а, б, в, г, I, II).
Five graves more were located to the south from the bigger basilica (д, е, ж, з, и). Foundations Г could
belong to dwelling rooms. The excavations of the basilica have uncovered various architectural fragments and coins
[20]
.
|
| ©National Preserve of Tauric Chersonesos . 2007 - 2026 |
