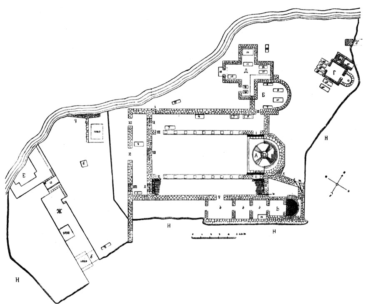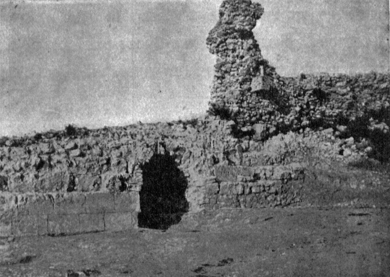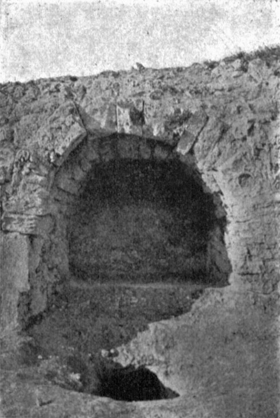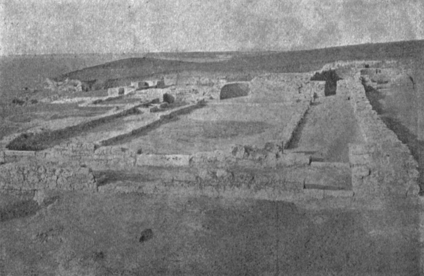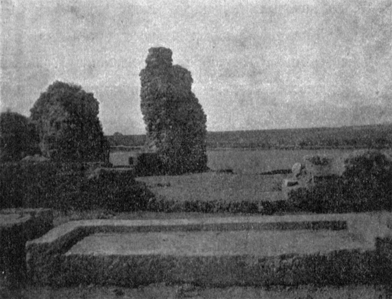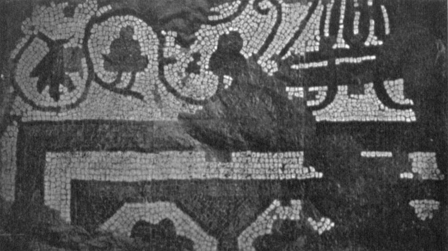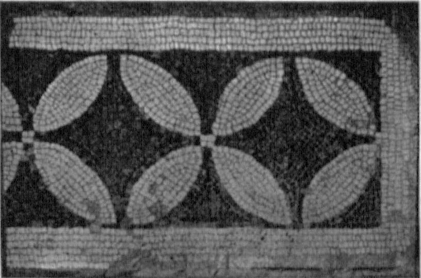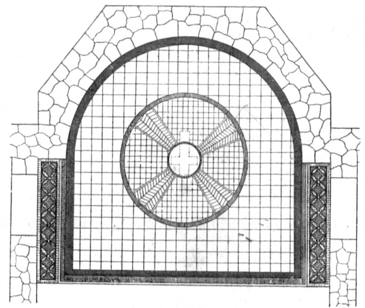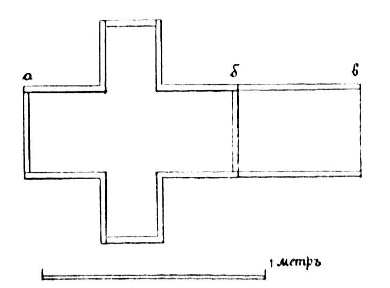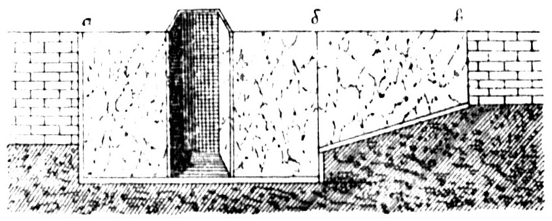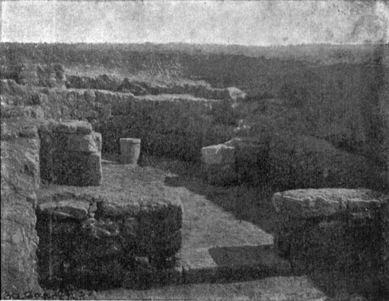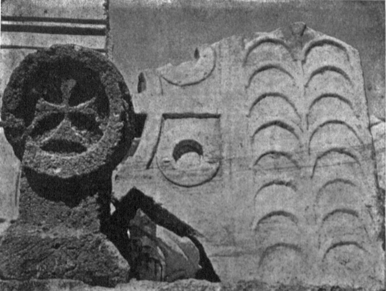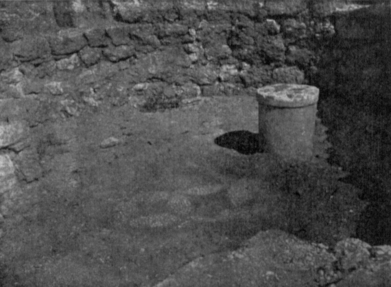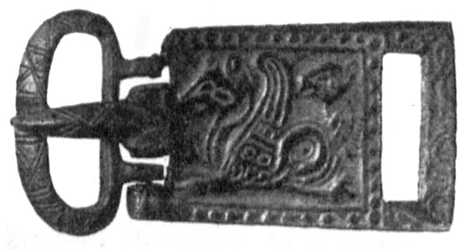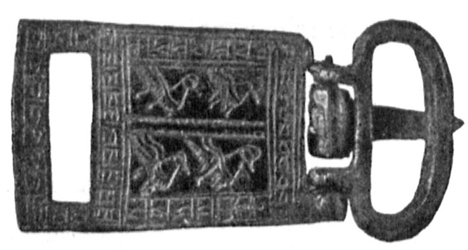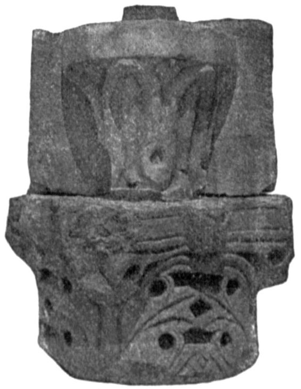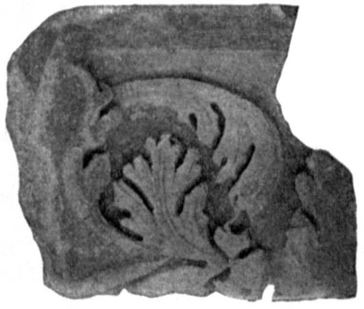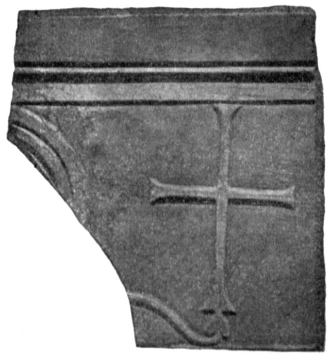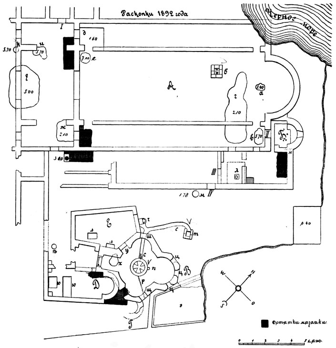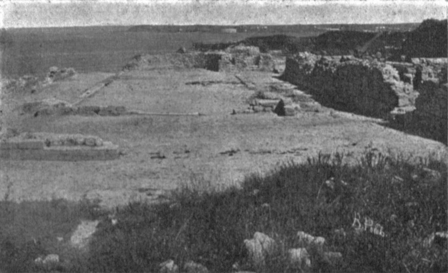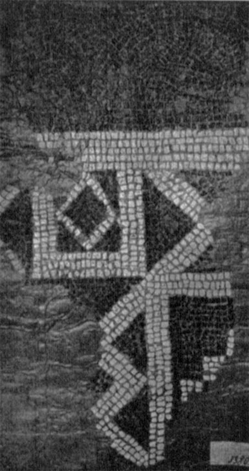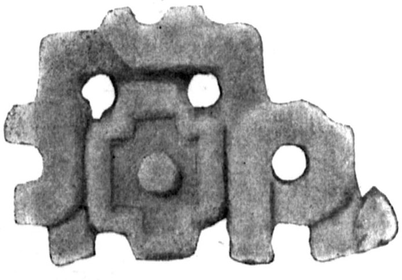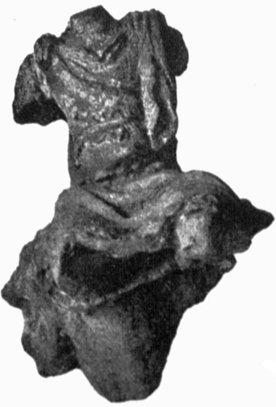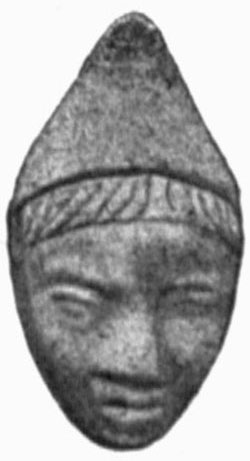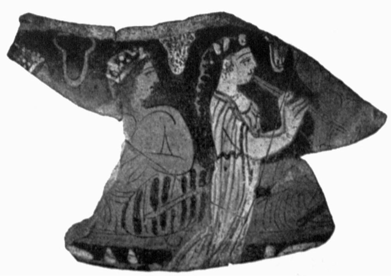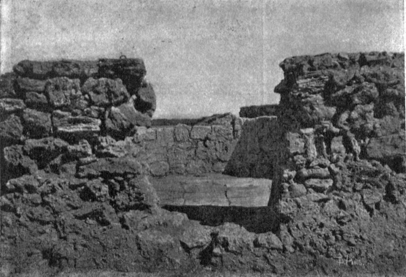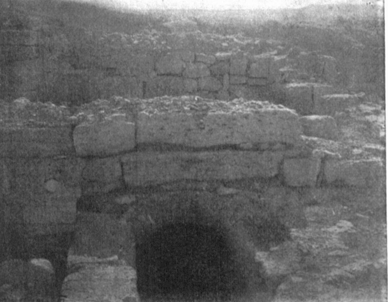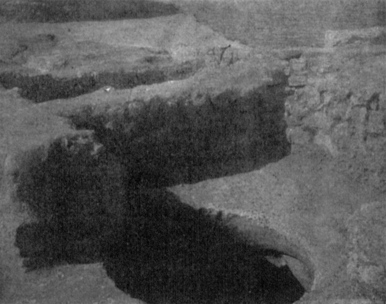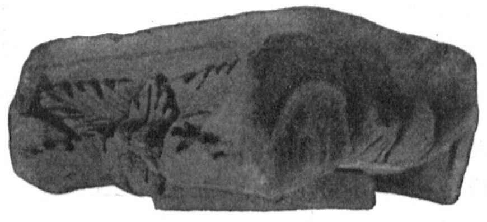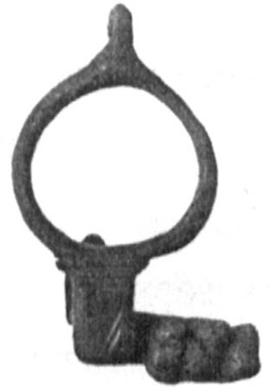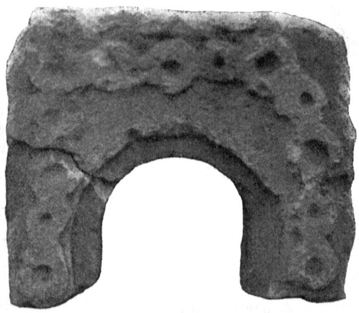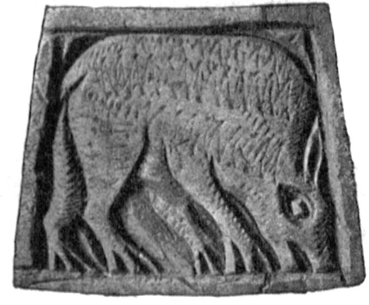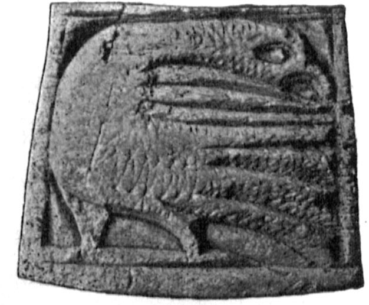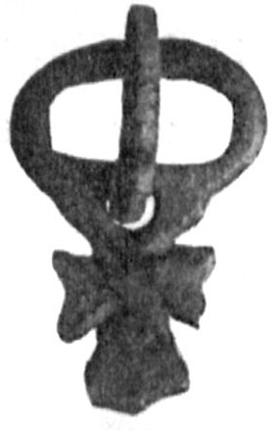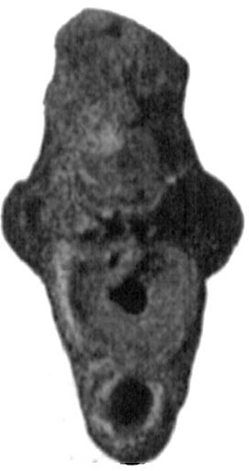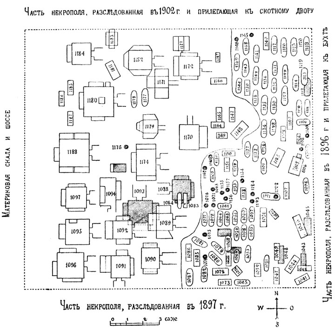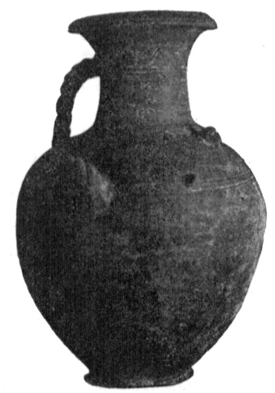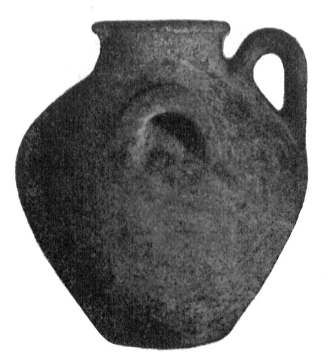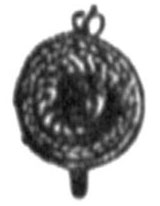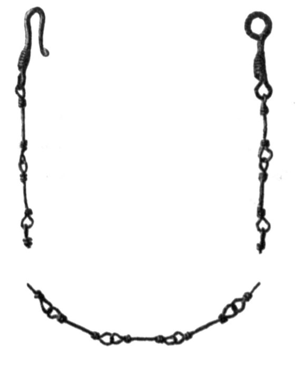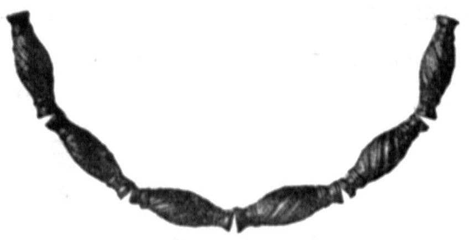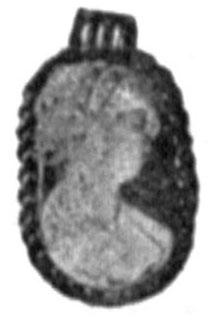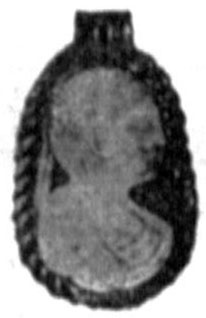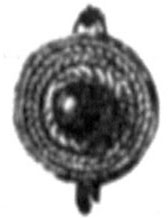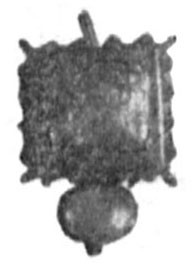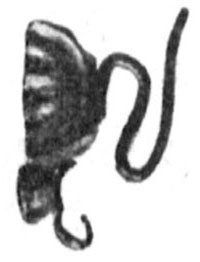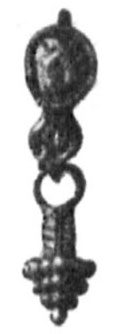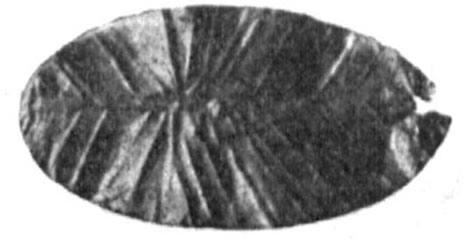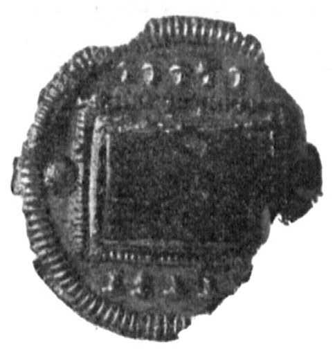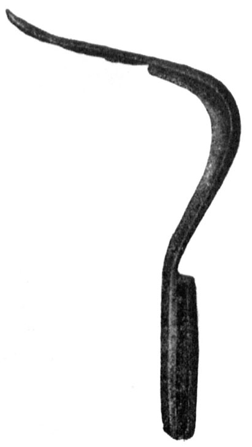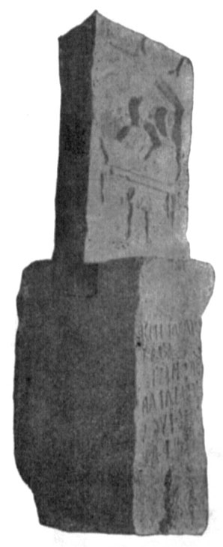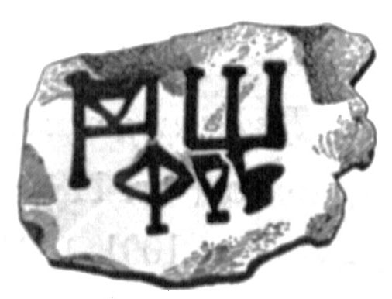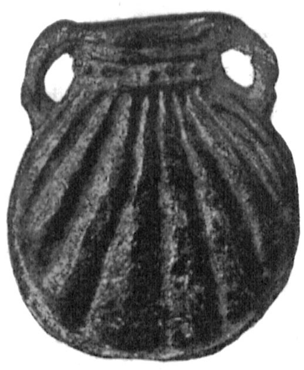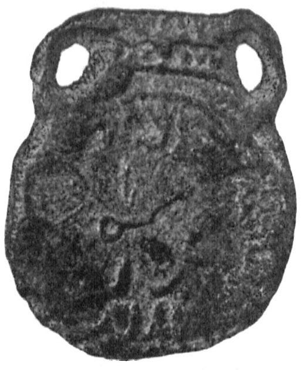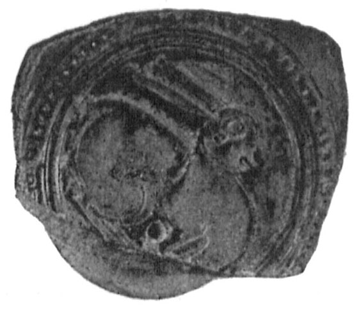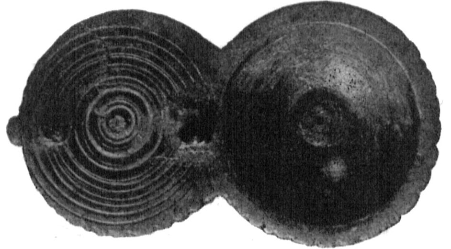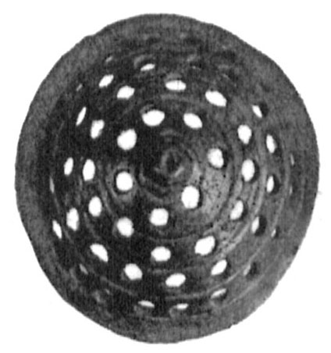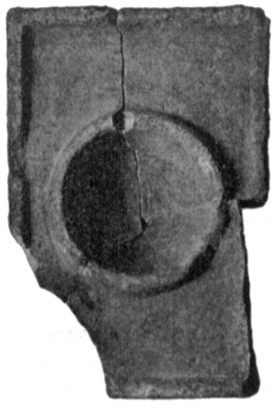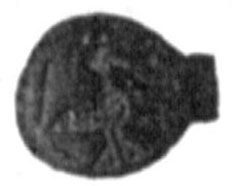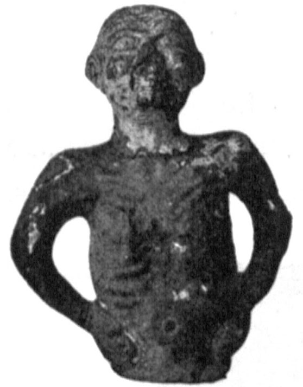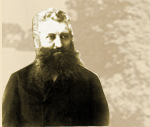 |
 |
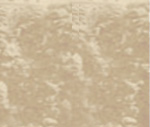 |
|
||
| main :: biography :: texts :: manuscripts :: photographs :: drawings :: squeezes :: publications :: about | ||
|
1901 REPORT OF THE HEAD OF THE EXCAVATIONS IN CHERSONESOS MR K. K. KOSTSYUSHKO-VALYUZHINICH Excavations in Chersonesos
In 1901 in Chersonesos, the correspondent member of the <Archaeological> Commission K.K.Kostsyushko-Valyuzhinich continued his many-years-long investigations [1] . The works have been being made:
1. Excavations in the north-western corner of the ancient city
The excavations of this area are the continuation of 1891, 1892 and 1895 excava-tions. New excavation started at postern а (see plan Fig. 46) , which was discovered in 1895.
To the s<outh>-e<ast> of the postern, a city wall has been uncovered along 25 m
(Fig. 47)
. It is built on bedrock, rough stone mortared with lime, and faced on its outer and inner (i. e. facing the city) sides with big dressed stones of local sandstone, which were also laid with lime. This wall was constructed earlier than the Byzantine period. This is evident from both the type of its masonry and the fact that under the wall there were graves of the Roman period (nos. 1038 and 1039), thought the main gate appeared to contain blocked slabs with Roman inscriptions
[2]
.
The above-mentioned graves (nos. 1038 and 1039) are vaults carved into bed-rock, rectangular in plan (Fig. 46) . Three steps lead to the first vault, one step to the second. Both vaults have niches for placing the dead arranged in every wall except the front one. Vault no. 1038 contained 6 skeletons of the dead, which were buried in 5 wooden coffins; 3 of these coffins were placed into niches (in one of them, there were 2 skeletons, of a woman and a child) and 2 stayed on the floor of the vault. Heads of some buried persons were oriented to the west, of the others to the south. Apart from worthless remains of sandals and clothes, vault <no.> 1038 did not contain anything, although it was not plundered. Vault <no.> 1039 contained a number of skeletons laying in disorder. Only one skeleton of a child, which laid in the right niche, on the side, was of perfect preservation. Near it, there were bronze bracelet, bronze buckle, broken glass narrow-neck balamarium with round bottom, and two coins (Roman one, of the fourth century AD, and Byzantine one). These coins, as well as the big number of skeletons and the fact that the slab from the barrier blocking this vault was moved, prove that this Roman vault was used to bury in the Byzantine period as well. It is interesting that just above vault <no.> 1039 initially was small gate in the wall (Fig. 48) , 2.50 m wide and 1.78 m high. In a later period, this gate was blocked with rubble masonry mortared with lime. At the outer side of the city wall, the excavations uncovered an area along the whole length of the discovered part of the wall (25 m), 11m wide. No burials have been uncovered there. In the city, the excavations have investigated the area adjoining the uncovered city wall and the sea (см. план) In this part of the ancient city, the excavations have unearthed a well (в), a part of the coastal city wall and site of a big grain pit (з), plundered burial vault no.1040, which was carved into bedrock, draining channel of stone slabs, which goes to the sea behind the vault no. 1040 leaving the latter on the left, empty grave no. 13, and foundations of a big basilica А and buildings adjoining it on the south. The walls of the basilica consisted of layers of dressed stone mortared with lime alternating with brick. The plan of basilica А is the same as that of the basilica discovered in 1853 by count A.S. Uvarov in the eastern area of the ancient city of Chersonesos. Similarly to the latter, basilica А consists of three parts: narthex, church itself, and apse. The colonnades, 9 columns in each, divided the basilica into nave and two aisles (Fig. 49) . Three doors (XI, XII, XIII) opened into the narthex. In the door located to the right from the central one, there was marble doorstep heavily worn-off by the foot of congregation. Under the floor of the narthex, there were two carved into bedrock graves (nos. 1 and 2), that did not contain anything. Similarly to the basilica uncovered by c<ount> Uvarov, the floor in the narthex was probably of mosaic. Three more doors (VIII, IX, and Х) opened from the narthex to the church; of them marble doorsteps survived (Fig. 50 shows the doorstep of the central door). It is interesting that the state of preservation of the doorsteps differs; people obviously came through this door much rarely than through the others. People came through the side doors, and it is clear that in most cases only the right halves of the latter doors were opened.
The nave of the church was paved with square marble slabs (0.26 х 0.26 m), and the floors in the aisles were of mosaic. The mosaic survived in the right aisle as separate sections at the entrance to its eastern part. Its design was very beautiful (Fig. 51) : the middle was occupied by polygons having leaves in the middle, on the sides there were wide multicoloured strips, the last of which (white) had broad patterns of vines. In the left aisle, there only were scattered stone tesserae from mosaic. This mosaic was made of material usual in Chersonesos: white imported marble, yellow local stone, dark (almost black) sandstone from Balaklava, and red brick. In the left aisle of the basilica, under the floor, there were graves nos. 3-6 with no goods in them. In the eastern wall of the right aisle, there had been a door; it was blocked in a later period. Foundations of soleum of dressed stones remained in the eastern part of the nave. In narrow spaces be-tween the soleum and colonnade walls, the floor was covered with mosaics similarly to that in the aisles; this mosaic preserved well on the right side only (Fig. 52) .
On the floor that formed the inner circle, there probably was marble base, discov-ered in this area, which had been a support for the altar; it is square below (0.45 х 0.45 m) and circular above (0.37m in diameter, 0.20 m h<igh>). Under the circular slab, on which the altar stood, there were damaged marble slabs with a pit below. When the latter was cleaned, its plan appeared to have the Greek cross form ( см. Fig. 54 and 55 with plan and section of the pit). The bottom of the pit was carved into bedrock, though its top part was laid of brick with opus signinum in the form of a wall 0.25 m wide. All the walls and the bottom of the pit were faced with white marble slabs 0.22 m thick (only part of them was in situ). In the pit, there were four fragments of white marble reliquary of beautiful workmanship similar to the one discovered in 1891 [3] . It also was in the form of sarcophagus. There was sloping ramp to the pit arranged in order to let the reliquary down and extract it (б-в on Fig. 54 and 55 ) . Absolutely the same construction has the room for storing reliquary in the church uncovered in 1897 [4] . Hence, the recently discovered basilica had holy relics kept under the altar in a special chest.
The chancel finished with apse, which had angular form on the outside and semi-circular form inside. On both sides, the apse keeps traces of wall-plaster. Dressed stone with four-pointed cross of the most simple ancient type carved into it was set into the apse in its outer side, in the middle of the semicircle. Along the wall of the apse, within thechancel, there were three lines of benches for clergy, with a bishop’s pulpit in the centre. The same is the location of places for clergy in the church excavated in 1897 [5] . The walls of the basilica were painted with frescoes, but only insignificant frag-ments of them were uncovered. Door III opened from the left aisle to altarless church Б, which was annexed to the basilica and was probably constructed simultaneously with it. Later on, Greek-cross-plan building Д was annexed to the above-mentioned altarless church. Buildings Б and Д were uncovered in 1891, the same as altarless church Г. In the year under report, all these buildings were uncovered in full, so that the excavation reached bedrock. All these small buildings were used for burying the dead, i. e. they were sepulchers. Tomb Б communicated with the basilica via a door; apart from graves nos. 7 and 8, which were found in 1891, it appeared to have more graves, nos. 9 and 10. Grave no. 10 contained skeleton accompanied with a number of well-preserved leaves of laurel. This grave was covered with big limestone slab, which originally belonged to a certain ancient Greek building. In the floor of the apse of tomb Б, there was decahedral pit 0.74 х 0.56 m and 0.92 m deep; it was carved into bedrock, faced with slabs of white marble, and had a step on the eastern side. It is most likely that this pit was aimed for a chest with relics, similarly to the cross-shaped pit in the apse of the basilica described above. Of course, there was an altar standing in the tomb above the relics, so a liturgy could be performed here for the peace of the buried persons. The floor of tomb Б was of brick. Almost no trace of it survive now. Door V opens from the right aisle of the basilica to the chapel attached to the southern side of it; this chapel consists of a narrow and long corridor, which is divided into three separate rooms of different size д-д-д by thin walls. In the south-eastern cor-ner of the most eastern room there was tomb no. 12, covered with a slab that makes in-terest for the history of architecture in Chersonesos. The floor in rooms д-д-д was paved with brick. A door opens form the final room to a small, well-preserved altarless church В (Fig. 56) having three niches in its altar apse: the northern one was window, the rest abuted the wall. In the eastern niche was a stone with relief image of cross within medallion (Fig. 57) . The floor in the altarless church was of brick and in the apse (chancel) of mosaic with design of interlocking circles (Fig. 58) . In the apse, there was a column in situ, which supported altar slab (see Fig. Fig. 56 and Fig. 58 ) . There certainly was similar altar standing above relics in altarless church Б.
The right side of the outer wall of the angular apse is reinforced with retaining wall е, which was laid with lime. Two draining gutters go through this wall: that of slabs ж and that of tiles з. The excavations have discovered two more draining gutters running through the walls of the basilica and constructed below its floor: that of slabs in the south-east corner of the right aisle (и) and that of tiles in the north-west corner of the left aisle. Near altarless church Г, which was uncovered in 1891, 1901 excavations has found graves nos. 29 and 30, which were carved into bedrock, and remains of coastal city wall З' farther n<ortwards>. One can see that there was a difference in the direction of apses of big basilica and altarless church Г. It could be explained only as a result of the fact that the basilica and the altarless church were built in different periods [6] . The excavations of the basilica and all the area around have not uncovered re-mains of ancient Greek, Roman or Late Byzantine periods in situ. It looks like the con-structions discovered there were of the Early Byzantine period. In earlier times, in the Roman period, poor citizens were buried there. There is a great number of coins of Ro-manus I discovered when excavating the basilica; they can indicate that the basilica was already covered with soil under that emperor. The excavations of the above-described buildings have uncovered from the ground the most various ancient goods in different places and layers. I. Epigraphic mounuments: — 4 inscriptions, three of which have been published in Izvestiya (Proceedengs), <volume> 3, p. 28 f., nos. 10, 12 and 13. The fourth inscriptions is unreadable because of its extremely bad preservation. II. Coins of Later Roman and Byzantine periods (of emperors Constantine the Great, Constantius, Licinii, Theodosius the Great, Flacilla, Constantius III, Arcadius, Honorius, Leo I, Zeno, Aelia Verina, Anastasius, Justinian I, Michael III, Basil I, Basil I and Constantine IX). All these coins appeared to be of known and published types.
III. Various details of cloths and costume.. Bronze buckle from a belt with relief image of griffin on its face side and carved images of birds on its back side (Fig. 59a and 59b ) , bronze earring, bronze pendant from earring, bronze hair pin, oval amethyst <inset> from a finger-ring with carved image of woman’s head, various beads and pendants, glass child’s bracelet. IV. Various weapons, household tools, instruments, devices, different pottery, fishing and fancywork accessories. V. Various goods of church use.
VI. Architectonic fragments. There were remains of buildings from the ancient Greek Chersonesos (cf. above). However, the most part of the uncovered fragments belonged to Byzantine houses. The most interesting are details of marble columns
(Fig. 60 and
61
)
and slabs with relief image of cross
(Fig. 62)
.
2. Investigation of the Uvarov basilica
Excavation of the basilica discovered in 1853by count A.S. Uvarov has been made due to the fact that this important monument of architecture was not investigated in full in 1853. In 1901, the excavation was made down to bedrock. Simultaneously with the basilica, we fulfilled the examination of a neighbouring house, which parts were uncov-ered in 1876-1877 by the Imperial Odessa Society for History and Antiquities.
The investigation of the Uvarov basilica
(see its plan Fig. 63
and view, Fig. 64
)
started from its chancel and continued in western direction as far as the street. In the middle of the chancel of this
basilica, there is pit а, which was carved into bedrock. This pit certainly is a remain of room for keeping holy
relics, so an altar should be fixed above it. In this pit, count Uvarov found 22 copper coins (including 19 pieces from
Romanus I), which were placed below the altar, probably during this basilica reconstruc-tion under the reign of
Romanus I, when the room for relics ceased to exist already. This basilica survived till the very end of
Chersonesos because of its central position; it was rebuilt several times.
The former reconstructions are indicated by: 1) blocked door II, which opened to altar-less church Б, and 2) brick walls between columns of the basilica, which divided it into nave and two aisles. West wall of narthex of the basilica went above an ancient pear-shaped well, which was 0.70 m in diameter on top and 5.70 m deep. The soil extracted from the well contained, apart from the other rubbish, 112 different copper coins. It is very interesting that among these coins there was one of the emperor Fl. Tiberius Maurice who reigned from 582 to 602. This fact supplies terminus post quem for the basilica and gives an evidence that it could not be constructed earlier than the seventh century. Taking another consideration into account, A.L. Berthier de Lagarde has made the same conclusion concerning the period when the basilica was built [7] . The excavations in the narthex of the basilica down to bedrock uncovered three pits ж (2.10 m deep), з (5 m) and и (5.70 m), as well as discovered door I in the north wall of narthex of this basilica, which remained unnoticed in course of gount Uvarov’s excavations. They also did not notice a relatively large remain of mosaic from the floor, of beautiful design (Fig. 65) , which was located in the narthex, to the right of the door leading to the nortn aisle of the basilica. In the south aisle of the basilica, a part of mosaic remained at place (near the entrance); it was the same mosaic that was sent to the Imperial Hermitage by count Uvarov. In the north aisle, only foundation of opus signinum survived of the mosaic floor. The excavation down to bedrock has discovered, apart from the above-mentioned pit а, another pits: в (5.70 m deep, in the south aisle), г (2.10 m deep, in the nave and south aisle), д (1.60 m <deep>, in the north aisle), and е (7 m <deep>, in the nave), as well as well б (5.70 m <deep>, in the nave). Finally, the eastern wall of the right aisle of the basilica appeared to include door II, which were also not noticed in count Uvarov’s excavations.
The investigation of the basilica has found a relatively big number of antiquities. Within the apse, there were the following artifacts:
a) fragments of ancient Greek inscription
[8]
, b) various architectonic fragments of marble (details of different columns, cornices, bars, polished slabs), which belonged to the decoration of the apse. An interesting fragment of marble lattice probably was a part of altar screen
(Fig. 66)
. Besides that, in the apse there were a relatively big number of fragments of wall mosaic and fresco painting. The mosaic probably decorated semicircular ceiling of the apse and the fresco decorated its walls.
The study of the nave and aisles and narthex of the basilica has also unearthed ancient Greek and Christian artifacts. Among the former, we should mention: fragment of an inscription [9] , fragment of a capital of limestone with artistiс carving and border of eggs, fragment of a volute from Ionian capital of artistic quality of marble, fragments of Dorian marble cornice with ornament, other different architectonic fragments (of columns and cornices), pieces of wall-plaster painted with red color, amphora handles with stamps (from Chersonesos, Sinope, Rhodes, etc.), fragments of roof tile with stamps, weights, clay playing ball, fragment of marble statue of woman, damaged terracotta statuette of a man (Fig. 67) , terracotta head of a negro wearing pointed cap (Fig. 68) , numerous fragments of red-figured ware of the so-called luxurious style (Fig. 69) , black slip, brown, graphite ware and red slip ware, and simple earthenware pottery. The above-mentioned artifacts date to the period from the fifth century BC to the first centuries AD. The finds of the antiquities dated to the Christian period include: different archi-tectonic fragments of marble (of vases, columns, slabs, lattice), fragments of glass and marble vessels, copper nails, playing balls, weights, throwing stones, pieces of fresco wall-paintings, and relatively big number of fragments of floor slabs. In the nave, the floor was covered with marble slabs, and the floors of aisles were of mosaic. Floor of the chancel was, according to some artifacts, trimmed similarly to that in the western basilica excavated in 1901(see above). They probably have similar alter screens and synthronoi. Benches for clergy along the walls of the apse, as count Uvarov put it, were made later. K.K.Kostsyushko considers that they were attached later. The walls of basil-ica were painted with fresco. The fragments of broken wall-plaster keeps traces of sev-eral renovations of the frescoes. 1901 excavations have discovered that in the area of the Uvarov basilica there probably were simple dwelling buildings dated to more remote period. There were no sites of big ancient houses, though wells and other household implements definitely in-dicate common houses. However, the basilica masonry contained architectonic frag-ments of ancient temples applied as building materials, such as marble slabs and col-umns with ancient inscriptions (fourth century BC – second century AD). Such use of fragments of most ancient houses was very common in Byzantine Chersonesos. Door II opened from the south aisle of the Uvarov basilica to altarless church Б, which was annexed in a later period (Fig. 70) . Its floor was covered with stone slabs. In the middle of the altarless church, around the centre of its apse, there were five pits of unknown purpose carved into the floor slabs. This altarless church appeared to contained no tombs. There was fragment of marble slab with Byzantine inscription [10] .
Narrow passage runs from the altarless church through the south wall to a long corridor annexed to the basilica from
the south. In the north corner of the corridor that adjoins the altarless church, there were remains of mosaic floor
composed of fine stones of black, red and yellow colour (the absence of white is interesting as this is the first case
in Chersonesos). In the wall near the mosaics, there is draining gutter н; it is made of stone slabs and goes to
the sea. There are remains of mosaic floor of big stones dis-covered as early as 1876 excavations by the Imperial Odessa
Society in the western area of the corridor, close to the cistern (3.60 m deep), which was covered with square slab and
was unearthed in the same time. In the eastern area of the corridor adjoining altarless church Б, the excavations
unearthed burial vault л with a staircase of seven steps, which were carved into bedrock
(for the entrance of the vault see Fig. 71)
. The vault was encircled with a wall above. In the ceiling of it, there was round aperture covered with square slab.
The presence of vault л allows one to interpret the corridor as parekklesion, that is side chapel aimed to bury
the dead. Such annexes and burial altarless churches existed not only in Chersonesos but also in other ancient Chrsistian cities
[11]
Door IV opens from the parekklesion to the square. To the right from the door is pear-shaped cistern м
(1.78 m deep), where water was collected via narrow and shallow drains carved into bedrock along the whole south wall
of the parekklesion
(Fig. 72)
.
The investigation of the parekklesion and the area that adjoins it has uncovered great number of ancient Greek and early Christian antiquities. The finds of the pre-Christian period include: fragments of marble slabs with inscriptions
[12]
, fragments of marble statues, various architectural details
(see Fig. 73for a beautiful Ionian capital)
, fragmented terracotta statuettes, pottery shards (brown slip, red slip, simple earthenware), stamped amphora handles, bronze keys
(Fig. 74,
75)
, weights, dices, beads, insets for finger-rings, earrings and medallions of multicoloured glass, Greek and Roman coins. Among the Christian antiquities, we should call your attention to: architectonic fragments
(see Fig. 76 for an arch of limestone decorated with relief wreath)
, fragmented clay water pipes, two bone plaques, probably of a chest, with carved images of pig and eagle
(Fig. 77 and 78) , bone rosette, fragments of copper chains, bronze finger-ring, bronze buckle with cross (Fig. 79) , lead mark of weight, many various Byzantine coins, lead ring-shaped weights, clay spindle whorls, shards of glass pottery, marble vessels and glazed earthenware pottery.
Among the latter, there was interesting fragment of top part of earthenware jug with light yellow glaze with image of cross in dark brown colour. To the south-east from the eastern corner of the parekklesion, the excavations unearthed large rectangular pit for storing grain, plastered with opus signinum. The soil that filled the pit contained arti-facts of the period of paganism only. It is likely that this pit was filled with soil when planning the area for the buildings located to the south of the Uvarov basilica. The pit contained: fragments of Greek inscriptions [13] , stamped amphora handle, shards of black slip, brown slip and simple earthenware pottery, lamps (one of them is presented on Fig. 80) , weights, fragments of stone draining gutters, different architectonic fragments and gold ring with carved cornelian inset depicting a dolphin. In 1901, we have finished the excavations and investigations of the houses lo-cated to the south of the Uvarov basilica, which had been started in 1876 and continued in 1877 by the Imperial Odessa Society for the History and Antiquities. A.L. Berthier de Lagarde has interpreted the Greek-cross building В as a baptis-tery or place for baptising [14] , but N.P. Kondakov considers that this building was a church [15] . Its main entrance was from the west. This entrance is rectangular in plan and consists of a kind of corridor. It had one door from the outside where stone doorstep with two pits in its sides for fixing door leaves survived. The surface of the doorstep is heavily worn-off, which makes an evidence of much traffic through this door. Apart from the main door, the house had three side entrances (у, ф, ш). Two latter were blocked with rubble mortared with lime and plastered; and the entrance у appeared to be half-blocked thus forming rectangular niche 1.25 m wide and 0.80 m deep. There were 4 windows in the building: three windows in the eastern area (ц-ц-ц) and one in the southern (щ). The latter appeared to be blocked with rough stone and plastered. A number of tesserae from wall mosaic was excavated in the soil extracted from the house during the Odessa Society excavations. The most part of them were blue smalti; then tesserae of green, yellow, red, dark brown colour, tesserae with traces of gilding and silvering, stone tesserae of yellow, orange, pink and white colour. These remains of mosaics allow one to infer that blue colour made the background against which figures or ornaments of other colours were shaped. We can certainly say nothing about the latter. On the inner side of the walls of this building (mainly in its western section), as high as 2.50 m above the floor, the masonry contained the remains of iron dowels with splinters of polished marble slabs, which survived in some areas. This is an evidence that the inner walls of the house were faced with marble. Later on, when the building was restored after devastation, which it experienced together with the other churches in Chersonesos, the perished original facing of marble on the walls was re-placed with fresco decorations, traces of which survived somewhere (i.e. to the right of the entrance) till now. The Odessa Society’s excavations were not able to find marble facing of the building, because they did not uncover the building in full, down to its original foundations. There are many places where the holes are made through the walls, with unknown purpose. In the centre of the building, there was a reservoir (п) arranged in the floor. It makes a circular pit in bedrock 0.82 m deep. In the bottom of it, there is carved into bedrock Greek cross, its branches are a bit widened. Bedrock was partly replaced with stone masonry because it was not enough hard; the whole circumference of the reservoir is leveled with brickwork wall on cement on the inner side. The cross was lined with marble slabs on either side and inside, remains of which survived on the right side of its south extremity. In order to go down to the reservoir, they cut a step into bedrock in its east side and paved it with marble. Water channel р of pottery went through the south wall of the building to supply the reservoir with water. The latter was conducted from the reservoir through a circular hole 0.04 m in diameter, which was made into bedrock and was closed probably with wooden gate, into draining channel с, which was carved into bedrock and was trapezoid in cross-section, with narrow side down. Channel с conducted water down to pit т (7.80 m deep). The same pit received water from washstand ч, which was arranged on the outside, at annexe Е, in the form of decahedral divided into two halves; the bottom and the sides of the washstand were lined with marble and mortared with opus signinum. The whole length of channel с was covered with stone slabs. At the beginning of the channel, near the reservoir, there was a special sloping drain of roof tile with opus signinum, which met the draining hole and sent water to channel с. Near the end of the drain of roof tiles, in the beginning of channel с, there were 22 copper coins that appeared in that place together with water from the reservoir. The earliest of these coins was minted by Valentinianus I (364-375), and the latest by Tiberius Maurice (582-602) having the name of Cherson and symbol К. Under the above-mentioned building, 1901 excavations have unearthed remains of a small, probably three-apsidal basilica Г with mosaic floor. This mosaic was covered with the walls of a later basilica Д. Basilica Г deserves a special attention being the most ancient monument of Christian Chersonesos and the monument very important for the history of Christian basilica to shed light on its origins [16] . In annexe Е, the excavations have discovered two carved into bedrock tombs (я-я). To the south of the Greek-cross building, there was water pool (э) with bottom and walls plastered with thick layer of opus signinum.
Pre-Christian period was the time of carved into bedrock cistern (њ) and two grain pits (ю-ю), which were
also carved into bedrock and plastered with opus signinum. Pit (х) in bedrock under the Greek-cross building also dates to the same period.
3. The excavations of the necropolis at Karantinnaya bay
[17]
Near Karantinnaya bay, the excavations continued in the necropolis of Chersonesos (see plan, Fig. 81) . Total number of tombs uncovered in 1901 is 147 (nos. 1041-1188 according to the numeration that started with the beginning of the excavations by K.K.Kostsyushko<-Valyuzhinich>), types of which are as follows: 60 pit graves (nos. 1051, 1053, 1055, 1057-1065, 1068, 1069, 1077-1082, 1084, 1087, 1098, 1099, 1100, 1101, 1110-1118, 1121, 1126-1138, 1141-1144, 1152, 1153, 1159, 1160, 1168, 1169, 1177, 1178), 42 tombs carved into bedrock (nos. 1041, 1043-1048, 1050, 1052, 1054, 1056, 1066, 1067, 1070, 1072, 1073, 1083, 1085, 1086, 1102, 1104, 1106, 1107, 1125, 1139, 1140, 1147-1150, 1158, 1164-1167, 1173, 1175, 1181,
1183, 1185-1187), 21 urns with cremated bones (nos. 1071, 1074-1076, 1108, 1109, 1119, 1120, 1122-1124, 1145, 1146, 1154-1157, 1161-1163, 1176), 19 vaults carved in-to bedrock (nos. 1088-1097, 1170-1172, 1174, 1179, 1180, 1182, 1184, 1188), 4 tiled graves (nos. 1042, 1049, 1103, 1151) and one slabbed grave (no. 1105). Tomb no. 1054 contained child’s skeleton within stone coffin. The other burials probably contained the dead placed in wooden coffins, which totally decayed. As we can see from fired bones, cremation of corpses was often used in Chersonesos. Cremated bones were usually placed into urns. Once (grave no. 1070) cremation was made in carved into bedrock grave where fired bones were buried. The most part of graves appeared to be plundered: of 147 graves only 40 were intact. If one takes into account that the intact graves in-clude 20 urns with cremated bones, the percentage of plundered graves would be rela-tively high; among the intact graves, there were 4 graves in soil (nos. 1051,1053, 1121, 1168), 9 graves carved into bedrock (nos. 1054, 1056, 1070, 1083, 1106, 1107, 1149, 1166, 1183), and 2 vaults (nos. 95, 170). The slabbed grave and all tiled graves ap-peared to be plundered. Carved into bedrock graves were usually covered with stones slabs with junctions plastered with lime. Tomb no. 1183 was covered with two layers of thick stone slabs with lime. Similarly to carved into bedrock vaults, this tomb has 4 niches for dead per-sons along its 4 walls. Obviously, this tomb was aimed to be family sepulcher, but only one child was buried there. Vaults were always aimed for repeated burials. The dead were placed in special niches along the walls, which were sometimes made in two lines, one above the other. In case of cremation, urns with fired bones were put into smaller niches. When the niches in vault were occupied, it continued to be burial place, but the dead were probably put in coffins on the floor as well. In vault no. 1095, there were many skeletons on the floor, placed in few layers (one above the other), which appeared in result of repeated burials. According to the finds of goods and coins, this vault was used for funerals in both pre-Christian and Byzantine period. The vaults of Chersonesos were oriented to different azimuths; orientation of skeletons differs as well. The vaults were blocked with big slabs mortared with lime. The construction of vault no. 1170 is very interesting: a narrow carved into bedrock corridor leads into it; this corridor was divided with big stone slab 1.10 m far from the slab blocking the entrance to this vault, so that the distance between the former and the latter slab was filled with rough stone and poured with lime. All this was certainly made to make secure protection of the vault against plunderers, so the vault actually is not plundered. In the big (plundered) vault no. 1180, there is rectangular support pillar of bedrock left in its middle for strength. This vault is also remarkable because it only has the walls and the ceiling plastered and painted with dark-brown colour.
The urns to receive cremated bones usually have the shape of hydria
(see Fig. 82 and 83
with urns from burials nos. 1154 and 1155). They were usually covered with lids and plastered with clay. Urn no. 1122 was covered with black-slip saucer.
The investigated graves of Chersonesos supply a number of extremely interesting ancient artifacts.
Gold artifacts. Pair of earrings in the shape of wire circles decorated with hemispherical panels with circular, high sockets, where neither stones nor glass insets survived. There is another pair of earrings with panels in the form of flat circles decorated with thick embossed wreath and circular socket in the middle; neither stones nor glass insets survived
(Fig. 84)
. Child’s finger-ring of flattened shape with plain oval convex carnelian inset. Necklace consisting of chain 0.38 m long of 21 links decorated with glass paste or lignite beads (probably octadecahedral), which perished because of wetness
(Fig. 85 represents the central part and the ends of this necklace).
. Necklace of 6 beads in the form of tubes helical in the middle
(Fig. 86)
. Two medallions with cameos of excellent workmanship representing woman’s busts; these cameos are made of flaky chalcedony: the lower black layer composes the background and the busts are carved of bluish layer
(Fig. 87 and 88)
.
. Gold settings of the medallions are decorated on the face side with wreathes framing figures and have eyes for hanging. A pair of earrings similar to the ones described above
(Fig. 84)
, in the form of wire circles with round flat panels decorated with thick convex wreath with circular socket in the middle where dark-brown glass was inset
(Fig. 89)
.
Pair of earrings of original shape: each earring has two sockets, top one is big, square, with toothed frame and convex Persian emerald, and the lower one is small, oval, with convex sapphire and hooklet below probably for pendant
(see Fig. 90a)
; behind the big socket, there is a hooklet to pass earring through it
(see Fig. 90b)
; onу earring remains perfectly, in the other the emerald does not survive. All the mentioned artifacts were excavated from gr<ave> no. 1170. Earrings of various forms from graves nos. 1095
(Fig. 91)
, 1096, and 1173. Finger-rings from gr<aves> nos. 1170, 1173. Impresses of coins from gr<ave no.> 1091, 1095, 1173. Beads from gr<ave no.> 1108. Leaves to cover children’s mouths from gr<ave no.> 1095
(Fig. 92)
. Scraps of threads from gr<ave no.> 1089.
Silver artifacts. Finger-ring with carved carnelian representing a fish (gr<ave no.> 1095). Fragmented medallion from gr<ave no.> 1095, covered with thin sheet of gold having stamped design, with plain rectangular carnelian (Fig. 93) . Earrings in the form of twisted rings (gr<ave no.> 1143). Child’s bracelet of thick wire (gr<ave no.> 1172). Copper artifacts. Vessel with wire arc handle and athlete’s scraper (gr<ave no.> 1183; Fig. 94) , keys (gr<ave> 1091, 1172), buckles (gr<aves nos.> 1091, 1095, 1172), bracelets, fibulae, finger-rings, crosses, big bottomless thimble, buckles, pendants and other decorations from horse harness, small closed bell, ornament in the form of small herma (all the latter artifacts are from gr<ave no.> 1095). Iron artifacts. Knives, finger-ring, fire-steel (gr<ave> 1095 and 1170). Pottery. Black-slip vase (gr<ave no.> 1054), brown-slip saucer (gr<ave no.> 1053), bottles, lamps and other vessels of simple earthenware, without slip (gr<ave no.> 1051, 1053, 1054, 1056, 1070, 1090, 1095, 1096, 1107, 1166, 1170, 1172, 1181), glass vesels (gr<ave no.> 1170, 1183). Further, we should mention: various beads and pendants (gr<ave no.> 1042, 1083, 1095, 1149, 1170), bracelet of beads (gr<ave no.> 1170), glass playing checkers (gr<ave no.> 1170), terracotta nails and balls with gilding (gr<ave no.> 1046), terracotta statuettes (<grave no.> 1050), carved and plain stones from finger-rings (gr<ave no.> 1095), whetstone (gr<ave no.> 1095), belt (gr<ave no.> 1095), leather sandals (gr<ave no.> 1170).
Coins were excavated from graves <no.> 1042, 1046, 1047, 1050, 1054, 1095, 1096, 1106, 1146, 1158, 1168, 1170 and 1172 (for the attribution, see K.K.Kostsyushko-<Valyuzhinich>’s report in Izv<estiya>, vol<ume> 4). On the floor of vault no. 1095 there was broken grave monument
(Fig. 95)
of local limestone that consisted of two parts: rectangular base decorated with cornice and having Greek inscription, and relief depicting feast of the deceased to be inset into the base
[18]
.
The excavations in the soil and crushed stone above the necropolis uncovered a relatively large number of small ancient artifacts and fragments: fragment of an inscrip-tion [19] , fragment of a stone with monogram (Fig. 96) , various amphora handles, coins from the pre-Christian period to the tenth century AD, unclear gold impress of coin, earthenware lamps, shards of black slip and simple clay pottery, iron knife, clay playing ball, 17 slabs of local limestone from gravestones to place other bust-shaped slabs in them, 15 busts of the kind, the same gravestone but with image of two busts together, and 2 pediments from ancient Greek tombstones. When the military engineering department was making powder magazines on the south slope of the hill to the left from the road going from Sevastopol to Chersonesos and from 1890 excavations, an early Christian vault was discovered; its entrance was from the south; the vault had three niches for the dead along its three vaults, the eastern niche has another one of smaller height. Ceilings of the vault and niches is carved in the form of vaulting, the front wall of the right niche is decorated with relief cross with flaring branches.
Apart from the mentioned above, in 1901 the museum of antiquities in Chersone-sos received more antiquities unearthed by contractor Kuznetsov’s workers when the military engineering department conducted earthwork in the eastern extremity of the an-cient city of Chersonesos. The following of these antiquities are most interesting: flat lead vessel
(Fig. 97a,
97b)
with Arabic inscription (the first verse of Koran) on the one side, clay bottom of glazed vessel with image of hare
(Fig. 98)
copper thymiaterion
(Fig. 99a, , viewed from above)
, which had add-on long handle with folding circular openwork lid
(Fig. 99b)
, and fragmented marble slab with circular pit in its centre
(Fig. 100)
.
Among the accidental finds and antiquities donated to the museum, we should mention fragments of Greek inscriptions [20] , circular copper panel of Byzantine finger-ring with carved image of bird (Fig. 101) , and shard of terracotta statuette of negro standing with his hands on his hips, with his head thrown back (Fig. 102) .
|
| ©National Preserve of Tauric Chersonesos . 2007 - 2026 |
