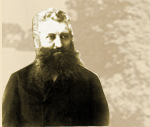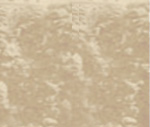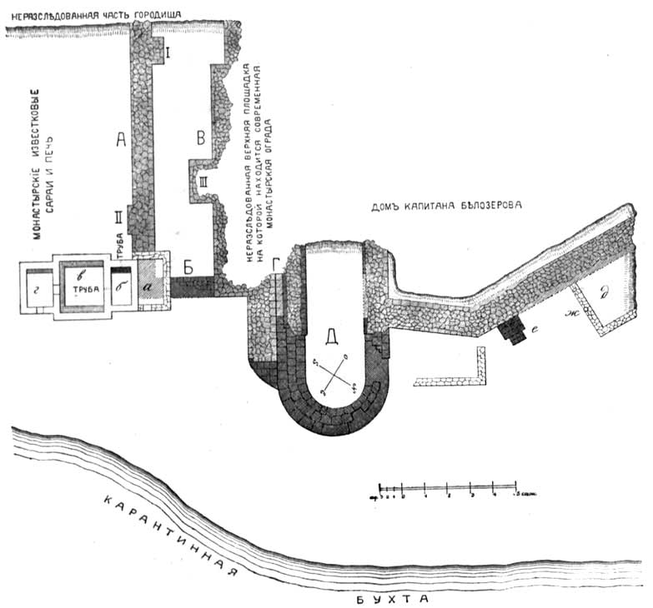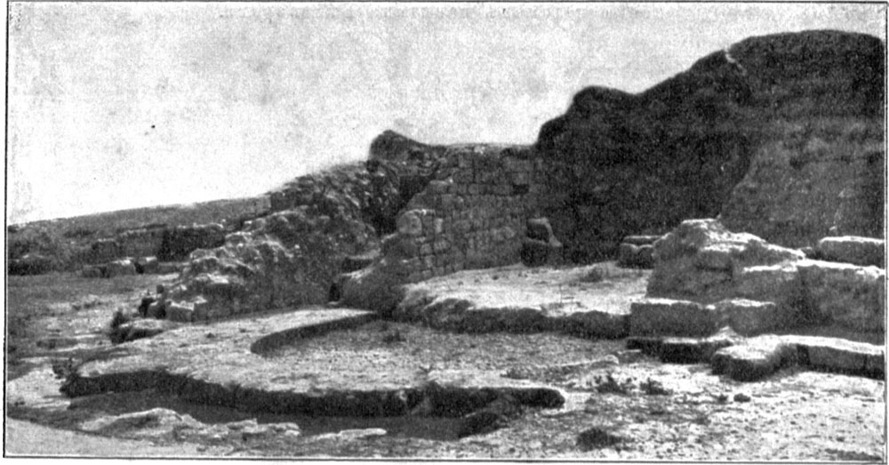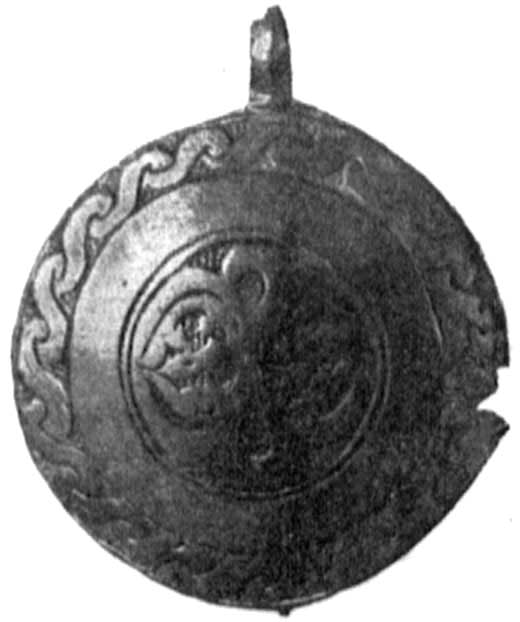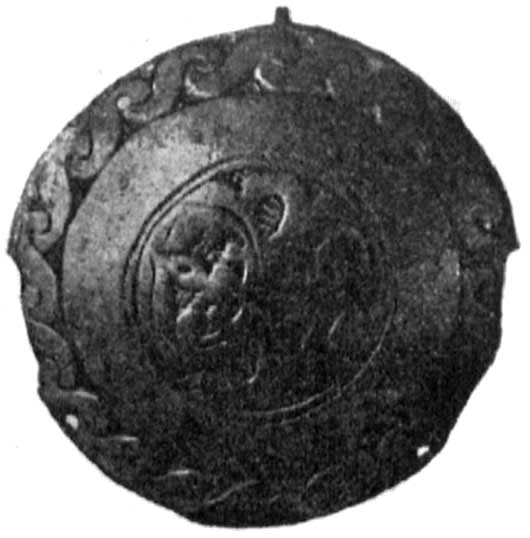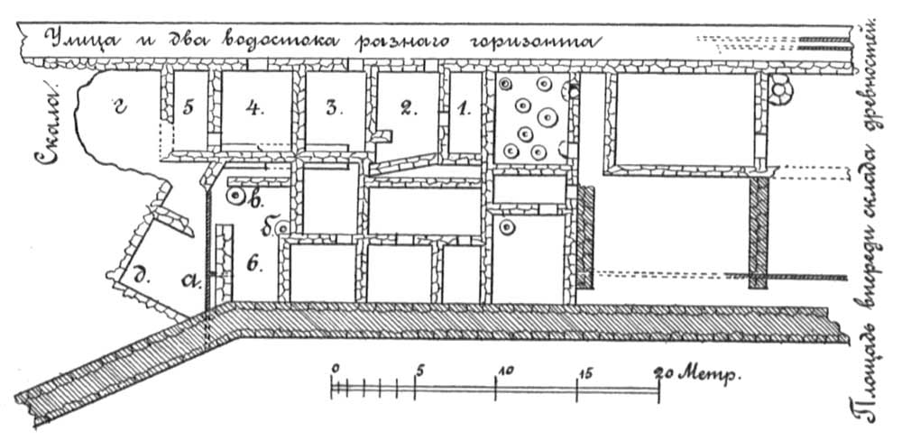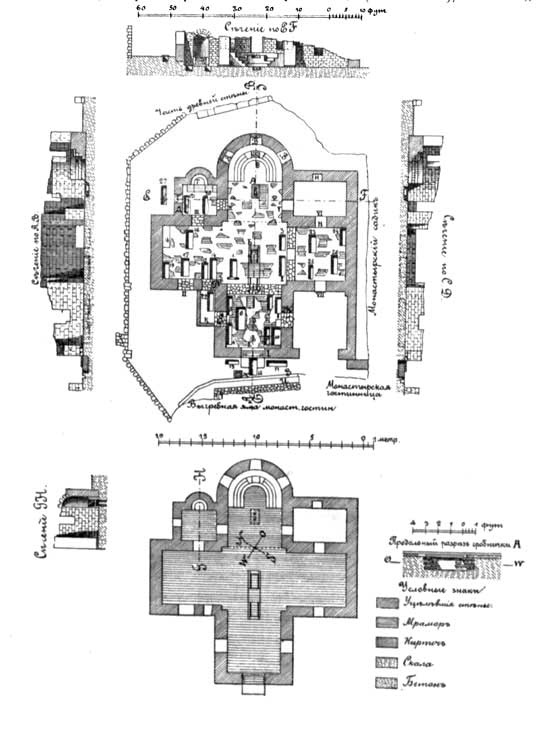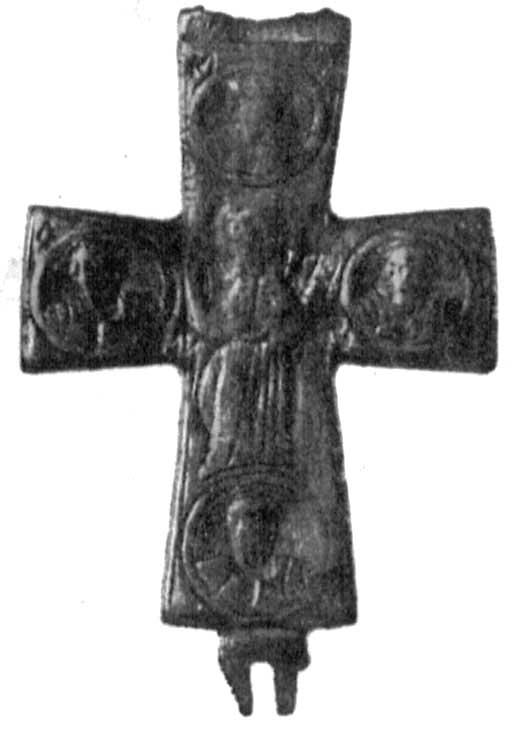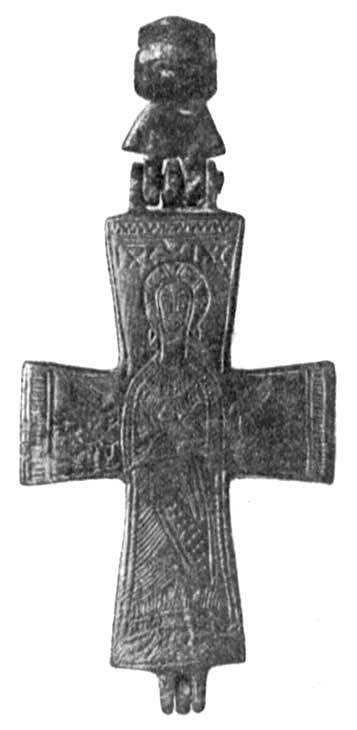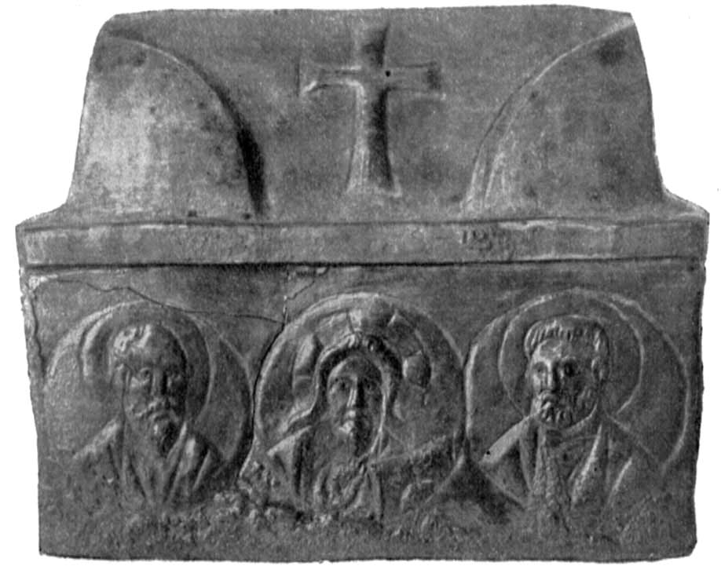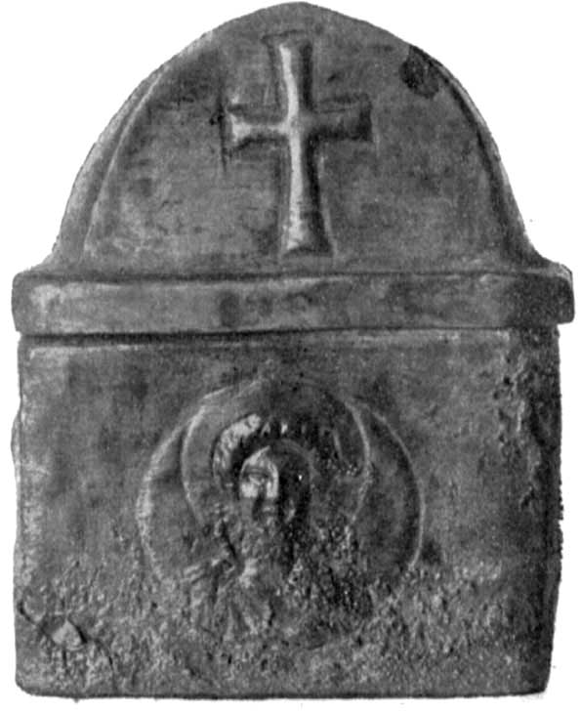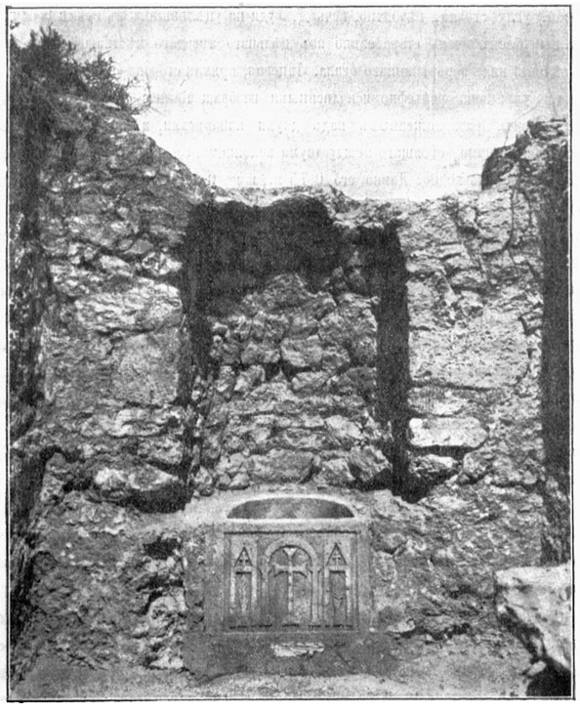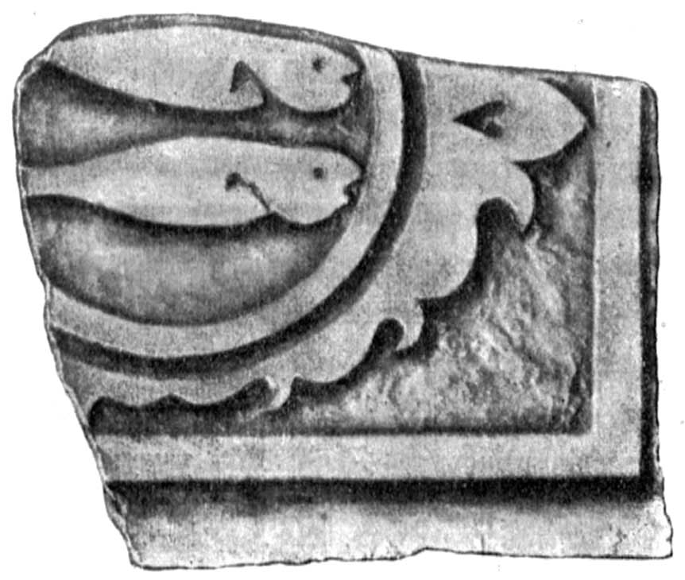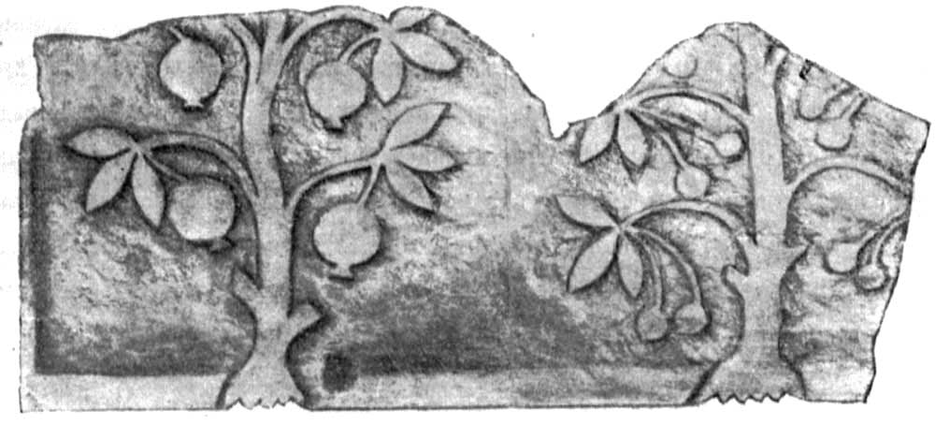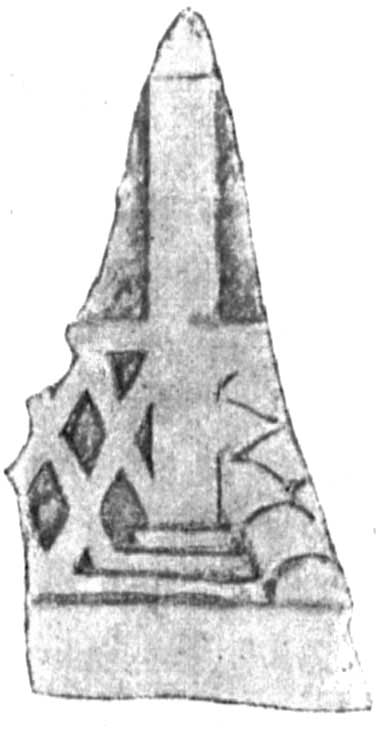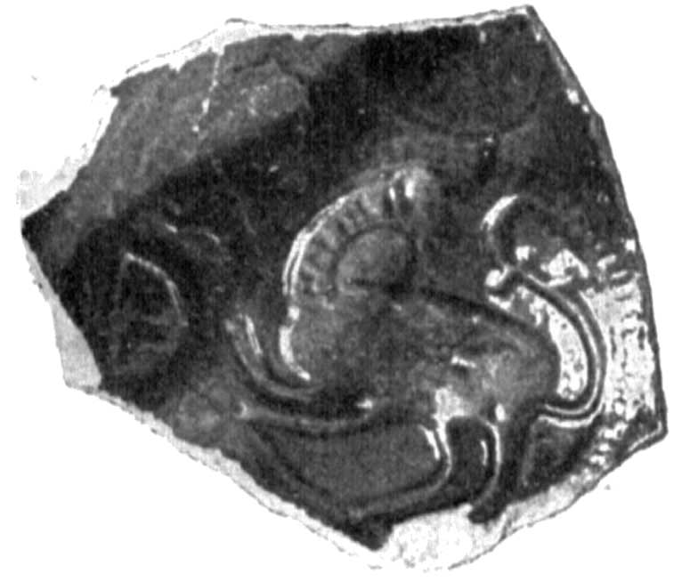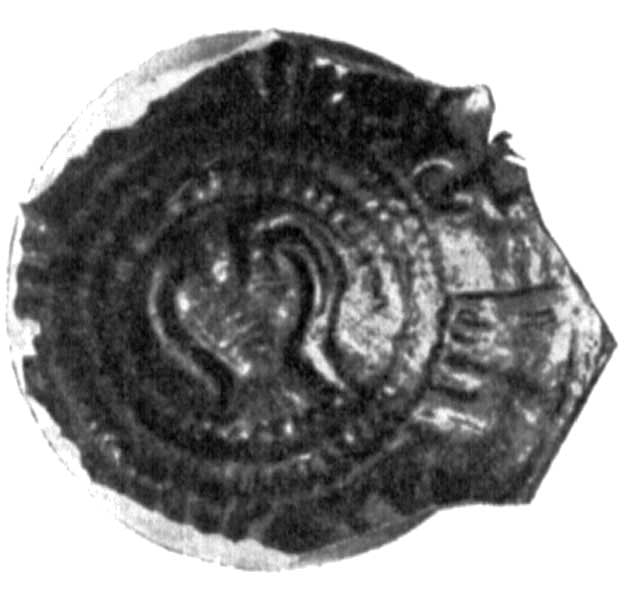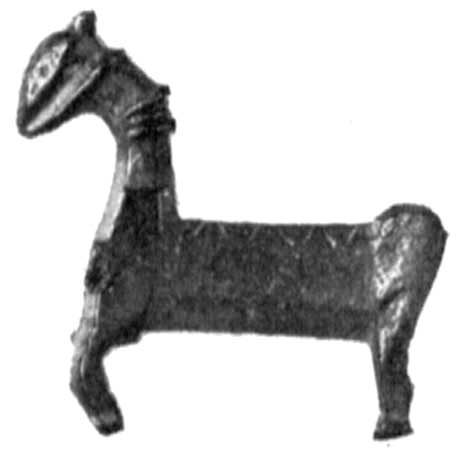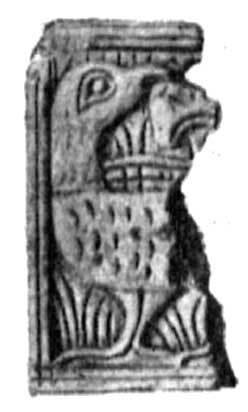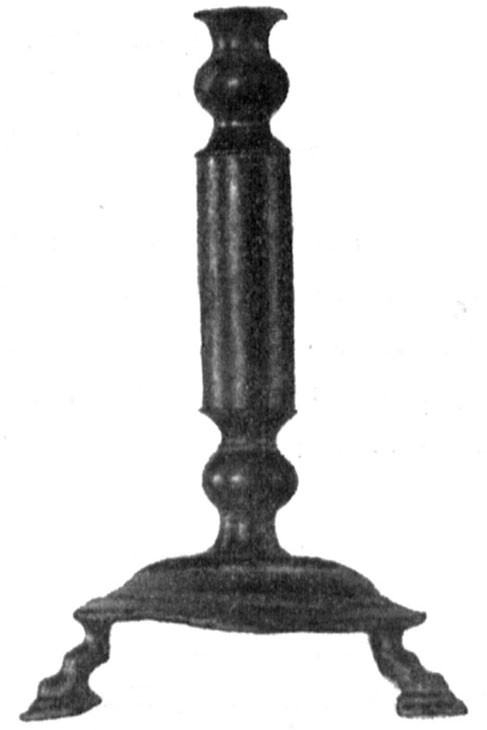1897 REPORT OF THE HEAD OF THE EXCAVATIONS IN CHERSONESOS MR K. K. KOSTSYUSHKO-VALYUZHINICH (PART 1)
I. Excavations on the Karantinnaya bay coast in between of the monastery’s limekiln and captain Belozerov’s house
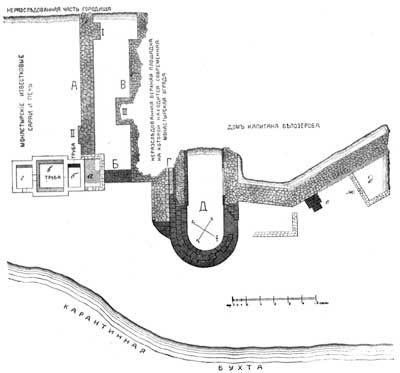
|
| Fig. 206 |
These excavations were started at either side of the city fortification wall in its southern sector, with the aim to
find the place where the main battle wall joined the coastal wall that began on the square in front of the warehouse of
antiquities, as well as to discover where the necropolis started on the outer side of the main wall; investigation of
that necropolis began in 1896, behind the stockyard, 97.5 meters far from the defensive wall
(s 1896 Otchёt Komissii [Archaeological Commission Report], p. 182). 12.8 m far from the water
that makes there a strip of alluvial coast, we discovered the footing of semicircular tower
Д, which was constructed of carefully fitted ashlars of hard local stone. The tower walls are 2.5 m (3
ar<chines>
and 8
v<ershoks>
) thick; radius of its inner semicircle is 3.2 m (4 ar<chines> and 8 v<ershoks>), of the outer semicircle
5.68 m (8 arch<ines>). Only one line of ashlars survived of the tower masonry; before the excavations, they were
completely covered by soil
(Fig. 204)
. 9.95 m (4
sazh<enes>
and 2 arch<ines>) far from where the tower begins, that is from the extreme point of the outer semicircle, on
the n<orth> side of it, it is adjoined, at almost right angle, or more exactly, it blends with the coastal defensive
wall, which was searched for and was discovered at the warehouse of antiquities in 1892. There are all the reasons to
think that these beautiful and strong constructions were erected simultaneously. The only difference in masonry is that
the flanking tower was laid of triple line of slabs closely adjacent to each other, and the coastal wall of rough stone
mortared with lime and faced with ashlars on either side.
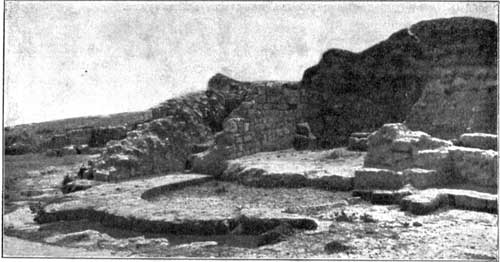
|
| Fig. 204 |
Now, after discovering extreme points of this coastal wall (that by some reason lost its strategic importance in the Byzantine period), it will be easy to investigate the rest (insignificant part) of this wall from the said tower to the modern fence of the monastery’s vineyard and to reach 1895 excavations.
The coastal wall (uncovered as long as 23.45 m) has its outer side with buildings of later period built close
to it; these later buildings are laid of rubble with clay; the wall of one annex (д), that has not been
investigated in full yet, appeared to include big fragment of round marble column (ж) placed in vertical
position. 10.65 m far from the point where the flanking tower blends with the coastal wall (in this place, the latter
preserved as high as 1.05 m only), there are remains of low stone staircase (е) consisting of platform and two
stairs; it was constructed in the same later Byzantine period of facing slabs of the wall and bore traces of long-time use.
The southern side of the tower Д, at the distance of 4.25 m from the extreme point of its outer semicircle,
annexes a wall, 2.5 m (3 arch<ines> and 8 v<ershoks>) wide, that remained with the height of 2.85 m and was
9.95 m (4 sazh<enes> and 2 arch<ines>) long before its 1st projection. On the side of the bay, this supplementary
wall goes to the tower as semicircle. At the inner side of this wall, there was stone staircase Г, 0.71 m wide,
laid of ashlars, that went from the tower to the main battle wall В. Although this staircase is destructed,
passageway and two stairs that survived allow me to determine that there were six stairs in total. The projection
mentioned above makes the wall 3.2 thicker; this wall turns at right angle and goes west as long as 9.25 m (4
sazh<enes> and 1 arch<ine>) to the next projection 2.15 m (1 sazh<ene>) long. This projection is a
width of small quadrangular tower (III), that is 4.25 m (2 sazh<enes>) long, with the same height of its
survived part. Farther, the line of the 2nd bulge continues in the same direction as long as 7.1 m (3 sazh<enes>
and 1 arch<ine>); from there, it makes a right angle turn to the n<orth>, so the width of the wall
looses 1.25 m (1 arch<ine> and 12 v<ershoks>), and, finally, makes another right-angle turn to continue in
its original direction. The excavations at this side do not continue due to considerable slope; next year, the
excavations will start from the main flanking tower that is located near the road from Sevastopol to Chersonesos.
The maximum width of the wall В, or several walls connected to each other at the beginning of quadrangular
tower (III), is 9.25 m (4 sazh<enes> and 1 arch<ine>); the construction of this series of walls has
not yet been investigated, as, at first, it is necessary to remove modern monastery wall that is located above, and,
then, clear wide top platform of the survived part of the main defensive wall in its most wide place. Similar to the walls
discovered in other areas of the ancient city site (including its north-western extremity with the gates unearthed
in 1895), either side of this main wall is faced with stone slabs. This facing is especially striking in the western
corner, at the wall projection, because of its perfect preservation due to the ground mound that protected it for centuries.
The wall of counterscarp А (2.15 m w<ide>) goes down along the slope parallel to the main wall, to the
south from it. It probably reached the 1st projection of the main wall В; it was connected with the latter at
right angle, by means of transverse wall Б (5.7 m = 2 sazh<enes> and 2 arch<ines>long and 2.15 m = 1
sazh<ene> w<ide>); unfortunately, only a few lowermost slabs of the wall Б survived, due to building
а, of unknown purpose, was constructed in the very corner of the junction in a later period. The counterscarp wall
remained as high as 1.4 m; it is laid of big rough stones and strongly plastered on both sides. This wall was uncovered
within the distance of 27 meters (12 sazh<enes> and 2 arch<ines>); it has 2 small projections / and II
on the opposite sides, 13.5 m (6 sazh<enes> and 1 arch<ine>) far from each other. The minimum distance between
the counterscarp wall and the main wall, facing quadrangular tower, is 3.55 m (1 sazh<ene> and 2 arch<ines>),
and maximum distance, in the western corner, is 7.45 m (10 arch<ines> and 8 v<ershoks>).
To the south from the mentioned above building а of the later period, that destroyed the western corner of the wall
А, there was a building of earlier, probably Roman period, a bathhouse. The later building а is annexed
to the north wall of that bathhouse; 3 other walls are laid of rubble with several facing slabs from the defensive wall.
The extreme south room г, a small one (3.55 m = 1 sazh<ene> and 2 arch<ines> х 2.5 m = 3
arch<ines> and 8 v<ershoks>), with narrow door to the east, was anteroom; from there, the second door
lead to the next room в, the bathroom (5.35 m = 7 arch<ines> and 8 v<ershoks> х 4.6 m = 6
arch<ines> and 8 v<ershoks>), with low stone benches (0.62 m = 14 v<ershoks> w<ide>) along
three sides of it. In the centre of blind northern wall, which had no bench, there was pottery pipe below that
communicated with small northern room б (4.25 m = 2 sazh<enes> х 1.77 m = 2 arch<ines> and
8 v<ershoks>), the floor of which (covered with opus signinum, as well as the walls) was constructed higher
than the floors of the first two rooms. In the eastern corner of this room, there is no door or bench, but in the
south-western corner 3 slabs, standing on edge, separate narrow box with the second pottery pipe in the wall above it,
it ran through the wall outside and was probably a way of sending water to the room б, which was pool.
The bathhouse is constructed in a convenient place, only 11.7 m (6 arch<ines> and 8 v<ershoks>) far from the bay.
Although there was no burial immediately at the main and counterscarp walls, at the outer side of them, destroyed and
plundered catacombs started 32 meters far from the last room of the bathhouse and 11 meters far from Karantinnaya bay.
It will be possible to discover the exact border of the necropolis from this side only after the uncovering area now
occupied by the monastery’s lime sheds and limekiln, as well as large stockyard.
At the outer side of the counterscarp, there were 2 fragments of grave slab, of yellowish sandstone, with the
beginning and the end of two-line Greek inscription (publ<ished> by acad<emician> V. V. Latyshev in
23rd volume of Materialy po arkheologii Rossii [Materials for the archaeology of Russia], p. 12 f., cat. no. 9),
that has absolutely the same character as the inscription of Androkles, son of Promathionos (publ<ished> by
him in 9th volume of Materialy po arkheologii Rossii [Materials for the archaeology of Russia], p. 26, cat. no. 8),
which is why it can be dated similarly to the latter, to the fourth century BC.
The antiquities discovered in this area of the ancient city site:
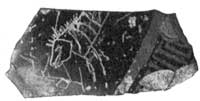
|
| Fig. 205 |
- fragment of limestone slab, 0.07 m thick, with 7 letters of greatly damaged two-line Greek inscription
[1]
;
- four amphora handles with stamps;
- half of bronz<e> reliquary cross with rough image of blessing Mother of God and abbreviated inscription;
- shard of big black slip vessel with scratched images of wild boar on one side
(Fig. 205)
and some monster on the other;
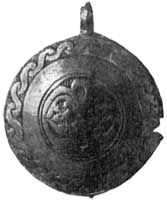
|
| Fig. 206 |
- 10 glazed pottery shards without images;
- bronz<e> folding key;
- 12 throwing stones;
- 2 bronz<e> fishhooks;
- several earthen<ware> sinkers for nets (11 in the form of truncated pyramids, 6 cylindrical, and 4 in the form of plate with holes on either side connected with groove on one side);
- plain silv<er> wire earring;
- bronz<e> earring in the form of ring with bulge on the one side and cut on the opposite side;
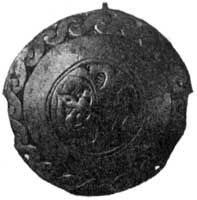
|
| Fig. 207 |
- child’s bronz<e> bracelet;
- 2 convex silv<er> buckles for a belt, with relief oriental ornamentation
(Fig. 206,
Fig. 207)
;
- 4 simple bronz<e> belt buckles;
- 2 bronz<e> cuff-link-shaped buttons for belt in the form of rosettes;
- round blue glass inset for medallion;
- great number of fragments of glass bracelets;
- 3 goat’s horns with the tops cut away;
- wild boar’s tusk;
- 5 oriental coins, namely: 1 silver and 3 copper from the Golden Horde, of the fourteenth century, and 1 copper, of Seljuk Keykobad I, of the thirteenth century;
- 32 bronz<e> coins of Later Roman and Byzantine emperors;
- coins of Chersonesos dated to pre-Christian period (s<ee> Burachkov’s work, XVI, 106 and 108);
- 43 Christian coins (of Justinian I — 4 spec<imens>, of Basil I — 11 spec<imens>, of Basil I and Constantine IX — 3 spec<imens>, of Romanus I — 11, of Constantine Х — 2, of Constantine Х and Romanus II — 2, of Romanus II — 5, of Nicephorus Phocas — 1, of John Tzimisches — 1, of Basil II — 2, and unidentifiable, with image
 on one side and X on the other.
on one side and X on the other.
II. The excavations in between of the warehouse of antiquities and the watch-house
1897 excavation continued to the north from the defensive wall, in the direction of the big basilica discovered by
Kruse in 1827 and investigated supplementary in 1891(s<ee> 1891 Otchёt <Arkheologicheskoy>
Komissii [Archaeological Commission Report], p. 10), between the coastal defensive wall and the street of the
Byzantine period
(Fig. 208)
, to the west from the later buildings discovered there in 1894 (s<ee> 1894 Otchёt <Arkheologicheskoy> Komissii [Archaeological
Commission Report], p. 53, fig. 71, under let<ters> 16, 17, 18). The excavation uncovered: 6 commercial
warehouses (nos. 1-6); part of a big building (д); room at the bedrock (г); drainage canal (а), and
2 pithoi (б and в).
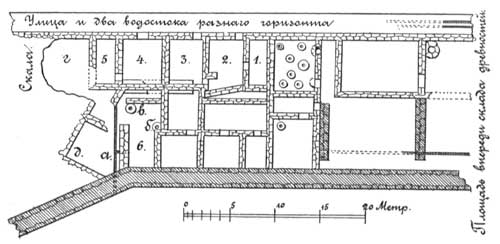
|
| Fig. 208 |
5 trading rooms are located closely and have basements 2.15 m high. The doors of the upper rooms lead directly to the
narrow street, and wooden floor beams laid in the same level as the doors footings (from them, charred pieces remained
in soil and visible traces in the walls where the ends were inserted). The walls of the upper rooms remained as high
as 0.7 m only. The basement did not have doors and communicated with the upper rooms probably via hatches and ladders.
Walls of the big room д go unparallel to the walls of the other rooms; only a half of these walls survived; adjacent
room г is formed by two walls and bedrock carved vertically in the form of semicircle.
Drainage canal а, that dates to the most ancient period, is laid strongly, of stone slabs with lime, and steeply descends, under the defensive wall, towards the bay
[2]
.
On the south, this canal joins another one, of which only inconsiderable part remained; this part forms the
beginning of the drain uncovered in 1894 and shown on the right of the plan at
fig. 208 (s<ee> 1894 Otchёt <Arkheologicheskoy Komissii> [Archaeological Commission Report], p. 57).
Only one of two pithoi б and в remained intact; it is of medium size, egg-shaped.
The excavations in this area has discovered the following antiquities:
- fragment of marble slab (0.3 х 0.28 m of maximum length and width and 0.07 m thick) with a part of 3-line Grek inscription (publ<ished> by acad<emician> V. V. Latyshev in 23rd volume of Materialy po arkheologii Rossii [Materials for the archaeology of Russia], p. 21, cat. no. 28);
- fragment of marble slab (0.11 х 0.1 х 0.03 m), also with a part of three-line Greek inscription (publ<ished> ibidem, p. 23, cat. no. 32);
- lead seal with unclear image of a saint, standing, and Byzantine letters;
- fragment of a marble statue, of medium size, with visible bottom border of clothing (the feet are missing), and, to the left, rear legs and a part of back of sitting dog
[3]
;
- 2 black slip cup with ornament and 22 shards of similar pottery without ornaments;
- egg-shaped pithos, 1.05 m high and 2.32 m in diameter maximum;
- 2 fragments of bottoms of earthenware paterai, of the same size, with carelessly stamped image of four-pointed cross between two cypress trees within double circle;
- two plain earthen<ware> lamps (one is small and very rough);
- 140 shards of multicolored glazed pottery;
- bottom fragment of glass wine glass;
- 5 stems of gl<ass> wine glasses;
- marble mortar fragment;
- fragment of high marble mortar made of round column shard;
- 2 quernstones for hand mills;
- 7 whetstones (one has hole for hanging);
- 3 throwing stones;
- ir<on>buckle for horse harness;
- bronz<e> closed bell;
- two bronz<e> fishhooks;
- 17 earthen<ware> sinkers for nets (4 in the form of truncated pyramids, 3 in the form of earthen<ware> plates with holes on each end and groove from on side, 9 in the form of cylinders, and one globular);
- bone awl;
- 3 earthen<ware> spindle whorls;
- earthen<ware> hollow ball with stone inside;
- bone chip in the form of flat circle with cross-shaped slot;
- plain bronz<e> finger-ring, of rough workmanship;
- bronz<e> belt buckle;
- 3 bronz<e> pendants or clasps in the form of miniature daggers (one includes fragment of wire that remained within the hole);
- 20 shards of gl<ass> bracelets;
- 2 round glass insets for finger-rings;
- fragment of gl<ass> ring;
- 2 fragments of roof tiles with image of a horse, of rough workmanship, and of the so-called Solomon’s seal;
- 3 fragments of windowpanes;
- 3 fragments of blue paint;
- piece of dark brown paint;
- small fragment of dark red marble slab with yellow streaks;
- fragment of sandstone grave stele (0.52 х 0.3 х 0.22 m), with 2 rosettes on the front and 1 rosette on either lateral face, and carved rectangular slot (0.13 х 0.1 х 0.02 m);
- top of deer’s horn, cut away from the main horn;
- wild boar’s tusk;
- fragment of gypsum tablet (0.12 х 0.07 х 0.006 m);
- piece of quartz;
- flat earthen<ware> bowl, similar to the ones uncovered near the wall of big domed church;
- multitude of bronz<e> coins, nameley: 1 from Istria
[4]
;
3 of Chersonesos, from pre-Christian period (Burachkov’s Catalogue, XVI, 90, with the year НО); 73 of Chersonesos, from Christian period: of Justinian I, Maurice, Michael III, Basil I, Constantine IX, Leo VI
[5]
, Romanus I, Constantine Х, Romanus II, Nicephorus Phocas, John Tzimisches, Basil II and another emperor; 2 from Bosporan kingdom, of Thothorses and Rhescuporis VI, bronz<e>, plated with sheet gold coin of Julius Philippus, sil<ver> of Antoninus Pius, 29 bronz<e> coins of Arcadius, Galla Placidia, Zeno, and Anastasius, 6 late Roman, and 2 oriental.
III. The excavations within the monastery wall, in between of the small church, hotel, and stables
In between of the said modern monastery buildings there is high mound in the form of elongated barrow, which attracted
attention for ages, as it could be supposed that this mound covered ruins of big ancient buildings. The excavation of
this mound in the year under report has proven the above hypothesis. The excavation started from the footing of
the barrow, from west and east, and the 4th excavation day discovered: main door (I) with marble threshold of
excellent preservation (Е), corner and south wall of the nave of a big church. The south part of the church was
totally destructed when building the monastery hotel, about 30 years ago; marble fragments of slabs (plain for floor
and ornamented, with crosses, for iconostasis) discovered in that moment were used to cover long stone bench at
the east side of the hotel, where 42 such fragments are located nowadays.

|
| Fig. 209 |
The investigation continued in the n<orth>-e<astern> direction and resulted in the discovery of cross-domed church, main contours of which preserved perfectly
(Fig. 209)
.
On the west, long narrow platform in front of the main entrance to the church was paved with stone slabs that also
covered 3 tombs (nos. 11-13) and a part of drainage canal (З) laid of slabs. Round marble
base ж (0.4 m in diameter on top) probably laid in situ; another base, that should be located on the right side
of the entrance (if there were 2 colomns) is missing; it was probably removed when arranging the said drainage canal,
which turned to the east and touched the base. Both this drain and the laid of fine stones wall И (it remained
as high as 1.05 m only and turned at right angle to the west) should be considered constructions of a later period.
Although three tombs appeared to contain nothing but a number of disarticulated bones, among the slabs facing tomb no. 11 there was marble beam (0.55 m long, maximum 0.28 m wide, and maximum 0.09 m high), with its wider side plain and with longitudinal slot in its narrow side, which was probably used for fixing ornamented slab vertically. Its plain side has carved cross-shaped slot, where, according to pins that remained, bronz<e> cross was fixed. The marbles unearthed from the church appeared to include 4 such beams more: one with cross and 3 with wide side plain. The latter could be placed below, and the beams with bronz<e> crosses above ornamented slab, but they are too heavy for that purpose, and not beautiful; only crosses from them bring this supposition to life.
It was necessary to remove the drainage canal for the investigation of the platform and the tombs. Under it, there were 18 bronz<e> coins of Basil I and Constantine IX (868-879) that were cast for Chersonesos (s<ee> Burachkov’s Sbornik [Collection], XVII, 135); the coins laid in the same place, opposite to the north-western corner of the church.
It was not possible to continue the excavation to the west from the drain and wall
 , as well as towards the city defensive wall on the south, as the wall
, as well as towards the city defensive wall on the south, as the wall
 adjoins the cess pit of the monasterial hotel, though flower garden started at the south wall of the church.
The hotel is only 5.35 m far from the south-west corner of the church, the city defensive wall is 18.5 m far.
This wall inclines to the south, so the south-eastern corner of the church is 33.35, not 18.5 m faar from it.
adjoins the cess pit of the monasterial hotel, though flower garden started at the south wall of the church.
The hotel is only 5.35 m far from the south-west corner of the church, the city defensive wall is 18.5 m far.
This wall inclines to the south, so the south-eastern corner of the church is 33.35, not 18.5 m faar from it.
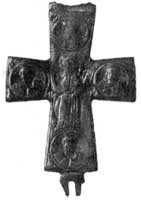
|
| Fig. 210 |
In the nave, at the beginning of it, there was a wall laid of rubble without foundation, just above the ground;
it separated square room (5.5 х 5.5 m) that was communal tomb in the later Byzantine period. There was a huge number
of disarticulated bones and, in between of them, child’s glass bracelet and a half of bronz<e> reliquary cross
portraying the Orant Mother of God and four Evangelists with the first letters of their names
(Fig. 210)
. The doors originally made in this transverse wall were blocked later on, so that a part of one of two massive slabs,
firmly fixed with concrete, appeared to be under the wall, though more earlier wall, where the door was arranged, already
took the left cornice of this slab.
In this room, two windows
 and
and
 that belonged to the most ancient church were also blocked and, this way, the big tomb had one door only, i. e. the former main entrance to the church with marble threshold.
that belonged to the most ancient church were also blocked and, this way, the big tomb had one door only, i. e. the former main entrance to the church with marble threshold.
After the bones and soil were removed from this room (transverse wall, that stoon on the mound, collapsed), broken
slabs of the floor of the most ancient church appeared; they had the same level as two massive marble slabs fixen
in the middle of the nave. When the floor fragments were removed, 7 tombs (nos. 4-10) were discovered; these were
faced with slabs and filed with disarticulated stones. Only two of the tombs contained something but the bones:
no. 6, five glass child’s bracelets, bronz<e> earring in the form of ring with round glass bead put on it,
4 bronz<e> buttons in the shape of small closed bells, and 6 bronz<e>, cast for Chersonesos, coins of
Romanus I (920-944)
[6]
; and no. 9, bronz<e> finger-ring with five holes on top. In the soil near this tomb, there was single-handled earthen<ware> pitcher.
On the inner sides of both longitudinal walls of the nave, at places where they were adjoined by the later transverse
wall, constructed above the mound, there are traces of some fixing or binds, possibly from the marble grating of ambo
Б, that reached the wall; we have some arguments for the above (see below).
We removed, we great difficulty, two massive marble slabs (each was 1.66 m long, 1.06 m w<ide>,
and 0.13 m th<ick>), that were fixed with concrete, and had long side slanted in the form of cornice. Each
side, that is along the ridges of the cornice, and one face (as long as 0.4 from the edge) of each slab is smoothly
polished, the rest was cut by dressing axe. According to the central position of these slabs in the church and
to the quadrangular dowel holes that remained in them (one has 4 slots in one line, another 8 slots grouped by 2), these slabs belong to
the ambo of the most ancient church and remained in situ because of their considerable weight and firm fixation.
The space between the slabs, 1.42 m, was covered with marble floor, of which only fragments survived in the other
part of the nave. Marble floor especially suffered of fire in the area from the said slabs to the chancel end; in
many places, there is only fired cement footing, on which slabs had been placed. In this central area of the church
the layer above the floor, in between of the latter and remains of collapsed walls, was wavy deposits of charred lime
and fine charcoal
[7]
, that went from n<orth> to s<outh>, descending. Because of blocked doors II, III and IV
and the transverse wall, which also has blocked door, the fire brought much less damages to the side rooms and described
above common tomb at the main entrance with marble threshold. In this part of the nave, there also were 3
tombs (nos. 1-3); located on the west tomb (no. 1) was covered with stone vaulting, now collapsed. In these tombs,
there were only disarticulated bones. In N. P. Kondakov’s opinion
[8]
, the presence of the tombs in the nave “is clear sign of the absolute decline of the city.”

|
| Fig. 211 |
12 coins of Romanus I (920-944) discovered from two tombs (nos. 6 and 23) gives an approximate indication of the period when the
tombs were constructed and, probably, when the ancient church, that had been ruined, was renovated
[9]
; marble fragments with carved crosses from two tombs (nos. 11 and 13) prove that these tombs were built after the first church had been destroyed.
There are shoulders discovered on either side of the later transverse wall after it was removed; longitudinal walls changed their direction and turned at right angle to the right and left, so it became clear in this place only, that the disovered curch was not a basilica, but cross-domed.
Two rooms composed southern and northern sides of the cross; they are located opposite to the east<ern> slab of
ambo and had marble floor, of which only fragments survived. Farther than the shoulder, the south room was separated
by later wall, laid above mound, with a door. Two other doors (VI and VII) opened from this room, one
to the sacristy on the east, another to the exit on the west. Under the remains of the marble floor, there were 4
tombs (nos. 23-26) with disarticulated bones; in two tombs there were, besides the bones, in no. 23 -
bronz<e> reliquary cross, of excellent preservation, with wide eyelet hinge, and carve into its surface image of
the Orant Mother of God and abbreviated inscription above

|
| Fig. 212 |
(Fig. 211)
, and, on the back side, with carved star and five insets of round light green glass
(Fig. 212)
; and 6 bronz<e> coins of Romanus I cast for Chersonesos (s<ee> Burachkov’s Sbornik [Collection], XVII, 142); and
in no. 26 — bronz<e> cross (0.053 х 0.031 m) with eyelet and round socket, projecting as long as 0.003 m, where glass was probably inserted.
In the corner room on the e<ast side>, to which two-stair door VI lead, there was floor of stone slabs, damaged by fire, that was, by some reason, placed higher than the other (marble) floors of this church. In the eastern wall that survived as high as 1.8 m, there was lower part of built-in closet М (1.06 m h<igh>). No tombs were uncovered under the stone floor.
The room composing the north side of the cross has two blocked doors II and III (the eastern door lead
to the room with pool, and the western to the narrow courtyard formed by the church and high fence) and blocked window
 . In this place, bedrock raises northwards, so the lower part of the walls of the room was carved in the
bedrock. In the wall between the window
. In this place, bedrock raises northwards, so the lower part of the walls of the room was carved in the
bedrock. In the wall between the window
 and the corner, there is recess down to the floor. This recess is
semicircular; its depth in the lower vertical part is 0.05 m, and in the upper horizontal part 0.07 m. The recess
is 1.04 m high above the floor. The distance between the vertical recess and the corner of the wall is 0.24 m.
It was undoubtedly used to fix a kind of barrier. In the opposite corner of the wall, there is square recess for placing icon (?).
and the corner, there is recess down to the floor. This recess is
semicircular; its depth in the lower vertical part is 0.05 m, and in the upper horizontal part 0.07 m. The recess
is 1.04 m high above the floor. The distance between the vertical recess and the corner of the wall is 0.24 m.
It was undoubtedly used to fix a kind of barrier. In the opposite corner of the wall, there is square recess for placing icon (?).
Under the marble floor fragments, there were 5 tombs, nos. 4-17 and 19, and in the north-eastern corner of the room there was big outside tomb no. 18, laid of slabs, 2.13 m long and 0.71 m w<ide>. Tombs nos. 14, 15, and 17 contained only bones; in two other tombs there were bones and, in no. 16 — 6 child’s glass bracelets and 3 bronz<e> ring-shaped earrings; in no. 18 — 2 very rough child’s glass bracelets, bronz<e> earring in the form of ring with 4 glass beads put on it, pair of similar earrings with 1 glass bead on each earring, bronz<e> elongated earring with big yellow paste bead hanged to it, 6 bronz<e> earrings in the form of plain rings, 2 bronz<e> buttons in the form of small closed bells, bronz<e> cross with eyelet, and top left corner of thin marble slab, with 4 letters of abbreviated Greek inscription of the Byzantine period, that was located within a cross carved into the slab
[10]
, which is probably why it was put into the tomb, similarly to the marble beam with cross in tomb no. 11.
Two doors (IV and V) of the same size were located opposite to each other and led from the corner room to
the chancel. As it was mentioned before, door IV was blocked. In the corner of the wall that separated the
vestry from the chancel, 1.25 m far from the door, there was rectangular slot below, in the form of miniature shoulder,
to which the iconostasis barrier was possibly attached. Only 4 foundation slabs from the communal table survived; they were very firmly fixed with lime.
The slabs of the communal table foundation were removed, and all the survived concrete was picked; small tomb
А (0.75 m long, 1.19 m w<ide>, and 0.29 m d<eep>) was discovered in the middle of the foundation,
in the direction of the church axis; it was carefully laid of roof tiles placed in 3 courses and mortared with lime,
and covered with marble slab, above which there was concrete footing for the marble floor
(s<ee> the longitudinal slab of this small tomb on fig. 209)
. This very strong cover was only reason that protected this small tomb from all the troubles that the church suffered; although marble floor was
destroyed and almost disappeared in this place, the tomb remained unnoticed. In the western side, the tomb was
divided (as high as 0.11 m above the footing) by marble slab, 0.19 m wide, that was laid horizontally and sunken into
the brickwork; the slab penetrated inside the tomb as long as 0.19 m; on this slab, there was silver reliquary in the
form of ancient sarcophagus, 0.134 m long, 0.085 m w<ide>, and 0.115 m h<igh> from the footing to the top
line of its pointed lid. Four walls of the reliquary have stamped images within medallions: on the long sides, of the
Savior between apostles Peter and Paul
(Fig. 213)
and the Mother of God between two archangels, and one face of unknown young saint on each short side
(Fig. 214)
.
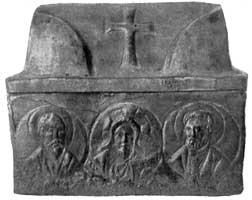
|
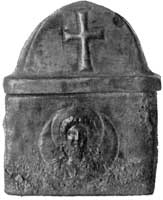
|
| Fig. 213 |
Fig. 214 |
Each of four sides of the lid is decorated with stamped cross of the simplest form. Below, on the bottom of the reliquary, there are traces of Greek monograms, head facing left with inscription around, and cross with inscription inside, all made by stamp. The contents of the stamp is the same both on the bottom of the lid and on the reliquary below; despite of the bad preservation of images and inscription, the above factor will probably allow the one to understand the purpose of the stamps.
On the marble board where the reliquary stood, there were silver components that fell out of it: hook with clasp and two fragments of the lid, as well as remains of rotten cloth in which the reliquary was wrapped.
The abbot of the monastery, archimandrite Alexander was invated to the excavation place and opened the reliquary in
presence of the clergy, the head of the excavations Mr Kostsyushko-Valyuzhinich, and the workers; it appeared to contain
parts of reliecs, wrapped in decayed silk cloth
[11]
, which were transported, with appropriate solemnity, to the new St. Vladimir’s church
[12]
.
Deep in the apse, there were 3 windows
 ,
,
 and
and
 (1 in the center and 2 on the sides); windows
(1 in the center and 2 on the sides); windows
 and and  were blocked.
Under the window, along the semicircle, there were 4 rows of stone benches В for presbyters, raising one above
the other, with the bishop’s pulpet in the middle
(Fig. 215)
. The central part of that chair-shaped sitting was also blocked with fine stone. In the corner formed by the benches
and the wall, that separated the chancel from the vestry, at the floor below, there were the remains of fresco
painting; in all other parts, wall plaster was destroyed by fire.
were blocked.
Under the window, along the semicircle, there were 4 rows of stone benches В for presbyters, raising one above
the other, with the bishop’s pulpet in the middle
(Fig. 215)
. The central part of that chair-shaped sitting was also blocked with fine stone. In the corner formed by the benches
and the wall, that separated the chancel from the vestry, at the floor below, there were the remains of fresco
painting; in all other parts, wall plaster was destroyed by fire.
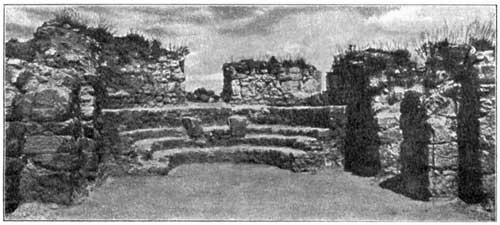
|
| Fig. 215 |
Blocked door IV led from the chancel to the small square room with marble floor, that suffered not so much as the floor in other rooms, and with another door III
also blocked, window
 in the northern wall, and vaulted niche in the eastern wall. In this niche, there was basin
, carved from single stone
(Fig. 216)
[13]
On the floor of all this room, as well as inside and on top of the basin, there was a number of human bones,
heaped, with 4 child’s gl<ass> bracelets. When the collapsed floor was removed, 2 tombs (nos. 20 and 21) were
discovered; these were carved, at shallow, in the bedrock footing; one of them (no. 20) was not covered, which is why filled with
soil and bones, and the other (no. 21) was 0.35 m deep, it was closely covered with stone slabs and contained skeleton,
laying on the back, in extended position, with the head to the w<est>. This skeleton had no accompaniments. These
two tombs could be dated to the early period, before the church was made communal grave; they probably contained burials
of clergymen, and the other tombs contained only the bones transported from the cemetery after the prescribed time interval
has elapsed. Amidst the marble floor slabs in the south-western corner of the room, there was fragment of
slab (0.03 m wide) with 7 letters from the Greek inscription of the Roman period
[14]
. The slab with its back side smoothly polished was put with the inscription down.
in the northern wall, and vaulted niche in the eastern wall. In this niche, there was basin
, carved from single stone
(Fig. 216)
[13]
On the floor of all this room, as well as inside and on top of the basin, there was a number of human bones,
heaped, with 4 child’s gl<ass> bracelets. When the collapsed floor was removed, 2 tombs (nos. 20 and 21) were
discovered; these were carved, at shallow, in the bedrock footing; one of them (no. 20) was not covered, which is why filled with
soil and bones, and the other (no. 21) was 0.35 m deep, it was closely covered with stone slabs and contained skeleton,
laying on the back, in extended position, with the head to the w<est>. This skeleton had no accompaniments. These
two tombs could be dated to the early period, before the church was made communal grave; they probably contained burials
of clergymen, and the other tombs contained only the bones transported from the cemetery after the prescribed time interval
has elapsed. Amidst the marble floor slabs in the south-western corner of the room, there was fragment of
slab (0.03 m wide) with 7 letters from the Greek inscription of the Roman period
[14]
. The slab with its back side smoothly polished was put with the inscription down.
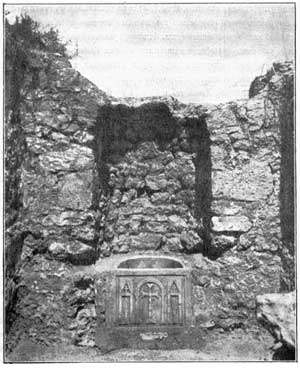
|
| Fig. 216 |
As both doors leading to this room appeared to be blocked, it was clear that the room was made big tomb similarly to the one at the main entrance described before. Human bones penetrated even to under the basin through the fissure in the foundation.
In the north-western corner, there probably was kiln Д, according to the brick fragments that survived within the wall.
The basin was carved, with great care, of single hard local stone; its cross-section has a look of semioval. Its
straight face side (0.75 m h<igh>, 1.06 m w<ide>, and 0.08 m th<ick>) is decorated with relief images
of plain frame, two crosses in triangles under two cypresses, and, in the middle, high cross with the arms spread
outward, standing in between of two columns connected with archivolt
(Fig. 216)
. The basin is of excellent preservation. It is 0.75 m long, 0.81 m w<ide>, 0.57 m d<eep> at the outer wall
and 0.64 m deep in the centre of the bowl; therefor, the bottom of the bowl inclines to the e<ast> in order to
provide free water draining. Right in the corner, there was round hole (0.03 m in diameter), by which the water, that
was poured in the basin, with the sound went to the emptiness, probably into an absorbtion well. The excavation at the outer
side of this room has discovered that the lower part of the eas<tern> wall was carved of bedrock, and that there
was neither well nor drainage canal in this place. It appeared possible, through the fissure in the basin foundation, lighting
the empty space with burning splinter, to see that the water does not flow out aside, to the e<ast>, but downward,
just under the bowl. To make a detailed investigation, it would be necessary to remove the basin and disturb weak walls of the vaulting.
2 more tombs have been uncovered outside the church: no. 27 at the nor<thern> wall, opposite to window
 , with the skeleton, probably of a woman, laying on the back, extended, with the head to the w<est>, accompanied with pair of earrings in the form of plain bronz<e> rings and 4 bronz<e> buttons in the form of small closed bells; and no. 22 in between of the window and the nearest, east<ern> corner; this tomb is laid of slabs and encircled with low wall
K of small ashlars. The tomb appeared to contain nothing but a great number of disarticulated bones.
, with the skeleton, probably of a woman, laying on the back, extended, with the head to the w<est>, accompanied with pair of earrings in the form of plain bronz<e> rings and 4 bronz<e> buttons in the form of small closed bells; and no. 22 in between of the window and the nearest, east<ern> corner; this tomb is laid of slabs and encircled with low wall
K of small ashlars. The tomb appeared to contain nothing but a great number of disarticulated bones.
On the n<orth> and partly on the n<orth>-w<est> and n<orth>-e<ast> side, the church was encircled by high, well preserved wall with support pillars. The remained part of the wall is relatively high in comparison with the other ruins in Chersonesos; it reached 3.8 m at the western pier; its minimum height, at the turn to the n<orth>-e<ast>, is 2.15 m. In this place, it is greatly damaged. Unfortunately, further direction of the wall after it turns to the n<orth>-w<est> could not be investigated. In front of the apse, there was a part of the ancient wall, very low and being not related to the church. The walls of the southern part of the church were destroyed when building the hotel and laying out the garden about 30 years ago; we succeded to discover these walls (by going deep to the becrock footing) with the inconsiderable height of 0.8 to 1.25 m; they were in most sorry sight. As it can be seen from the walls approaching the hotel, the church had some wall or annexes at the south-w<est> side, which now were buried under monasterial flower garden. It remains obscure whether these walls belonged to the ancient or later church. The projection on the corner of the wes<tern> wall, at tomb no. 11, corresponds to similar projection in the wall approaching the hotel, like an indication that these walls belonged to the same period and the same structure.
The church undoubtedly covered large area within the walls, which is the first time in the excavations of the ancient city of Chersonesos. In the excavated areas in Chersonesos, high walls never surrounded churches and altarless churches, in spite of the fact that the latter were in the direct vicinity of the residential houses, often separated from a church by narrow lane only
[15]
.
There is a great numbr of marble fragments uncovered from the church. This way, there were as much as 62 big marble slabs for the floor, 238 medium, and 456 small, as well as 37 slabs of medium size that covered the stone bench at the east wall of the monastery hotel. The following fragments are worthy of notice due to their finish, apart from the above-described 2 ambo slabs and 5 beams, one of which was put to tomb no. 11:
a) 8 fragments from mensa of the form unknown before; survived fragments that formed the center and one corner of the board allow the one an opportunity to establish its exact outline, and round holes below prove that it was fixed horizontally; I am almost convenient in this is a fragment of convex marble slab of the type decorated with six-pointed cross that were used for holding mensa in vertical position, andб similarly to the latter, had dowel holes. The mensa is rectangular slab, 1.77 m long, 0.88 m wide, and 0.09 m thick at its narrow sides and 0.06 m thick in the middle. Big circle (1.17 m in diameter), that is carved from the same piece of stone with this slab, is inserted into it 0.29 m far from the ribs of narrow sides; it projects outside the limits of the slab 0.14 m from each side. The circle and long sides of the slab are framed with cornice-shaped border. In the circle, a cross was carved into the surface of the slab; it has special forn, of 6 hearts placed with pointed ends oriented to the middle of the circle
[16]
. It is not clear why was not the whole slab encircled with the border, and which was the purpose why the opposite parts of the circle, projecting outside, had the border cut smoothly, in the form of trapeze, with its long side (0,33 m) facing out.
b) 3 fragments of big curved slab, decorated with relief six-pointed cross within square border, that was used, as described above, for fixing mensa.
c) 3 fragment of slab from iconostasis, with ornaments on either side, 0.06 m thick. Relief six-poined cross within frame remained on one side; it is similar to the cross on the slab that supports mensa in vertical position; on the other side is cross of 6 hearts, similar to the cross carved within the mensa circle; as the given slab is elongated, relief border of the circle is intertwined below, and the ends are bent to the right and left, and terminate with hearts, above which stand relief four-pointed crosses with the arms spread outward. I think that the latter, the most ornamented side, was the face. Most part of the right side of the slab survived.
d) 2 rectangular pillars, both 0.18 m high, but of different width and thickness. The wider one (0.15 х 0.08 m) was used as a corner piece, as the two adjacent face sides of it mare decorated with incised four-armed crosses above globes; in two other sides, there are vertical slots for fixing slabs or lattice. There were globular decoration (0.07 m in diameter) on top and round hole carved on either side of the slot; two similar holes are at the bottom of the pillar. Another, narrower pillar was intermediate one; only one, face side of it is decorated with cross; vertical slots are carved into two opposite sides. Ball-shaped top decoration was broken off and is missing. This pillar also has round holes on top, on either side; hence, they were used to communicate with the slab that was put in vertically and had the same holes located symmetrically. Only one hole is carved into the lower part of this greatly damaged pillar.
e) 3 fragments of marble slab, 0.1-0.15 m wide, that together form one fragment, 0.18 m long and 0.15 m wide, with a fragment of carefully made relief image of two fishes, free-swimming to the right, within circle, ornament, and plain border
(Fig. 217)
[17]
.
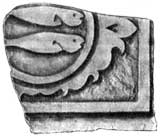
|
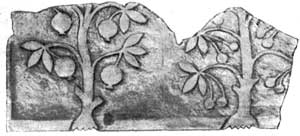
|
| Fig. 217 |
Fig. 218 |
f) 3 fragments of marble slab, 0.01-0.02 m thick, that together form one fragment, 0.42 m long and 0.18 m high, with
carefully made relief image of two trees, pomegranate and plum, with fruits and two sown-off low branches
(Fig. 218)
. The trees are polished, though the backgrouns is left uneven. The slab remained completely on the bottom and on the left, though 0.06 m is missing on the right, and on the top, according to the width of the fracture, missing fragment is even smaller.
g) 6 fragments of massive arch decorated with fine cross, rosette, and border of Classical style.
h) Top fragment of round, perfectly polished column 1.68 m <in diameter>, that was uncovered outside the church.
i) Capital of medium size, damaged, with 24 round holes 0.02 m in diameter. It was also found outside the church, near door II.
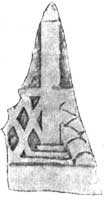
|
| Fig. 219 |
Besides the marbles described above, the following antiquities have been uncovered from the excavations of the church:
- 12 fragments of round marble columns;
- heavily damaged marble capital (imitating Corinthian style);
- flat rectangular marble capital with 2 crosses in relief;
- 6 marble bases, square at the bottom and round at the top, and marble base that leaned against a wall, with carved slot for round column;
- 66 fragments of ornamented marble slabs, and 5 medium size fragments that covered the bench at the eastern wall of the monastery hotel;
- 3 fragments of polished marble frame with uneven field;
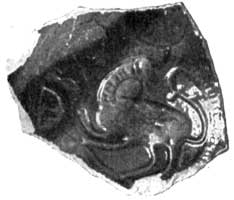
|
| Fig. 220 |
- triangular splinter of marble slab 0.1 m thick, with fragment of relief image of a column (?) on 3 steps, lattice on the left, and wall on the right side
(Fig. 219)
;
- 3 fragments of marble lattice, of good workmanship;
- 5 fragments of narrow marble borders, slanted in the form of cornices;
- 6 fragments of plain narrow marble borders;
- marble pitcher-shaped decoration, with round slot in the middle of its top and elongated rectangular slot below, with traces of iron dowel poured with lead;
- fragment of marble slab with three letters of the end of top line of some Greek inscription
[18]
;
- 4 marble slab fragments with part of relief image of cross, 2 semicircles and beginning of the new cross above them;
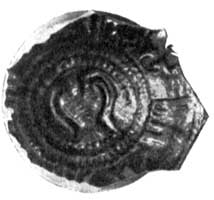
|
| Fig. 221 |
- stone decoration in the form of rough lion’s head (0.28 m l<ong> and 0.15 m w<ide> and h<igh>) with open mouth and protruding tongue, discovered at the outer side of the church;
- 30 fragments of thick windowpanes
[19]
;
- roof tile of the Byzantine period, with rough relief image of a horse, and piece of roof tile with image of a bird;
- 4 roof tiles without images;
- 2 square bricks;
- 2 amphora handles (one with the end of the astynomos’s name, another with illegible inscription);
- 2 black slip earthen<ware> shards (one with scratched initials, another with ornament);
- multitude of shards of black slip earthen<ware> pottery without drawings or ornamentation;
- fragment of black slip earthen<ware> lamp;
- plain earthen<ware> lamp;
- bottom of glazed earthen<ware> plate, of light brown color, with relief image of jumping monster, similar to griffin but wingless
(Fig. 220)
;
- similar bottom, of green color, with relief image of monster bird, sitting
(Fig. 221)
;
- shards of glazed earthenware pottery without images;
- stems of glass wine glasses, low and wide;
- 2 fragments of stone mortars;
- 2 quernstones for hand mills;
- stone hammer fragment;
- fragment of flint worked on every side;
- bone knife handle, decorated with circles, with a hole in centre;
- half of bronz<e> padlock in the form of roughly-made horse
(Fig. 222)
;
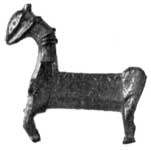
|

|
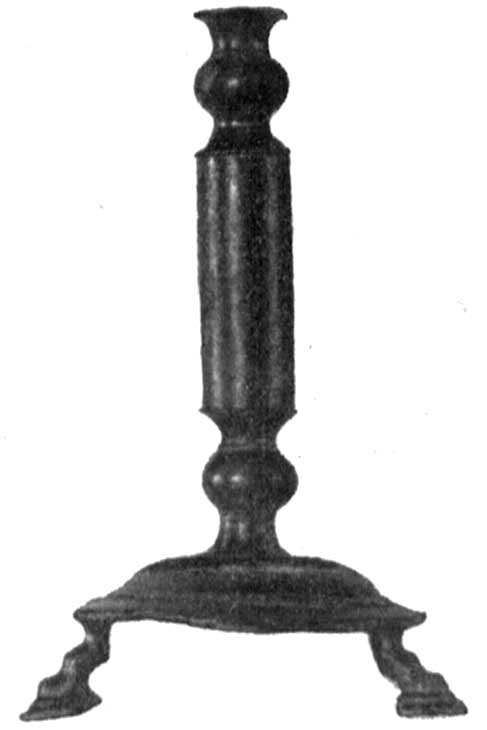
|
| Fig. 222 |
Fig. 223 |
Fig. 224 |
- 3 whetstones with holes for hanging;
- 2 cl<ay> sinkers for fishing nets (one in the form of truncated pyramid, another in the form of plate with holes on each end and groove on one side);
- 1 clay and 2 bone spindle whorls;
- fragment of glazed earthen<ware> whistle in the form of horse the legs broken off
[20]
;
- 9 earthen<ware> balls;
- small bronz<e> bell;
- bronz<e> finger-ring, with illegible image;
- 4 child’s gl<ass> bracelets and a number of shards of the same bracelets;
- child’s gl<ass> ring of blue color;
- fragment of rectangular bone plate with carved image of front part of bird
(Fig. 223)
;
- fragments of bronz<e> candlestick
(Fig. 224)
, namely: its base in the form of hemisphere with 3 legs, broken (one leg is missing), and chiseled cylinder. There probably was top circle for candles, now missing, which was riveted to the cylinder, according to five holes that remained.
The finds from the outer side of the apse: 4 bronz<e> buttons in the form of small closed bells; chiseled bone
end-piece of unknown purpose in the form of cone-shaped rifle bullet with reach-through vertical round hole, decorated
with 2 bands of triple circles and 6 double circles with dot in centre
[21]
; 4 low bowls, similar to juglet neck, compressed on top in the form of rosette, with very narrow reach-through hole
[22]
; bone cube with round reach-through hole; 4 top parts sown off deer’s horn; fragment of wild boar’s lower jaw
with tusk; 46 bronz<e> coins of Chersonesos dated to the Byzantine period: of Basil I (11 spec<imens>), of
Basil I and Constantine IX (4 spec<imens>), of Leo VI (1), of Romanus I (17), of Constantine Х (6), of Romanus II
(5), of John Tzimisches (1), of Basil II (1); 2 bronz<e> coins of the latest kings of Bosporos, of extremely bad
preservation, and 30 bronz<e> c<oins> of the late Roman and Byzantine emperors.
|
