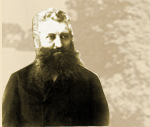 |
 |
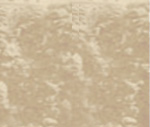 |
|
||
| main :: biography :: texts :: manuscripts :: photographs :: drawings :: squeezes :: publications :: about | ||
|
1895 Report of the head of the excavations in Chersonesos
K. K. Kostsyushko-Valyuzhinich
Excavations in between of the new church and Karantinnaya bay
As the administration of the Chersonesos monastery declared their intention to plant with vineyard the plot of land located to the south from the new church <*>, at the foot of high mound (s<ee> the plan on fig. 224, let<ter> Б) , that gradually developed since 1861 when laying out the square and building the sobor <**>, this area has been investigated in the year under report except for the triangle (s<ee> ibid., let<ter> А) , that is formed by the ancient defensive and modern monastery walls, which has been excavated as deep trenches without separating layers, i. e. by removing the soil as deep as 1 ½ - 2 arch<ines> <***>. As this area is located outside the defensive wall and only huts of the most late period could be met there (it is proved by 1894 excavations), no supplementary investigations has been made within this strip, that is what the abbot of the monastery asked for due to economic reasons. As it can be seen on the plan, the ancient coastal defensive wall, a part of which was discovered in 1892-1894, has been discovered anew, within the area under the investigation; it forms obtuse angle with a tower within [1] and two walls, 26 sazh<enes> <****> and 2 ¼ arch<ines>, and 41 sazh<enes> and ¾ arch<ines> long, that abut the present monastery wall. The tower appeared greatly damaged from the south, which is why it is not possible to determine whether it was an exit from that side and where exactly, but the inner planning of the tower suggests that there was an exit. In front of the tower, at the outside of the wall, there was big fragment of marble cornice, of rough finish, with its smooth bottom side having Greek inscription in seven lines of the time of Isaac Comnenus (fig. 225) , of the year 6567 from the Creation, or AD 1059 (s<ee> academician V. V. Latyshev's study in 17th volume of Materialy po arkheologii Rossii [Materials for the archaeology of Russia], p. 83-86).
Although the inscription speaking of the construction of iron gate is discovered in front of the tower, where some gate or door can be hypothesized to exist, it may be carried to that place by accident, and was located originally in the gate in the main wall, as the coastal wall, which is razed almost to the ground, could not exist in the Byzantine period. Masonry type of this wall is the same as that in the section discovered in 1892-1894 (fig. 226) .
In between of the tower and the south-east corner of the monastery wall, there are ancient drainage canals going through the above wall, laid of slabs and determining the footing of the substructure. Drainage pipes of the upper city <*****> are always conducted along the streets and are notable for their less impressive masonry and the other horizon: these crossed the defensive wall 1 - 1 ½ arch<ines> higher than the first drainage canals.
13 sazh<enes> and ½ arch<ines> far to the west from these tombs, a series of rooms started, location and layout of which was absolutely the same as those of the rooms discovered near the same wall in 1894 (s<ee> 1894 Otchёt Arkheol<ogicheskoy> Kom<issii> [Archaeological Commission report], p. 54-55). These magazines, which probably were granaries, have 1 door from the north and 3 walls of the same type masonry mortared with clay each; the 4th, south wall is the big defensive wall, 3 arch<ines> thick. The finds from the ground in 2 closest rooms consist: in the first, of 6, and in the second, of 2 pithoi, one of which was covered with round slab. Only 4 pithoi appeared intact; one of these have multitude of scratched Greek inscriptions of the Byzantine period and rough images of cross and human head. In the 4th room, there ware remains of stone staircase, similar to modern winding stairs, with 6 stairs remained. The discoveries made in the area of about 1,100 sq<uare> sazh<enes>, to the north from the defensive wall, up the slope, include: three streets with drainage canals of stone slabs; lane with a heap of 50 cl<ay> sinkers (in the form of cylinders) and 140 big br<onze> fishhooks; 4 square cisterns, plastered with opus signinum; 1 pithos (crushed); 90 living rooms and warehouses, and 2 brick kilns. There are remains of the lower city <*******> walls that remained in few places due to their large size. These walls are not from buildings, as they are of the same thickness as the defensive wall and are laid of big, sometimes gigantic slabs. The upper layer of the first from the e<ast> street contained 2 crushed glazed earthenware bowls of oriental origin. Inside one of them (8 ½" in diameter), against pale green background, there is squeezed image of rider wearing striped clothes, with hawk sitting on his left hand, and Arab inscription on sleeves. There are 4 more birds drawn in front and in between of the horse's legs (fig. 228) . The other bowl (8" in diameter) is of bright green color with squeezed dark brown patterns of the oriental nature (fig. 229 and fig. 230)
Similarly to all areas uncovered earlier, the streets in the given place were made in parallel, so these can be easily traced throughout the whole ancient city site, as far as the sea; in Mr. Kostsyushko's opinion, the city that is uncovered by excavations at the inconsiderable, sometimes trifling depth, with regular narrow streets, drainage pipes, small houses without yards, and multitude of churches and altarless churches, was built simultaneously, in a hurry, but according to strongly defined plan and, obviously, after the old city was completely crushed. This 'old city', however, is still not Chersonesos of the Greek autonomous period, neither it dates to the Roman period, but it belonged to the same Byzantine period as the upper city did, because all the Christian basilicas uncovered in the upper city were constructed earlier than the latter, as these bore traces of changes and renovations, simultaneous to that city and being far worse, both in the material and building skill, than the original structures [3].
With the aim to investigate the coastal area in between of the defensive wall and quarantine bay, 2 wells were excavated within the most wide strip of 34 sazh<enes> (the first well is 10 sazh<enes> far from the wall and 24 sazh<enes> far from the water, the second is 22 sazh<enes> far from the wall and 12 sazh<enes> far from the water). The 1-st one contained: at the top, 6 hum<an> skeletons laying in disorder; below, there was layer of simple earthenware pottery shards, oysters shells, bones and different waste including br<onze> coin of Dionysopolis (with busts of Serapis and Gordianus III); and finally, the sea water appeared at the depth of 2 ½ arch<ines>. The 2-nd well also contained 2 hum<an> skeletons from above, layer of broken pottery, and sea water at the depth of 1 ¾ arch<ines>. No sand was discovered in the wells or on the coast of the bay, at the waterline, where the layer consists of earthenware shards, oyster shells, and fine stones [4].
Apart from the described above, the following artifacts were found in the excavated area of the south slope of the ancient city site: fragment of marble column with part of Greek inscription (fig. 233) ; 2 fragments of marb<le> cornice, also with remains of Greek inscriptions (fig. 234 and fig. 235) [5]; fragment of stone slab with 3 large Latin letters SKO; amphora handle with rough image of hare; 2 earthen<ware> lamps (one with relief image of rosette, another is plain); black slip vase; shards of gl<ass> and black slip earthen<ware> pottery; 4 earthen<ware> single-handled juglets; fragment of vessel (?) of green glass, with relief image of shield and indication, in Roman numerals, of the year of 1322 (fig. 236) ,that obviously dated to the period of the Genoese stay in the Crimea; bottom of glazed earthen<ware> bowl of yellow color, with Byzantine monogram pressed into its surface; 2 gl<azed> bowls, one of which is of yellow and another of green color, with image of bird pressed into its surface (fig. 237) ; fragments of gl<azed> plate with relief image of rear legs of some big beast with long-eared cub in between of them;
fragment of lid for glaz<ed> vessel in the form of pointed head with big nose and round eyes like those of owl; glaz<ed> pitcher neck, compressed at the top in the form of rosette; shard of glaz<ed> bowl, of green color, with rel<ief> images of human faces placed one above another; glaz<ed> bowl bottom with brown leaves and blue strips above white background; 8 bottoms of gl<azed> bowls with rel<ief> images of walking griffin, sitting hawk, part of sitting bird, woman's head en face, bird within wreath (2 spec<imens>), cross and rosette; multitude of shards of gl<azed> earthen<ware> pottery without rel<ief> decorations; fragment of marb<le> vessel with handle; 2 fragments of marb<le> mortars; bron<ze> arched handle of big vessel; 2 fragments of marb<le> slabs, each with rel<ief> image of cross [6]; fragment of marb<le> cornice with crosses; flat marb<le> capital; fragment of marb<le> column that, together with quadrangular base, was cut from a single piece; roof tile, of the Byzant<ine> period, with rel<ief> image of bird sitting on sheep's back (fig. 238) ;
fragments of marb<le> floor mosaic and thin marb<le> multicolored slabs; fragment of st<one> cornice with rel<ief> images of cross twined by vines with bunches of grapes; 6 br<onze> fishhooks; 2 br<onze> needles for knitting nets; multitude of earthen<ware> sinkers (in the form of truncated pyramids, cylindrical, globular, and tetrahedral, with a hole on both ends, connected by a groove), and 7 sinkers in he form of lead rings; fragment of the lower part of marble statue; fragment of marble hand; gold child's finger-ring with turquoise in socket; silv<er> finger-ring with 5 sockets located crosswise and holding round convex blue glasses (of the latter, the big one in the centre and 2 small on sides survived); 2 bron<ze> finger-rings (one with unrecognizable image, another plain); bron<ze> ring that was a the same time a key; 7 glass inlays from finger-rings; bron<ze> pick-shaped pendant; 5 bron<ze> sword-shaped pendants; bron<ze> earring with bron<ze> pendant; multitude of broken gl<ass> bracelets; gl<ass> ring; 2 bron<ze> belt buckles; 25 beads (4 carnel<ian>, 1 chalced<onic>, 2 amb<er>, 2 of multic<olored> paste, 14 gl<ass> ); bone triangular plate for casket with relief image of some animal (fig. 239) ;
The excavation along the main defensive wall, in between of the south-east flanking tower and the monastery gate.
1893 construction of batteries at the south defensive wall removed the collapse and discovered excellent facing of dressed and carefully adjusted slabs on either side of the wall (s<ee> 1893 Otchёt Arkheol<ogicheskoy> Kom<issii> [Archaeological Commission report], p. 57, fig. 34), so it was possible to suppose that the same facing would appear in the rest sections of the main city wall covered by the same collapses, because of which it escaped destruction when facing slabs projecting outside were used for building barracks, quarantine, the wall that encircled the latter, and engineering wharf.
In order to check the given supposition, we selected the main defen<sive> wall section in between of the south-east round flanking tower and the monastery well (fig. 241) . There, the ancient wall adjoins the road leading from Sevastopol to Chersonesos; in some places, it remains to considerable height; when got free from immense collapses in the form of slopes on either side of it, this wall would be the best decoration of the city site of Chersonesos. The given area is especially valuable because of the fact that the city gates are most likely located at the flanking tower; it will be possible to discover the gate in every detail, though the city gate located at the south-west flanking tower were destroyed by the engineers in 1894. 1895 excavations started from the modern gate (arranged for communication between the batteries and the wharf) and were performed in two directions simultaneously, towards the monastery and the flanking tower. There is the facing of dressed slabs discovered below, at full distance of the defensive wall which was excavated as deep as its socle; in some places, in accordance to the contour of the collapse, this facing reached the height of 3 ¼ arch<ines>.
The excavations at the north-eastern extremity of the ancient city site
In view of the necessity of the soonest investigation of the areas in the ancient city and its necropolis, which are aimed for the needs of the army and he monastery in the nearest future, the excavation of the n<orth>-e<ast> extremity of the ancient city site was started
(fig. 244) . The main interest of it consists of uncovering great part of the ancient def<ensive> wall (2 ¾ arch<ines> thick), which was laid with lime mortar of big, dressed on both sides stones, with 2 revetments of the same masonry and the same thickness (а-а). As the latter preserved as long as 7 arch<ines> only, so the rest of them fell down with the coast, it is quite possible that there was another wall of the counterscarp, in front of its wall that remained and parallel to it, similarly to the one described in previous chapter. Taking the considerable width of the wall into account, it is possible to suppose that the coast which is vertical and now inaccessible because of collapsed cliffs, was more sloping in former times, when the wall was constructed, so it was accessible for the enemy in some points: otherwise, it is not possible to explain the necessity of building the entire system of defensive walls, 2 ¾ arch<ines> width, atop steep cliff, which towers above the sea as high as 3 sazh<enes>. There also are interesting remains of two round constructions located close to each other (б-б), 4 ½ arch<ines> in diameter, with the walls cemented inside. Narrow doors, 14 versh<oks> wide, are located symmetrically, at the north-east side. There is the same building discovered in the same coast in 1891, with leading to it and carved into bedrock narrow canal. The following artifacts were uncovered in course of the excavations in this area: fragment of marble slab with three lines of Greek inscription (fig. 245) ;
The excavation on the south-eastern extremity of the ancient city site
The excavations in 1891 and the year under report determined the minimum width of the northern coastal strip that fell down into the sea (the latter took away at least 6 sazh<enes>, and the destruction continues uninterruptedly). In 1895, an experience was made to strengthen the eastern coast as long as 22 sazh<enes> running; for this purpose, low, wide and inclined to the coast wall was constructed in between of the steep coast and collapsed lumps; it is laid of the stones mined from the excavations that are performed in the same area; after that, the ground was thrown down from above, by wheelbarrows, which produced the mound 3 sazh<enes> wide, that completely covered the clay layer, erosion and weathering of which would cause inevitable destruction of the coast.
As it can be seen from the attached paln (fig. 246) 1895 excavations in the south-e<ast> extremity have investigated rooms nos. 20 (south side) and 23-30; fig. 247 represents cross-section of the defensive wall and longitudinal section of the building no. 16 annexed to it.
The deposition on the street, of the Byzant<ine> period (no. 24), included 2 draining canal, at different horizons, as it is shown by let<ters> а and б (s<ee> also the section presented to the left of fig. 246) 4 sazh<enes> far from the eastern wall of the building, where the warehouse of antiquities is located, there were two cemented cisterns (nos. 29 и 30), located close to each other and forming single construction, with their floors consisting of excellently preserved square bricks, 6 х 6 versh<oks>; both cisterns are of the same length of 6 ¼ arch<ines>, but the width is different, the south one is 3 arch<ines>, the northern is 1 arch<ines> and 9 versh<oks>; the firs one is 2 arch<ines> deep, the second one is 2 arch<ines> and 14 versh<oks> deep; two cisterns were separated by the wall, 14 versh<oks> thick.
 ;
2 fragment of black slip earthen<ware> lamps; red slip lamp with relief image of lion running to the left; shards of black slip pottery, without drawings; 2 gl<azed> juglets; fragment of stone with roughly carved image of sitting awl (the head is missing); cubic stone, dug out in the form of basin, with slot at the side that reaches the bottom (it was probably located under the drainage pipe); 26 earthen<ware> sinkers for fishing nets (13 in the form of truncated pyramids, 12 cylindrical, 1 flat with two holes on sides and with groove); l<ead> ring-shaped sinker; fragments of gl<ass> bracelets; throwing stone; earthen<ware> ball; bone checker; 4 br<onze> buttons for albs; fragment of bull's skull; kid's skull; g<old> coins of John Tzimisches; 91 br<onze> coins of Chersonesos, of the Byzant<ine> period (of Justinian I, Michael III, Basil I, Constantine IX, Leo VI, Alexander, Romanus I, Constantine Х, Romanus II, Nicephorus Phocas, and Basil II); 2 br<onze> Bosporan coins, of the latest period; 68 br<onze> coins of the latest Roman and Byzant<ine> emperors, and 110 br<onze> coins, destroyed by oxidizing. ;
2 fragment of black slip earthen<ware> lamps; red slip lamp with relief image of lion running to the left; shards of black slip pottery, without drawings; 2 gl<azed> juglets; fragment of stone with roughly carved image of sitting awl (the head is missing); cubic stone, dug out in the form of basin, with slot at the side that reaches the bottom (it was probably located under the drainage pipe); 26 earthen<ware> sinkers for fishing nets (13 in the form of truncated pyramids, 12 cylindrical, 1 flat with two holes on sides and with groove); l<ead> ring-shaped sinker; fragments of gl<ass> bracelets; throwing stone; earthen<ware> ball; bone checker; 4 br<onze> buttons for albs; fragment of bull's skull; kid's skull; g<old> coins of John Tzimisches; 91 br<onze> coins of Chersonesos, of the Byzant<ine> period (of Justinian I, Michael III, Basil I, Constantine IX, Leo VI, Alexander, Romanus I, Constantine Х, Romanus II, Nicephorus Phocas, and Basil II); 2 br<onze> Bosporan coins, of the latest period; 68 br<onze> coins of the latest Roman and Byzant<ine> emperors, and 110 br<onze> coins, destroyed by oxidizing.
The excavation on the north coast of the ancient city site, in between of the sea and the monastery garden
Inconsiderable excavations were made in 1895 in the neighborhood of the monastery bath house and finally discovered remains of the buildings of the ancient city, in the form of wall (1 arch<ine> and 6 versh<oks> thick) with pilasters located on either side of it (fig. 250) . The wall appeared to be greatly destroyed because in this place the street of the Byzantine city, which was discovered by 1890 and 1891 excavations, made a turn, at right angle, to s<outh>-e<ast>, and went above the ancient wall that was broken down so only its foundation remained. North parcel of this wall survived better, so the lower course of masonry of big ashlars remained from it. There are traces of the same wall visible at some places on the coast, in eastern direction; in the east extremity of the ancient city site, this wall possibly ran atop the high coast and fell down to the sea.
As only trial excavation has been made there, it is still impossible to draw any kind of conclusion regarding the purpose of the wall against the background of the discovered beginning of the destroyed wall, undoubtedly very ancient one, but this discovery can become the most important factor to be of crucial importance for the problem of the boundaries of the most ancient Chersonesos. Cultural layer there is of absolutely special type; it is as thick as 2 ¾ arch<ines>. When excavating this small strip of narrow land, the following artifacts were found: fragment of marble slab with two lines of Greek inscription
(fig. 251)
; up to 100 handles of amphorae from Chersonesos, Phasos, and other cities, with names of astynomoi and names and monograms of manufacturers; neck of earthenware amphora with name
|
| ©National Preserve of Tauric Chersonesos . 2007 - 2026 |
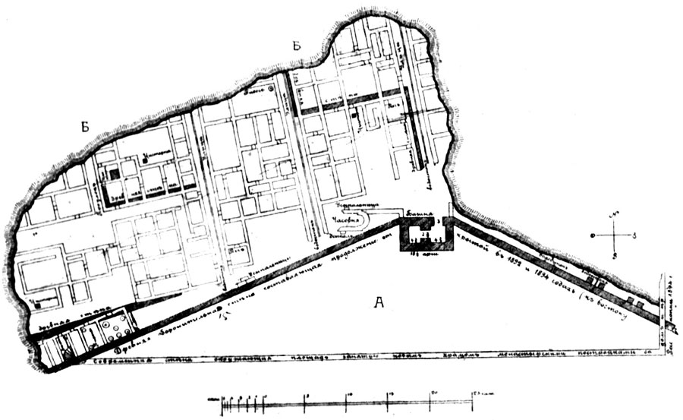
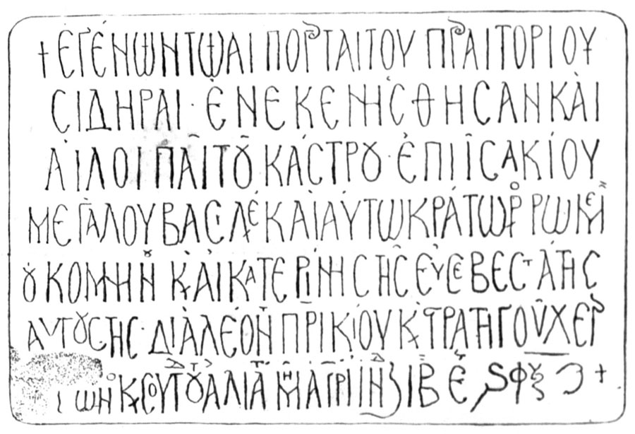
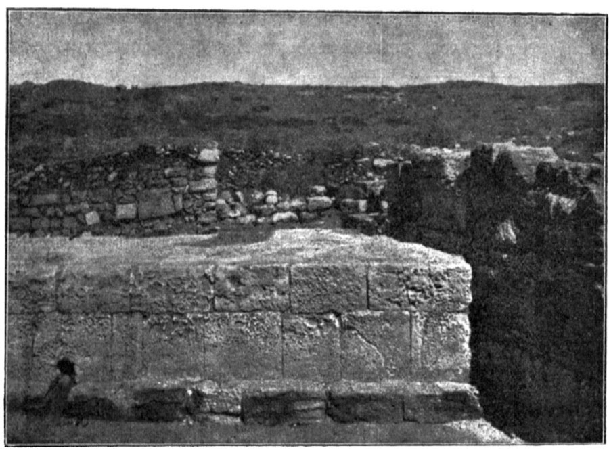
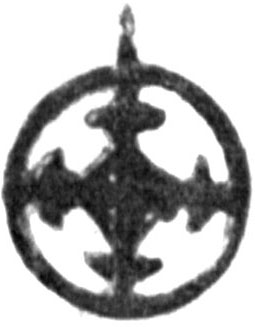
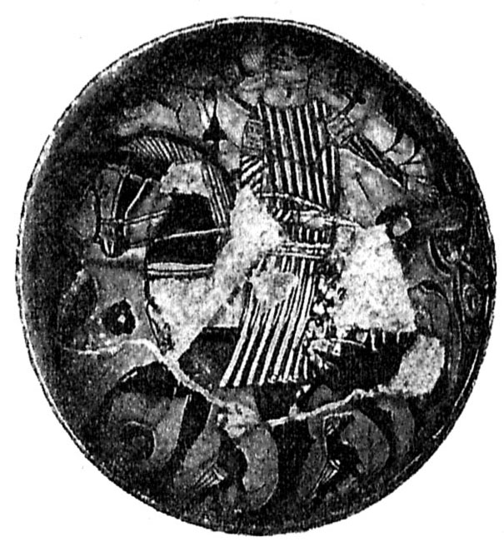

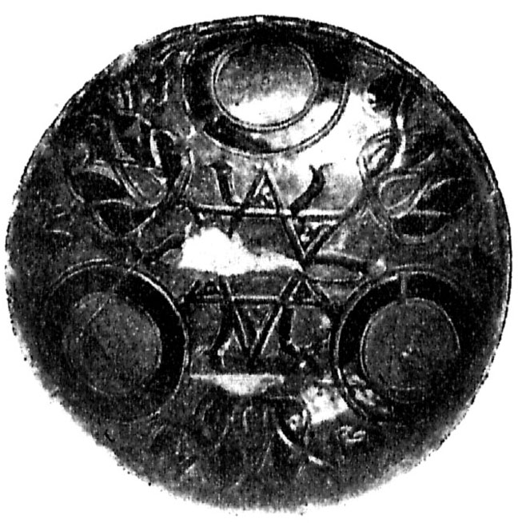
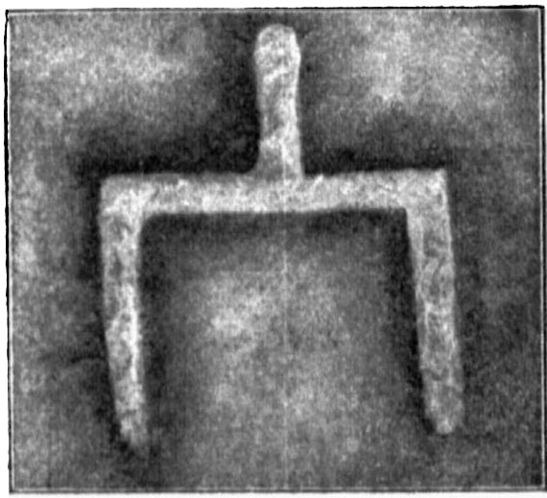
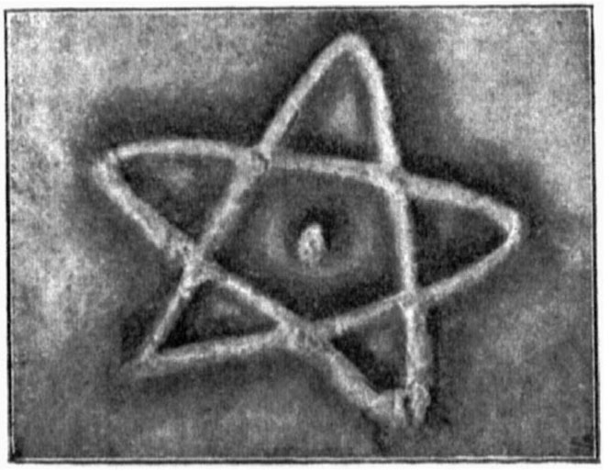
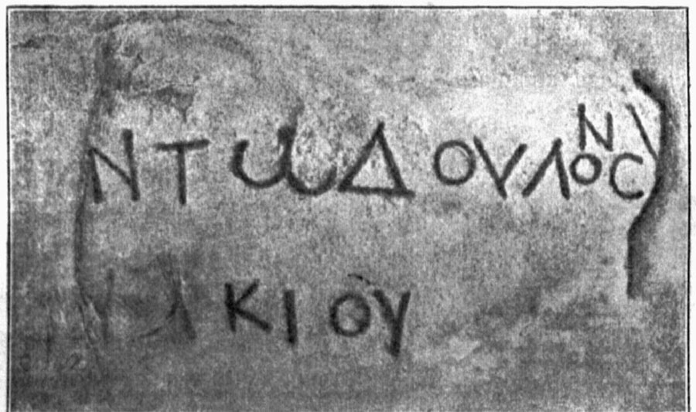
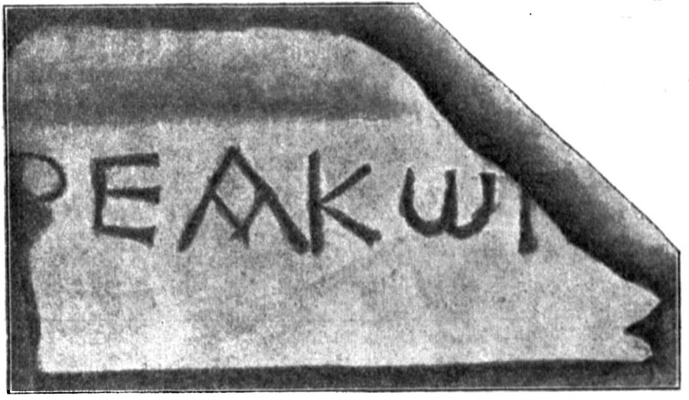
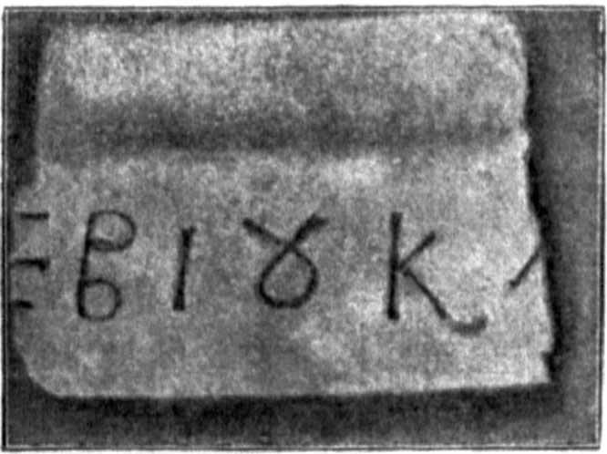
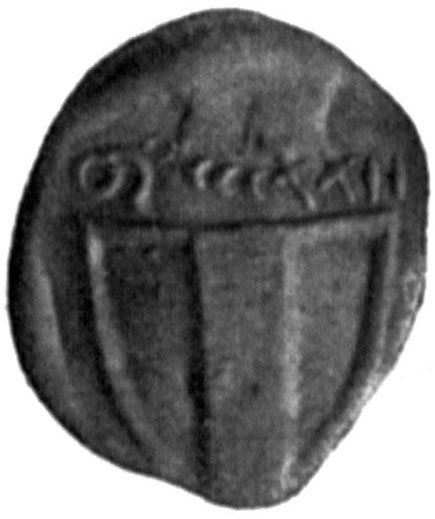
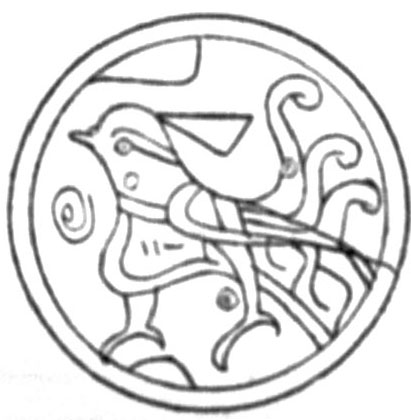
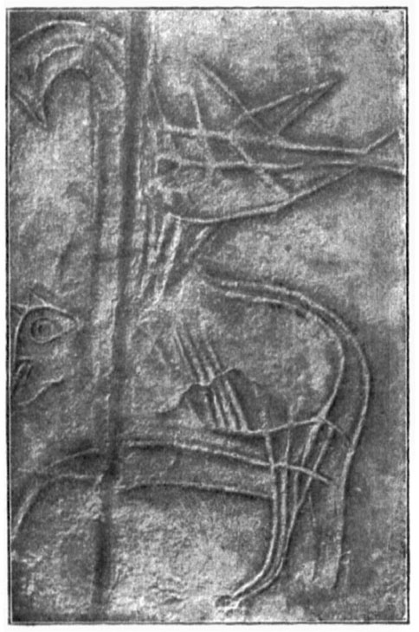
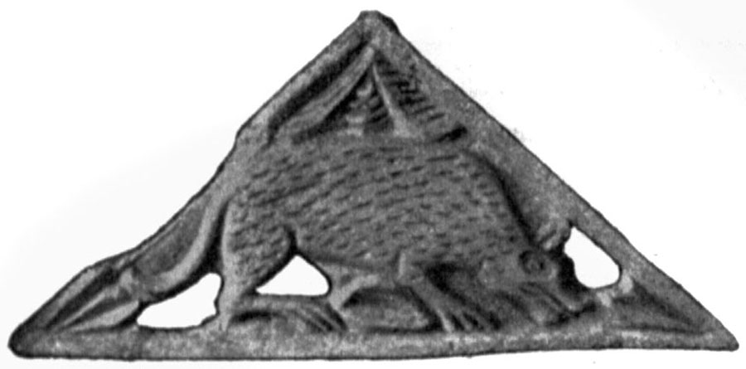
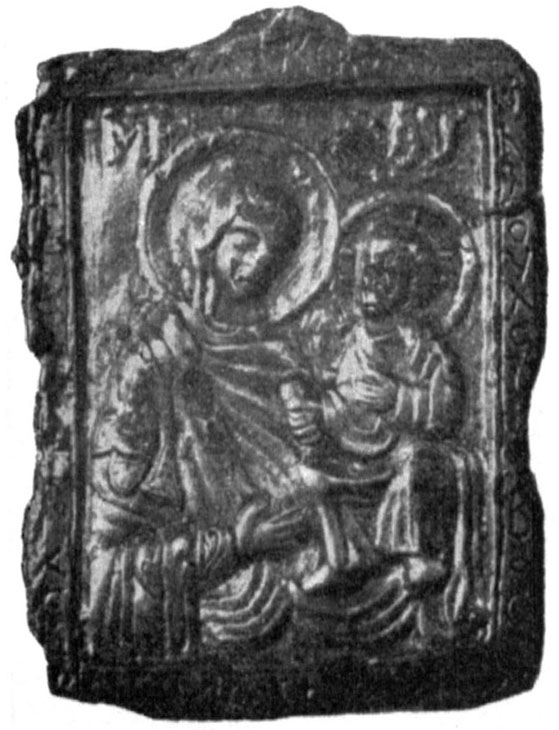
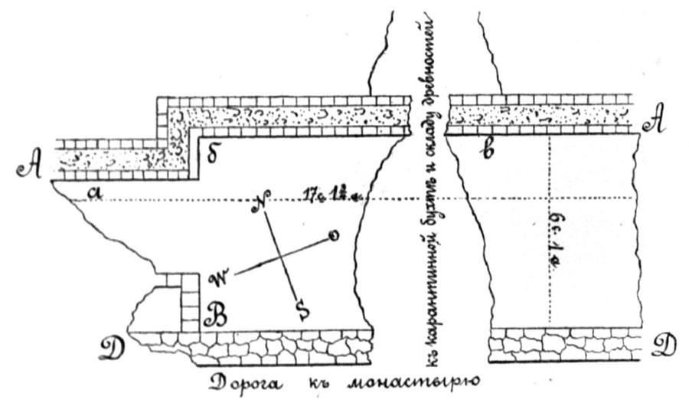
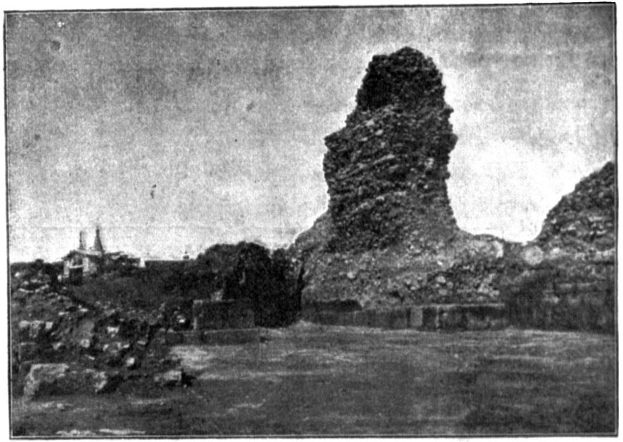
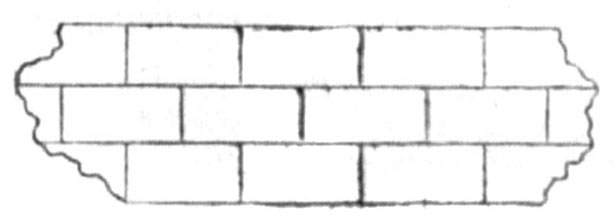
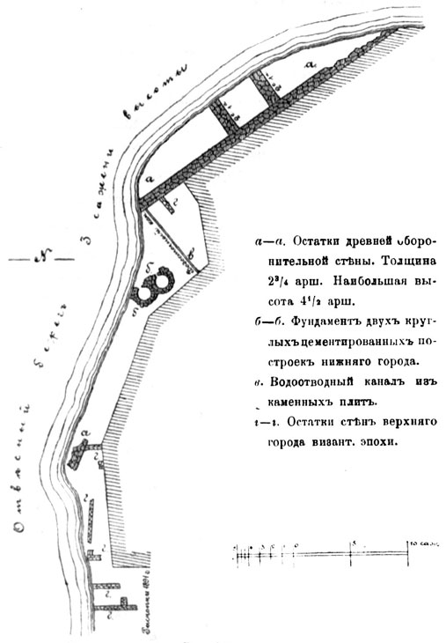
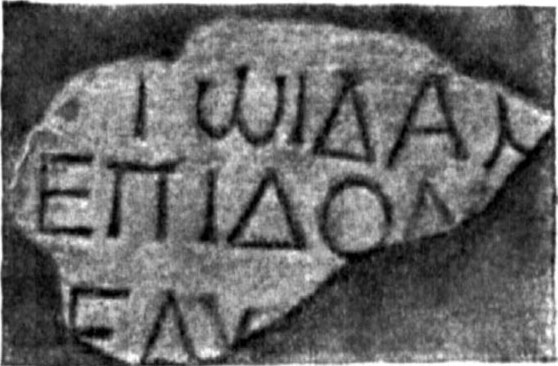
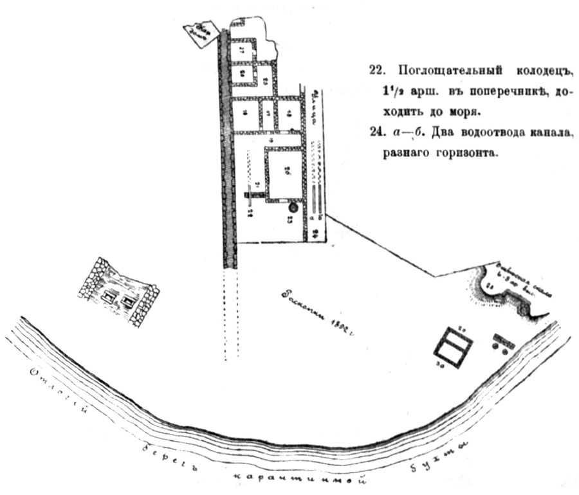
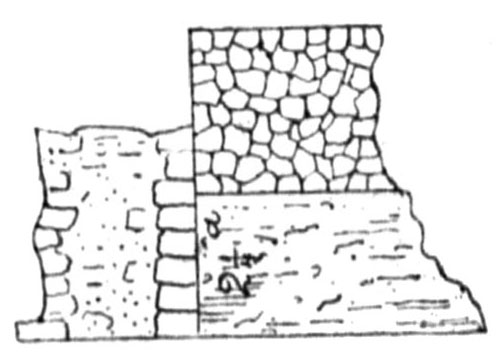
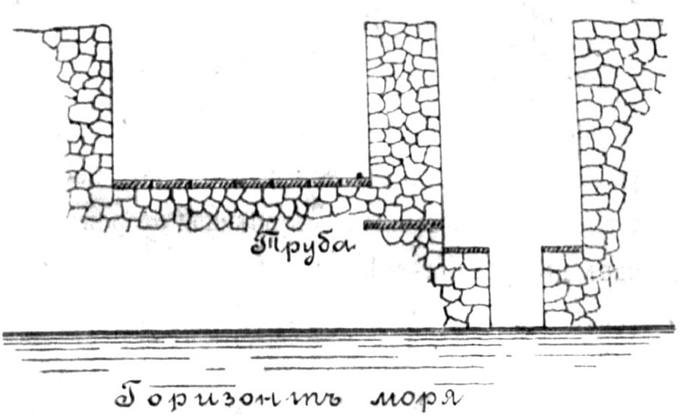
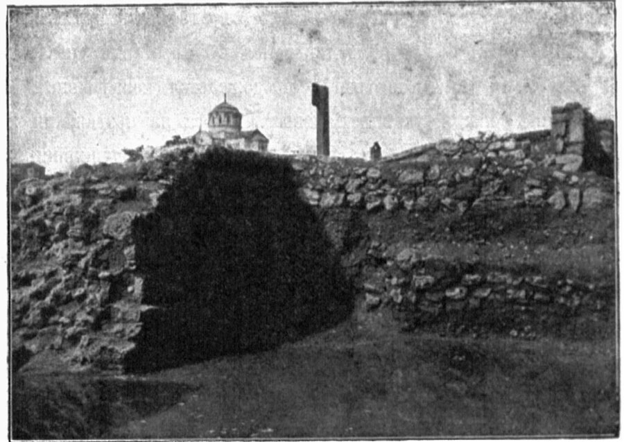
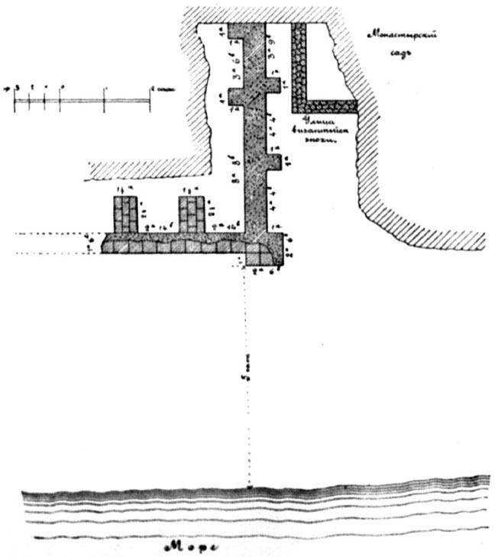
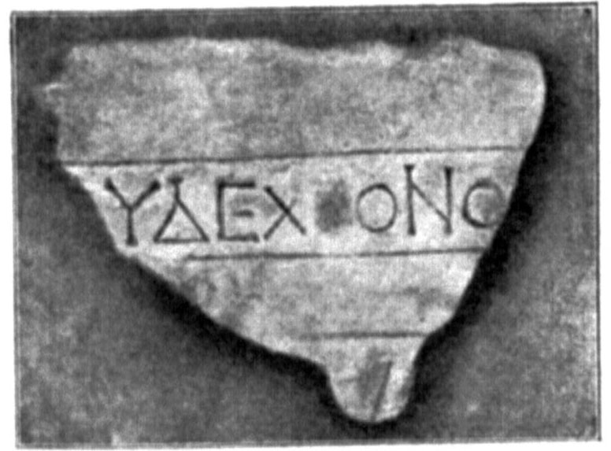
 ; fragment of roof tile with name
; fragment of roof tile with name  ...;
and image of bird sitting on dolphin's back; handle of earthenware vessel with satyr's head impressed on it; 4 plain black slip lamps and 2 fragments of similar lamps; simple clay lamp with high foot; fragment of earthenware plate with circular hollow in the middle, encircled with border, in which are three slots located symmetrically, probably for spoons; black slip vase; fragment of black slip cup with inscription (X) AIPE scratched on it; shards of black slip pottery, with drawings and without drawings; fragment of black slip plate with hole, within which there was lead bracket used as fastener; 12 bottoms of black slip pottery with initials scratched on them; fragment of terracotta ornament; top part of gravestone of sandstone, similar to the one represented in 1891 Otchёt Arkheol<ogicheskoy> Komis<sii> [Archaeological Commission report], p<age> 18, no. 11; 3 pieces of red plaster; 20 earthenware sinkers for nets (17 pieces in the form of truncated pyramids, 2 pieces with traces of images, 1 with monogram); fragment of terracotta human head; gold bead; 3 pieces of red paint; grinding stone; throwing stone; bronze spear-head; bone needle; 8 lead votive symbols (bucraneum - Artemis's head, 3 spec<imens>; bucraneum - Hermios's head, 2 spec<imens>; bucraneum - dolphin, 3 spec<imens>); bronze coin of Chersonesos, with Artemis's head facing right, of excellent style, and bowman to the right, with ХЕР above; this type is not described by Burachkov); 8 bronze coins of Byzant<ine> Chersonesos (of Basil I, Romanus I, and Romanus II); 12 bronze coins of the Roman emperors, and 40 bronze coins, destroyed by oxidizing and, by that reason, unidentifiable.
...;
and image of bird sitting on dolphin's back; handle of earthenware vessel with satyr's head impressed on it; 4 plain black slip lamps and 2 fragments of similar lamps; simple clay lamp with high foot; fragment of earthenware plate with circular hollow in the middle, encircled with border, in which are three slots located symmetrically, probably for spoons; black slip vase; fragment of black slip cup with inscription (X) AIPE scratched on it; shards of black slip pottery, with drawings and without drawings; fragment of black slip plate with hole, within which there was lead bracket used as fastener; 12 bottoms of black slip pottery with initials scratched on them; fragment of terracotta ornament; top part of gravestone of sandstone, similar to the one represented in 1891 Otchёt Arkheol<ogicheskoy> Komis<sii> [Archaeological Commission report], p<age> 18, no. 11; 3 pieces of red plaster; 20 earthenware sinkers for nets (17 pieces in the form of truncated pyramids, 2 pieces with traces of images, 1 with monogram); fragment of terracotta human head; gold bead; 3 pieces of red paint; grinding stone; throwing stone; bronze spear-head; bone needle; 8 lead votive symbols (bucraneum - Artemis's head, 3 spec<imens>; bucraneum - Hermios's head, 2 spec<imens>; bucraneum - dolphin, 3 spec<imens>); bronze coin of Chersonesos, with Artemis's head facing right, of excellent style, and bowman to the right, with ХЕР above; this type is not described by Burachkov); 8 bronze coins of Byzant<ine> Chersonesos (of Basil I, Romanus I, and Romanus II); 12 bronze coins of the Roman emperors, and 40 bronze coins, destroyed by oxidizing and, by that reason, unidentifiable.